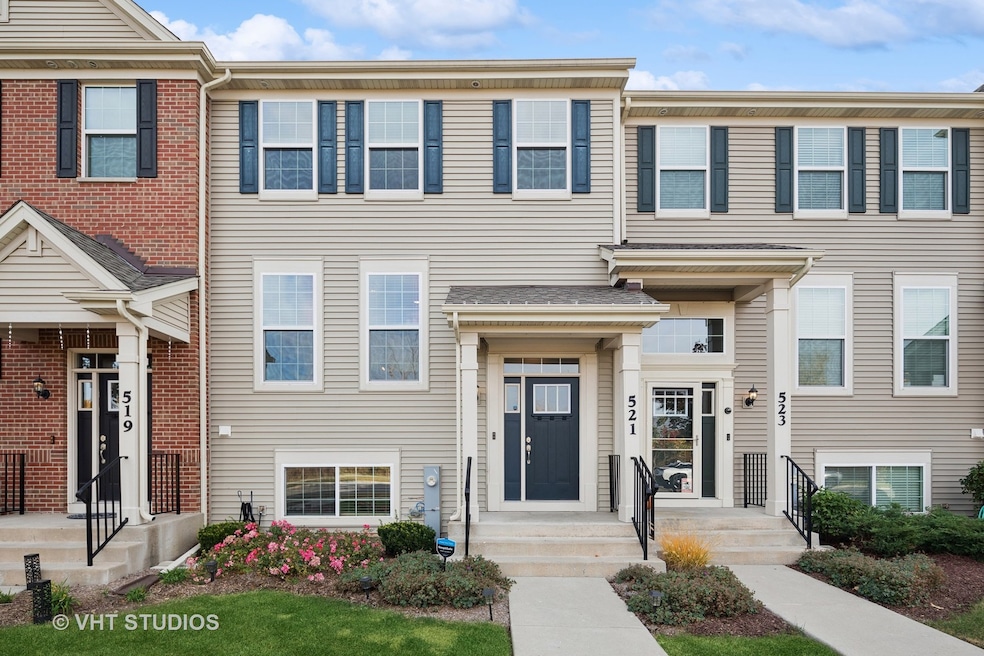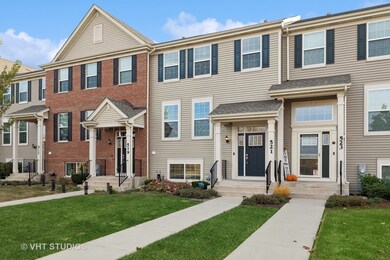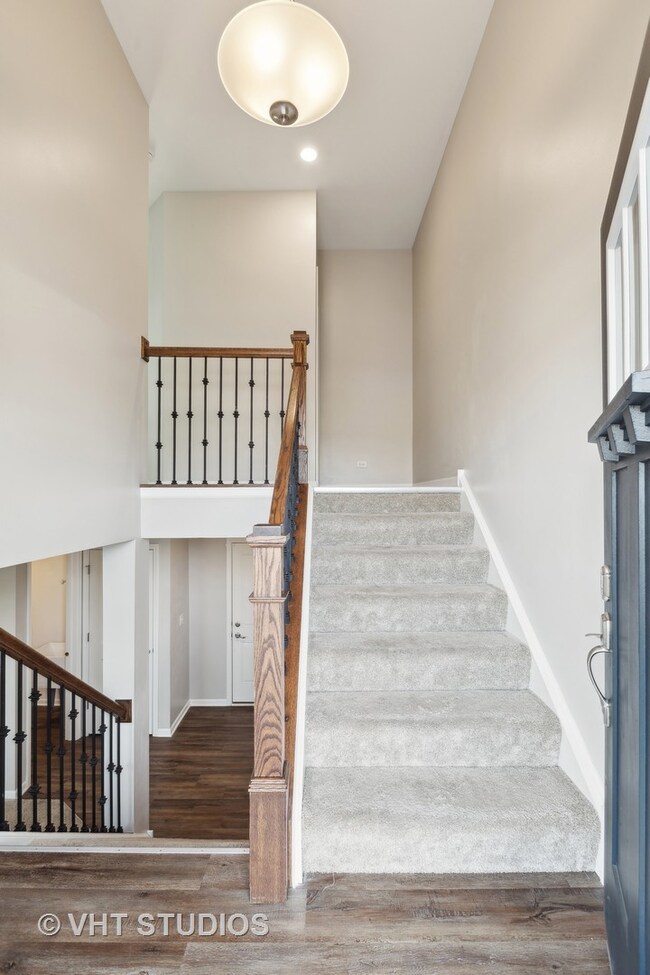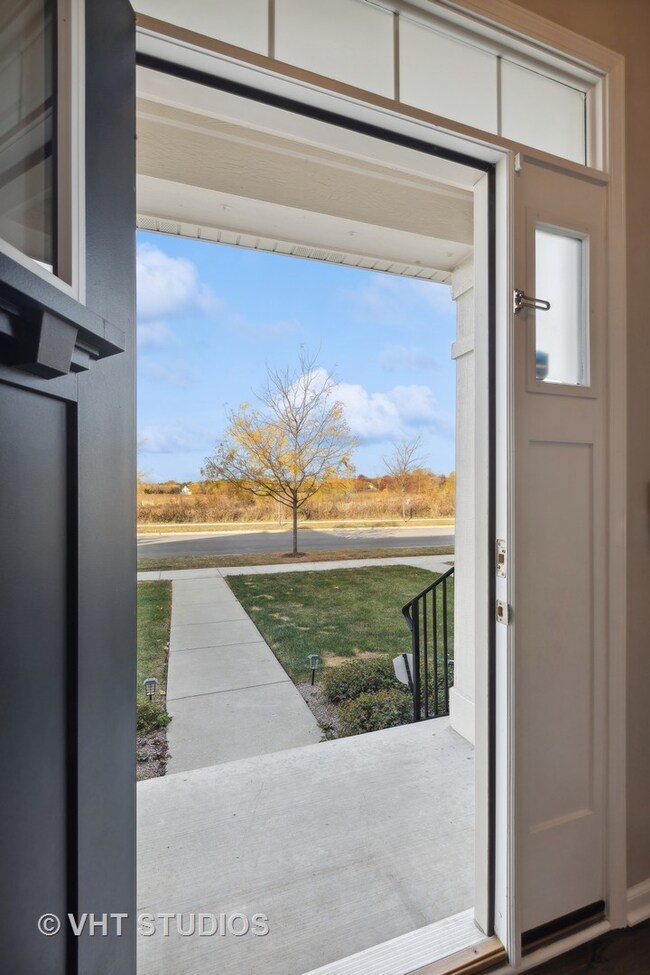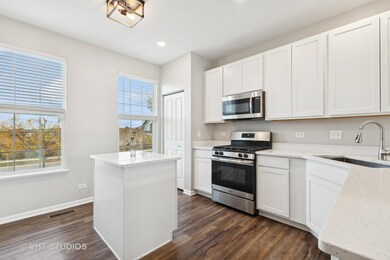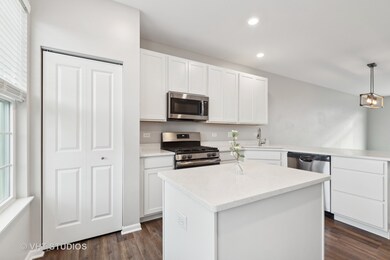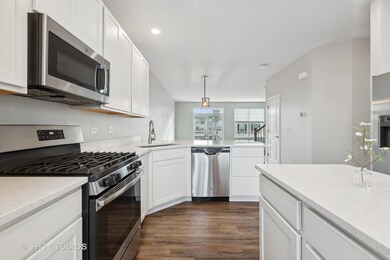
521 Cimmaron Cir Crystal Lake, IL 60012
Highlights
- Open Floorplan
- Deck
- 2 Car Attached Garage
- Prairie Ridge High School Rated A
- Stainless Steel Appliances
- Soaking Tub
About This Home
As of December 2024Welcome to this stunning 3-Story townhome in the highly sought-after Woodland Estates community, built in 2019 and offering modern living in a prime location. This spacious home features 3 bedrooms, 2.5 baths, and a 2-car garage, with like-new finishes throughout. The main floor boasts durable vinyl plank flooring, an open-concept design that flows seamlessly between the bright living and dining areas, and a beautifully updated kitchen with white cabinetry, stainless steel appliances, quartz countertops, and custom lighting. A large deck off the living room provides serene park views, perfect for outdoor relaxation. Upstairs, you'll find a luxurious primary suite complete with a tray ceiling, walk-in closet, and a deluxe bath featuring double sinks and a generous shower. Two additional bedrooms and a full bath round out the third floor. The lower level offers a versatile family room, perfect for a home office or playroom, as well as laundry facilities and ample storage. Enjoy peaceful views of nature from the front and park views from the back, all within the vibrant Woodland Estates community, known for its excellent schools. This townhome combines space, style, and location-don't miss the opportunity to make it yours!
Townhouse Details
Home Type
- Townhome
Est. Annual Taxes
- $7,467
Year Built
- Built in 2019
HOA Fees
Parking
- 2 Car Attached Garage
- Garage Door Opener
- Driveway
- Parking Included in Price
Home Design
- Asphalt Roof
- Vinyl Siding
- Concrete Perimeter Foundation
Interior Spaces
- 1,894 Sq Ft Home
- 3-Story Property
- Open Floorplan
- Ceiling height of 9 feet or more
- Family Room
- Living Room
- Dining Room
- Storage
- Finished Basement
- English Basement
Kitchen
- Range
- Microwave
- Dishwasher
- Stainless Steel Appliances
Flooring
- Carpet
- Vinyl
Bedrooms and Bathrooms
- 3 Bedrooms
- 3 Potential Bedrooms
- Walk-In Closet
- Dual Sinks
- Soaking Tub
- Separate Shower
Laundry
- Laundry Room
- Dryer
- Washer
Home Security
Schools
- Prairie Grove Elementary School
- Prairie Grove Junior High School
- Prairie Ridge High School
Utilities
- Forced Air Heating and Cooling System
- Heating System Uses Natural Gas
- 200+ Amp Service
- Lake Michigan Water
Additional Features
- Deck
- Lot Dimensions are 30x20
Listing and Financial Details
- Homeowner Tax Exemptions
Community Details
Overview
- Association fees include exterior maintenance, lawn care, scavenger, snow removal
- 6 Units
- Jen Lehman Association, Phone Number (800) 870-0010
- Woodlore Estates Subdivision, Chatham Floorplan
- Property managed by First Service Residential
Recreation
- Park
Pet Policy
- Dogs and Cats Allowed
Security
- Resident Manager or Management On Site
- Storm Screens
Ownership History
Purchase Details
Home Financials for this Owner
Home Financials are based on the most recent Mortgage that was taken out on this home.Purchase Details
Home Financials for this Owner
Home Financials are based on the most recent Mortgage that was taken out on this home.Similar Homes in Crystal Lake, IL
Home Values in the Area
Average Home Value in this Area
Purchase History
| Date | Type | Sale Price | Title Company |
|---|---|---|---|
| Warranty Deed | $325,000 | None Listed On Document | |
| Warranty Deed | $325,000 | None Listed On Document | |
| Special Warranty Deed | $238,000 | Calatlantic Title |
Mortgage History
| Date | Status | Loan Amount | Loan Type |
|---|---|---|---|
| Open | $240,000 | New Conventional | |
| Closed | $240,000 | New Conventional | |
| Previous Owner | $15,166 | New Conventional | |
| Previous Owner | $211,640 | FHA |
Property History
| Date | Event | Price | Change | Sq Ft Price |
|---|---|---|---|---|
| 12/12/2024 12/12/24 | Sold | $325,000 | -1.5% | $172 / Sq Ft |
| 10/30/2024 10/30/24 | Pending | -- | -- | -- |
| 10/23/2024 10/23/24 | For Sale | $330,000 | +38.7% | $174 / Sq Ft |
| 12/02/2019 12/02/19 | Sold | $238,000 | +3.5% | $126 / Sq Ft |
| 11/09/2019 11/09/19 | Pending | -- | -- | -- |
| 10/05/2019 10/05/19 | Price Changed | $229,990 | -2.1% | $121 / Sq Ft |
| 08/30/2019 08/30/19 | Price Changed | $234,990 | -2.1% | $124 / Sq Ft |
| 07/29/2019 07/29/19 | Price Changed | $239,990 | -1.6% | $127 / Sq Ft |
| 06/10/2019 06/10/19 | Price Changed | $243,990 | -0.2% | $129 / Sq Ft |
| 06/07/2019 06/07/19 | Price Changed | $244,600 | -0.6% | $129 / Sq Ft |
| 03/13/2019 03/13/19 | For Sale | $246,100 | -- | $130 / Sq Ft |
Tax History Compared to Growth
Tax History
| Year | Tax Paid | Tax Assessment Tax Assessment Total Assessment is a certain percentage of the fair market value that is determined by local assessors to be the total taxable value of land and additions on the property. | Land | Improvement |
|---|---|---|---|---|
| 2023 | $7,467 | $83,391 | $12,295 | $71,096 |
| 2022 | $7,949 | $77,905 | $11,244 | $66,661 |
| 2021 | $7,553 | $73,041 | $10,542 | $62,499 |
| 2020 | $7,433 | $70,852 | $10,226 | $60,626 |
Agents Affiliated with this Home
-
Marcia Mack

Seller's Agent in 2024
Marcia Mack
Baird Warner
(847) 778-0044
1 in this area
73 Total Sales
-
Julia Leon

Buyer's Agent in 2024
Julia Leon
KOMAR
(312) 519-9424
1 in this area
85 Total Sales
-
Tim Lydon

Seller's Agent in 2019
Tim Lydon
RE/MAX
(815) 236-6810
48 in this area
151 Total Sales
-
N
Buyer's Agent in 2019
Non Member
NON MEMBER
Map
Source: Midwest Real Estate Data (MRED)
MLS Number: 12191947
APN: 14-27-457-031
- 660 Cassia Ct
- 682 Cassia Ct
- 668 Cassia Ct
- 678 Cassia Ct
- 492 Carpathian Dr
- 488 Carpathian Dr
- 464 Carpathian Dr
- 468 Carpathian Dr
- 472 Carpathian Dr
- 690 Cassia Ct
- 686 Cassia Ct
- 692 Cassia Ct
- 694 Cassia Ct
- 688 Cassia Ct
- 684 Cassia Ct
- 490 Carpathian Dr
- 486 Carpathian Dr
- 1112 Black Cherry Dr
- 5305 Rita Ave
- 1200 Ardmoor Dr
