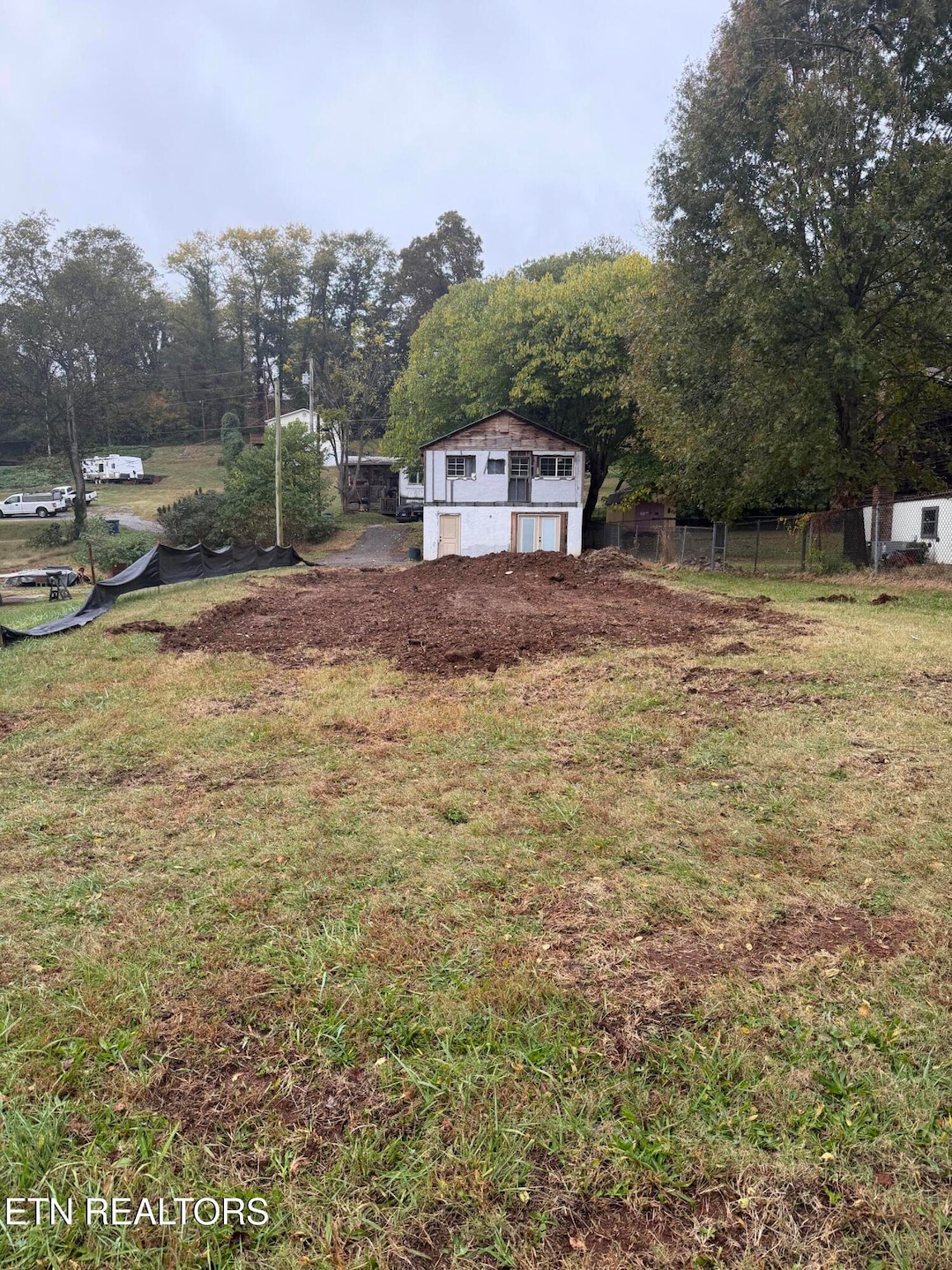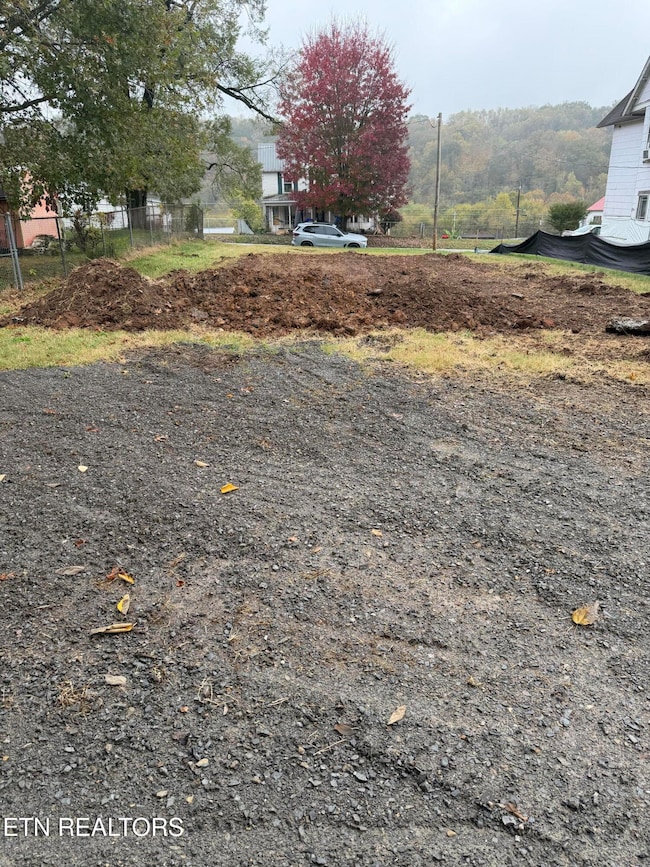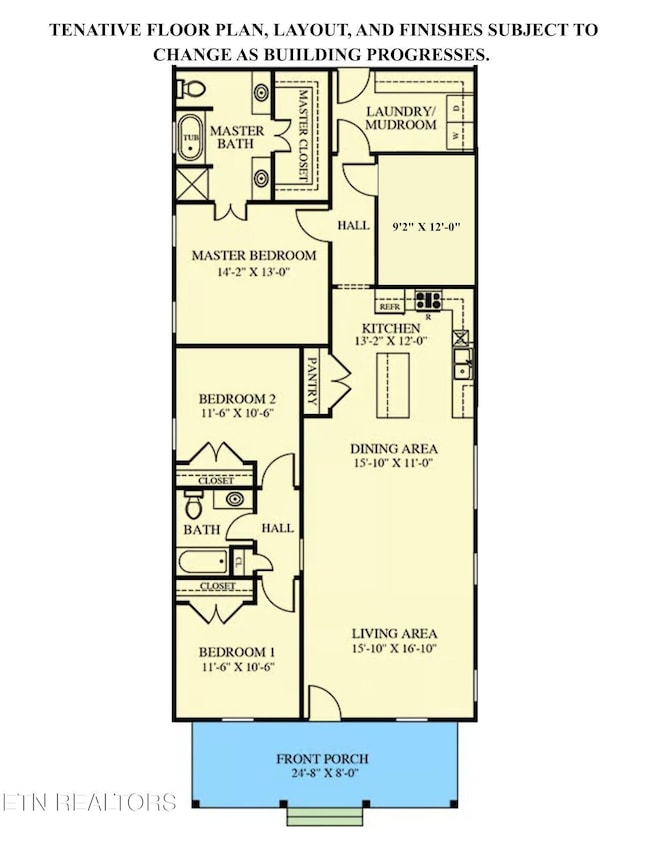521 Clifty St Harriman, TN 37748
Estimated payment $2,116/month
Highlights
- Guest House
- Main Floor Primary Bedroom
- Mud Room
- Traditional Architecture
- 1 Fireplace
- No HOA
About This Home
New Construction PLUS a Detached ADU—all in one incredible package! Don't miss this opportunity to own a brand-new home and an additional income-producing or multi-generational living option at this affordable price!! This beautiful one-level home will feature 3 bedrooms and 2 full baths with an open-concept kitchen, living, and dining area—perfect for modern living. The thoughtful split-bedroom layout provides privacy, with the primary suite offering a walk-in closet and private bath, and two guest bedrooms sharing a full hall bath. Enjoy the convenience of a mudroom with laundry area and extra storage, all on one level for easy living. The detached ADU adds incredible versatility—ideal as a guest house, in-law suite, or rental for additional income. The ADU will include 1 bedroom, 1 full bath, kitchen, living area, and storage space, all newly renovated for comfort and style. Situated on a flat, level lot in an excellent location, this property offers a unique opportunity to invest in new construction with built-in flexibility. Homes like this don't come along often—secure your spot now during the pre-sale phase and watch your dreams take shape! Floor plan, layout, features, and selections are subject to change during the building process. Estimated completion Winter 2026
Home Details
Home Type
- Single Family
Year Built
- Built in 2025
Lot Details
- 9,583 Sq Ft Lot
- Lot Dimensions are 50 x 190
- Level Lot
Home Design
- Home to be built
- Traditional Architecture
- Slab Foundation
- Frame Construction
- Vinyl Siding
Interior Spaces
- 1,717 Sq Ft Home
- Living Quarters
- 1 Fireplace
- Vinyl Clad Windows
- Mud Room
- Family Room
- Open Floorplan
- Storage
- Fire and Smoke Detector
Kitchen
- Eat-In Kitchen
- Range
- Dishwasher
Bedrooms and Bathrooms
- 3 Bedrooms
- Primary Bedroom on Main
- Split Bedroom Floorplan
- 2 Full Bathrooms
Laundry
- Laundry Room
- Washer and Dryer Hookup
Parking
- On-Street Parking
- Off-Street Parking
Schools
- Bowers Elementary School
- Harriman Middle School
- Harriman High School
Additional Features
- Covered Patio or Porch
- Guest House
- Central Heating and Cooling System
Community Details
- No Home Owners Association
Listing and Financial Details
- Assessor Parcel Number 026L A 005.00
Map
Home Values in the Area
Average Home Value in this Area
Tax History
| Year | Tax Paid | Tax Assessment Tax Assessment Total Assessment is a certain percentage of the fair market value that is determined by local assessors to be the total taxable value of land and additions on the property. | Land | Improvement |
|---|---|---|---|---|
| 2024 | -- | $2,750 | $1,900 | $850 |
| 2023 | $94 | $2,750 | $1,900 | $850 |
| 2022 | $94 | $2,750 | $1,900 | $850 |
| 2021 | $93 | $2,750 | $1,900 | $850 |
| 2020 | $96 | $2,750 | $1,900 | $850 |
| 2019 | $181 | $4,925 | $1,750 | $3,175 |
| 2018 | $177 | $4,925 | $1,750 | $3,175 |
| 2017 | $177 | $4,925 | $1,750 | $3,175 |
| 2016 | $144 | $4,025 | $1,750 | $2,275 |
| 2015 | $95 | $4,025 | $1,750 | $2,275 |
| 2013 | -- | $0 | $0 | $0 |
Property History
| Date | Event | Price | List to Sale | Price per Sq Ft | Prior Sale |
|---|---|---|---|---|---|
| 11/16/2025 11/16/25 | For Sale | $399,900 | +691.9% | $233 / Sq Ft | |
| 01/21/2025 01/21/25 | Sold | $50,500 | -12.9% | $48 / Sq Ft | View Prior Sale |
| 12/18/2024 12/18/24 | Pending | -- | -- | -- | |
| 08/14/2024 08/14/24 | Price Changed | $58,000 | -3.3% | $55 / Sq Ft | |
| 05/12/2024 05/12/24 | For Sale | $60,000 | 0.0% | $57 / Sq Ft | |
| 03/23/2024 03/23/24 | Pending | -- | -- | -- | |
| 03/22/2024 03/22/24 | For Sale | $60,000 | -- | $57 / Sq Ft |
Purchase History
| Date | Type | Sale Price | Title Company |
|---|---|---|---|
| Warranty Deed | $100,000 | None Listed On Document | |
| Warranty Deed | $100,000 | None Listed On Document | |
| Warranty Deed | $50,500 | Admiral Title | |
| Deed | $3,026 | -- | |
| Deed | $627 | -- | |
| Deed | -- | -- | |
| Deed | $45,000 | -- | |
| Deed | -- | -- |
Mortgage History
| Date | Status | Loan Amount | Loan Type |
|---|---|---|---|
| Previous Owner | $36,000 | No Value Available |
Source: East Tennessee REALTORS® MLS
MLS Number: 1322057
APN: 026L-A-005.00
- 432 Queen Ave NE
- 418 Sewanee St
- 410 Clifty St
- 215 Walden Ave
- 722 Sewanee St
- 301 Walden Ave
- 514 Clinton St
- 805 Sewanee St
- 517 Clinton St
- 722 Trenton St
- 906 Cumberland St
- 512 N Roane St
- 402 Byrd Ave
- 105 Clinton St
- 425 Byrd Ave
- 404 Emory Dr
- 261 Harding Rd
- 902 Crescent St
- 627 Siluria St
- 905 Queen Ave NW
- 406 Clifty St
- 517 Cumberland St
- 428 N Roane St
- 420 N Roane St Unit 7
- 420 N Roane St Unit 5
- 430 N Roane St
- 212 Morning Dr Unit A2
- 212 Morning Dr Unit 1
- 1200 River Oaks Dr
- 1112 Dogwood Dr
- 626 Lawnville Rd Unit 5
- 626 Lawnville Rd Unit 4
- 220 Brown Dr W
- 329 Bailey Rd
- 319 Bailey Rd Unit 8
- 137 Old James Ferry Rd
- 309 Hobson Rd
- 2834 Lake Pointe Dr
- 2814 Lake Pointe Dr
- 155 Delozier Ln



