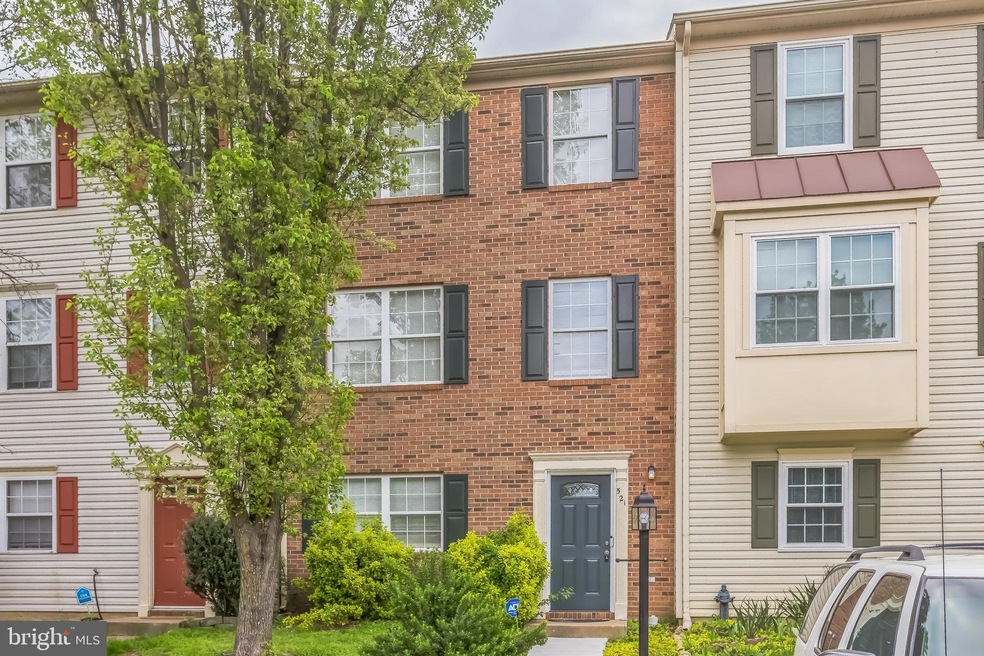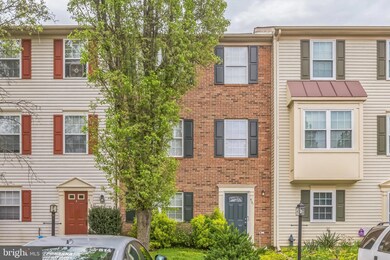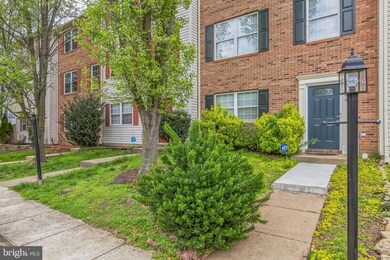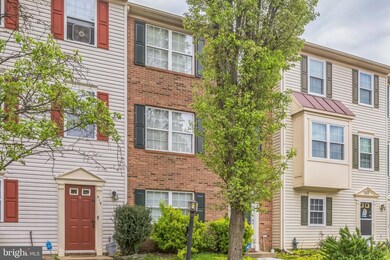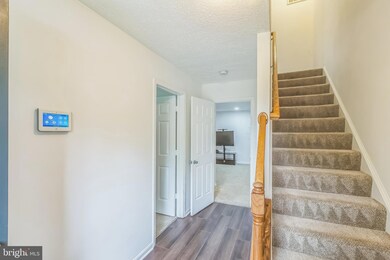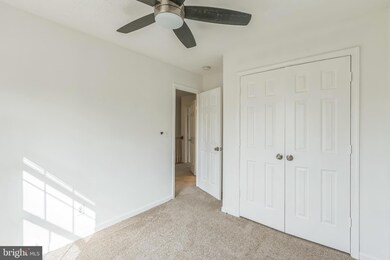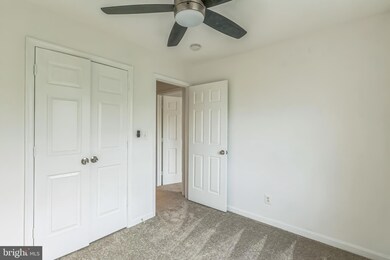
521 Clint Ln Fredericksburg, VA 22405
Argyle Heights NeighborhoodHighlights
- Deck
- 1 Fireplace
- Community Playground
- Traditional Architecture
- Stainless Steel Appliances
- Ceramic Tile Flooring
About This Home
As of May 2025Welcome Home! This beautifully updated 4BR, 2BA townhome in Charlestown Commons offers modern living with thoughtful upgrades throughout. Enjoy freshly painted interiors and new carpet, along with ceiling fans in all bedrooms for added comfort. The upgraded kitchen boasts soft-close cabinets, stainless steel appliances, quartz countertops, a large island, recessed lighting, and luxury vinyl plank flooring.Both bathrooms have ceramic tile flooring, quartz countertop vanities, and tiled bathtub and shower surrounds, all enhanced by stylish new lighting and fixtures.Recent updates also include freshly stained deck and a new water heater, ensuring that this home is move-in ready and better than new.Conveniently located just minutes from Downtown Fredericksburg, VRE, I-95, and commuter lots, this home offers both comfort and convenience. Hurry, this one won’t last long!
Townhouse Details
Home Type
- Townhome
Est. Annual Taxes
- $2,731
Year Built
- Built in 1998 | Remodeled in 2023
Lot Details
- 1,799 Sq Ft Lot
HOA Fees
- $90 Monthly HOA Fees
Home Design
- Traditional Architecture
- Asphalt Roof
- Vinyl Siding
- Brick Front
Interior Spaces
- Property has 3 Levels
- 1 Fireplace
Kitchen
- Built-In Microwave
- Dishwasher
- Stainless Steel Appliances
- Disposal
Flooring
- Carpet
- Ceramic Tile
- Luxury Vinyl Plank Tile
Bedrooms and Bathrooms
Laundry
- Laundry on lower level
- Dryer
Basement
- Walk-Out Basement
- Basement Fills Entire Space Under The House
Home Security
Parking
- 2 Open Parking Spaces
- 2 Parking Spaces
- Parking Lot
Outdoor Features
- Deck
- Exterior Lighting
Schools
- Stafford High School
Utilities
- Forced Air Heating and Cooling System
- Natural Gas Water Heater
- Cable TV Available
Listing and Financial Details
- Tax Lot 64
- Assessor Parcel Number 54FF 4 64
Community Details
Overview
- Association fees include common area maintenance, trash
- Charlestown Common Property Owners Assoc. HOA
- Charlestown Commons Subdivision
- Property Manager
Recreation
- Community Playground
Pet Policy
- Dogs and Cats Allowed
Security
- Fire and Smoke Detector
Ownership History
Purchase Details
Home Financials for this Owner
Home Financials are based on the most recent Mortgage that was taken out on this home.Purchase Details
Home Financials for this Owner
Home Financials are based on the most recent Mortgage that was taken out on this home.Purchase Details
Home Financials for this Owner
Home Financials are based on the most recent Mortgage that was taken out on this home.Purchase Details
Home Financials for this Owner
Home Financials are based on the most recent Mortgage that was taken out on this home.Purchase Details
Purchase Details
Home Financials for this Owner
Home Financials are based on the most recent Mortgage that was taken out on this home.Purchase Details
Home Financials for this Owner
Home Financials are based on the most recent Mortgage that was taken out on this home.Similar Homes in Fredericksburg, VA
Home Values in the Area
Average Home Value in this Area
Purchase History
| Date | Type | Sale Price | Title Company |
|---|---|---|---|
| Deed | $350,000 | Old Republic National Title In | |
| Gift Deed | -- | Vylla Title | |
| Warranty Deed | $339,900 | Old Republic National Title | |
| Special Warranty Deed | $102,000 | -- | |
| Trustee Deed | $238,025 | -- | |
| Deed | $236,000 | -- | |
| Deed | $117,500 | -- |
Mortgage History
| Date | Status | Loan Amount | Loan Type |
|---|---|---|---|
| Open | $17,500 | No Value Available | |
| Open | $332,500 | New Conventional | |
| Previous Owner | $312,759 | FHA | |
| Previous Owner | $311,263 | FHA | |
| Previous Owner | $81,600 | Construction | |
| Previous Owner | $188,800 | New Conventional | |
| Previous Owner | $117,550 | No Value Available |
Property History
| Date | Event | Price | Change | Sq Ft Price |
|---|---|---|---|---|
| 05/16/2025 05/16/25 | Sold | $350,000 | 0.0% | $194 / Sq Ft |
| 04/11/2025 04/11/25 | For Sale | $350,000 | +3.0% | $194 / Sq Ft |
| 07/26/2023 07/26/23 | Sold | $339,900 | 0.0% | $189 / Sq Ft |
| 07/02/2023 07/02/23 | Pending | -- | -- | -- |
| 06/30/2023 06/30/23 | For Sale | $339,900 | 0.0% | $189 / Sq Ft |
| 09/30/2014 09/30/14 | Rented | $1,350 | 0.0% | -- |
| 09/29/2014 09/29/14 | Under Contract | -- | -- | -- |
| 09/04/2014 09/04/14 | For Rent | $1,350 | -- | -- |
Tax History Compared to Growth
Tax History
| Year | Tax Paid | Tax Assessment Tax Assessment Total Assessment is a certain percentage of the fair market value that is determined by local assessors to be the total taxable value of land and additions on the property. | Land | Improvement |
|---|---|---|---|---|
| 2024 | $2,731 | $301,200 | $90,000 | $211,200 |
| 2023 | $2,380 | $251,800 | $80,000 | $171,800 |
| 2022 | $2,140 | $251,800 | $80,000 | $171,800 |
| 2021 | $1,791 | $184,600 | $60,000 | $124,600 |
| 2020 | $1,791 | $184,600 | $60,000 | $124,600 |
| 2019 | $1,664 | $164,800 | $54,000 | $110,800 |
| 2018 | $1,632 | $164,800 | $54,000 | $110,800 |
| 2017 | $1,632 | $164,800 | $54,000 | $110,800 |
| 2016 | $1,632 | $164,800 | $54,000 | $110,800 |
| 2015 | -- | $149,800 | $54,000 | $95,800 |
| 2014 | -- | $149,800 | $54,000 | $95,800 |
Agents Affiliated with this Home
-
Mariya Georgieva

Seller's Agent in 2025
Mariya Georgieva
Samson Properties
(443) 949-4000
2 in this area
17 Total Sales
-
Dee Maharjan

Buyer's Agent in 2025
Dee Maharjan
Spring Hill Real Estate, LLC.
(571) 399-5104
1 in this area
4 Total Sales
-
Chuck Bowling

Seller's Agent in 2023
Chuck Bowling
EXP Realty, LLC
(540) 907-7610
2 in this area
10 Total Sales
Map
Source: Bright MLS
MLS Number: VAST2037556
APN: 54FF-4-64
- 101 Meredith Ln
- 207 Regina Ln
- 104 Regina Ln
- 63 Town And Country Dr
- 1196 Holly St
- 2006 Sierra Dr
- 2011 Sierra Dr
- 22 Braddock Dr
- 126 Greenway St
- 2 Julie Ln
- 125 Hoyt St
- 20 Pribble Ln
- 227 N Randolph Rd
- 310 Edwards Dr
- 10 Frantz Ct
- 30 Brookstone Dr
- 471 Ferry Rd
- 6 Randolph Rd
- 18 S Pointe Ln
- 432 Lexington Ct
