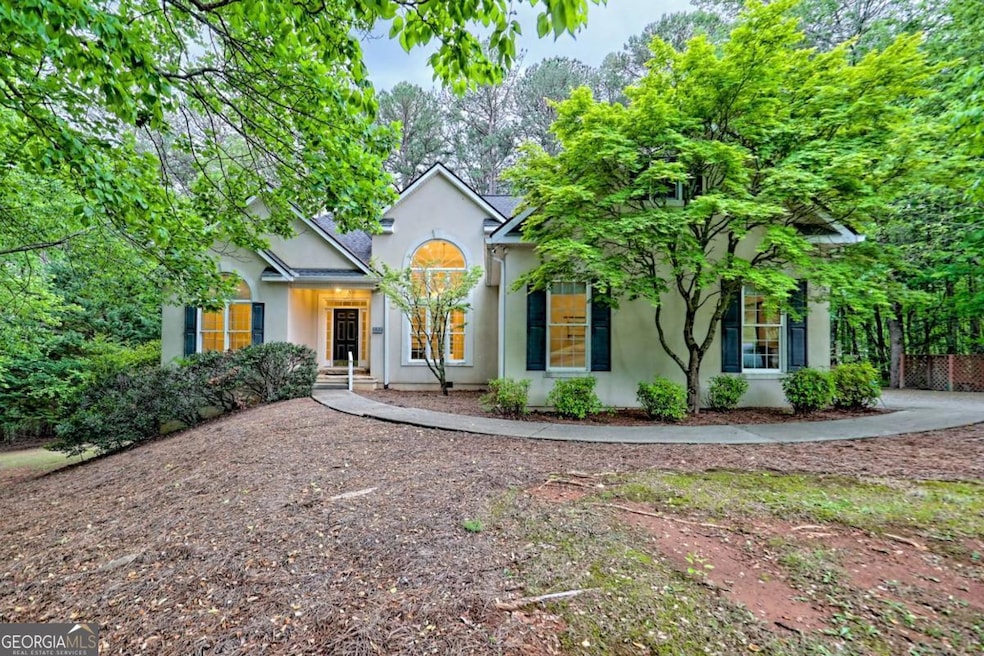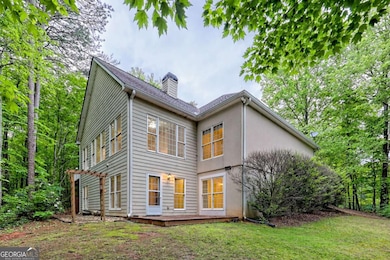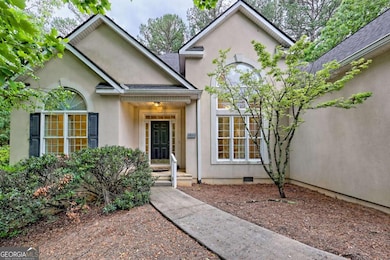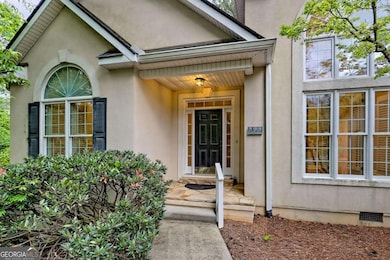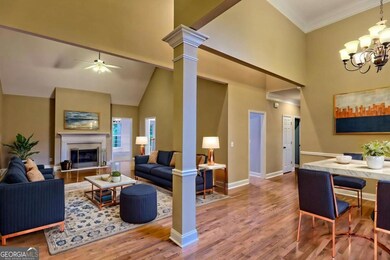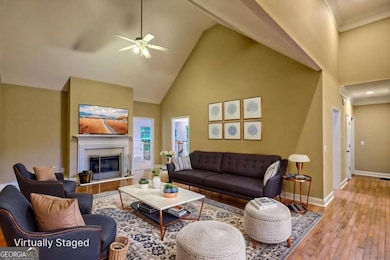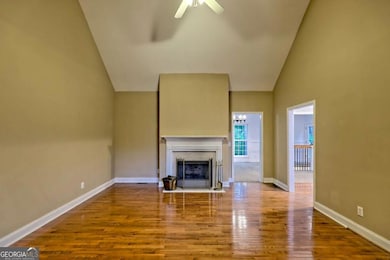521 Crabapple Rd Clarkesville, GA 30523
Estimated payment $2,674/month
Highlights
- Golf Course Community
- Gated Community
- Dining Room Seats More Than Twelve
- North Habersham Middle School Rated A-
- Community Lake
- Clubhouse
About This Home
Well maintained, 4 bedroom, 3 bath ranch style home located in the spectacular Orchard Golf and Country Club. Upon arrival you will notice the manicured landscape and attractive architecture of this home with other wonderful exterior features including private & level yard, newer roof and decking perfect for enjoying the NE Georgia mountains! Interior features include: split floor plan, renovated bathrooms, hardwood flooring, grand formal dining, 2 fireplaces AND the availability to live on one level with an extra bedroom, full bath, wet bar, and living area for guests located on the terrace level! Bonus features include: TONS of natural light beaming from large windows, sunroom perfect for entertaining or enjoying your morning coffee, large master bedroom & a great location in close proximity to the clubhouse! The Orchard Golf & Country Club is a top of the line, private, 18-hole golf course with driving range, clubhouse & pool!
Home Details
Home Type
- Single Family
Est. Annual Taxes
- $1,443
Year Built
- Built in 1997
Lot Details
- 0.81 Acre Lot
- Private Lot
- Level Lot
- Wooded Lot
HOA Fees
- $108 Monthly HOA Fees
Home Design
- Ranch Style House
- Composition Roof
- Synthetic Stucco Exterior
Interior Spaces
- Wet Bar
- Tray Ceiling
- Vaulted Ceiling
- Ceiling Fan
- Factory Built Fireplace
- Fireplace Features Masonry
- Double Pane Windows
- Entrance Foyer
- Family Room with Fireplace
- 2 Fireplaces
- Living Room with Fireplace
- Dining Room Seats More Than Twelve
- Formal Dining Room
- Sun or Florida Room
Kitchen
- Breakfast Area or Nook
- Breakfast Bar
- Oven or Range
- Microwave
- Dishwasher
- Stainless Steel Appliances
- Solid Surface Countertops
Flooring
- Wood
- Carpet
- Tile
Bedrooms and Bathrooms
- 4 Bedrooms | 3 Main Level Bedrooms
- Walk-In Closet
- Double Vanity
- Bathtub Includes Tile Surround
- Separate Shower
Laundry
- Laundry in Mud Room
- Laundry Room
- Dryer
- Washer
Finished Basement
- Interior and Exterior Basement Entry
- Fireplace in Basement
- Finished Basement Bathroom
- Natural lighting in basement
Home Security
- Home Security System
- Fire and Smoke Detector
Parking
- 2 Parking Spaces
- Guest Parking
Eco-Friendly Details
- Energy-Efficient Thermostat
Outdoor Features
- Deck
- Patio
Schools
- Woodville Elementary School
- North Habersham Middle School
- Habersham Central High School
Utilities
- Zoned Heating and Cooling System
- Dual Heating Fuel
- Heat Pump System
- Underground Utilities
- Shared Well
- Electric Water Heater
- Septic Tank
Community Details
Overview
- Association fees include private roads, security
- The Orchard Subdivision
- Community Lake
Amenities
- Clubhouse
- Guest Suites
Recreation
- Golf Course Community
- Tennis Courts
- Community Playground
Security
- Gated Community
Map
Home Values in the Area
Average Home Value in this Area
Tax History
| Year | Tax Paid | Tax Assessment Tax Assessment Total Assessment is a certain percentage of the fair market value that is determined by local assessors to be the total taxable value of land and additions on the property. | Land | Improvement |
|---|---|---|---|---|
| 2025 | $1,444 | $197,697 | $14,000 | $183,697 |
| 2024 | -- | $196,752 | $8,000 | $188,752 |
| 2023 | $1,280 | $163,888 | $8,000 | $155,888 |
| 2022 | $1,459 | $141,564 | $8,000 | $133,564 |
| 2021 | $0 | $127,220 | $8,000 | $119,220 |
| 2020 | $2,408 | $96,024 | $8,000 | $88,024 |
| 2019 | $2,411 | $96,024 | $8,000 | $88,024 |
| 2018 | $2,325 | $93,424 | $8,000 | $85,424 |
| 2017 | $2,224 | $85,696 | $8,000 | $77,696 |
| 2016 | $2,157 | $214,240 | $8,000 | $77,696 |
| 2015 | $2,132 | $214,240 | $8,000 | $77,696 |
| 2014 | $2,139 | $208,710 | $8,000 | $75,484 |
| 2013 | -- | $83,484 | $8,000 | $75,484 |
Property History
| Date | Event | Price | List to Sale | Price per Sq Ft |
|---|---|---|---|---|
| 10/01/2025 10/01/25 | Price Changed | $464,900 | -5.1% | $123 / Sq Ft |
| 08/21/2025 08/21/25 | Price Changed | $489,900 | -1.0% | $129 / Sq Ft |
| 08/16/2025 08/16/25 | For Sale | $494,900 | -- | $131 / Sq Ft |
Purchase History
| Date | Type | Sale Price | Title Company |
|---|---|---|---|
| Warranty Deed | $335,900 | -- | |
| Deed | $206,000 | -- | |
| Deed | $218,750 | -- |
Mortgage History
| Date | Status | Loan Amount | Loan Type |
|---|---|---|---|
| Previous Owner | $195,700 | New Conventional |
Source: Georgia MLS
MLS Number: 10585740
APN: 124-203
- 125 Summer Rd
- 135 Winter Ct
- 181 Granny Smith Cir
- 501 Granny Smith Cir
- LOT 1446 Glazenwood Dr
- 0 Glazenwood Dr Unit 10629735
- 0 Highlands Dr Unit LOT 24 10416130
- 0 Orchard Hills Dr Unit LOT 33 10551046
- 0 Imperial Ct Unit 7538546
- 0 Imperial Ct Unit LOT 813 10475717
- 526 Orchard Dr
- 347 Highlands Dr
- 2116 Orchard Dr
- 300 Orchard Ln
- 0 Rome Beauty Ln Unit LOT 1109 10606773
- 0 Rome Beauty Ln Unit 7538576
- 0 Rome Beauty Ln Unit LOT 16 10475754
- 404 Golden Delicious Rd
- 41 Golden Delicious Rd
- 0000 Golden Delicious Rd
- 683 Grant St
- 130 Cameron Cir
- 643 Washington St
- 425 Potomac Dr
- 728 Us-441 Bus Hwy
- 55 Nottingham Trail
- 210 Porter St
- 202 Henderson Falls Rd
- 703 Hyde Park Ln
- 191 Bent Twig Dr
- 35 Taylor St
- 119 Park St Unit 119
- 66 Spring St W
- 151 Highway 123 Unit 153
- 153 Hwy 123
- 441 Dunlap St
- 239 Shakespeare Dr
- 104 Travelers Ln
- 208 Stephen Dr Unit 208
- 149 Sierra Vista Cir
