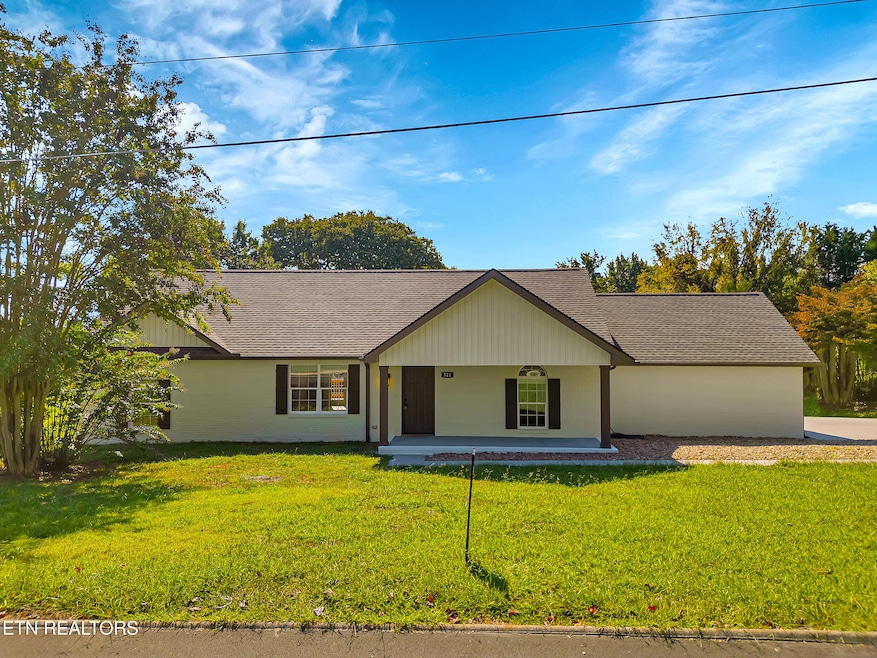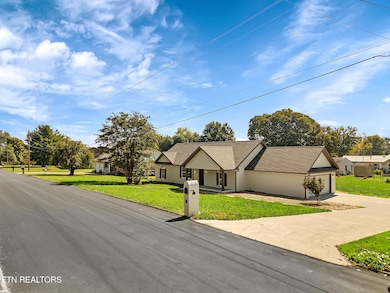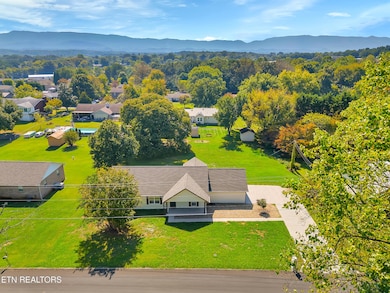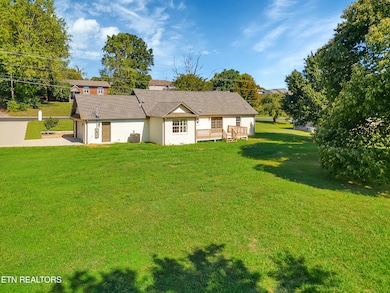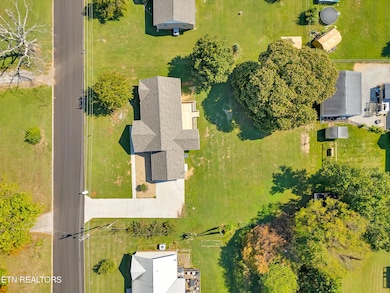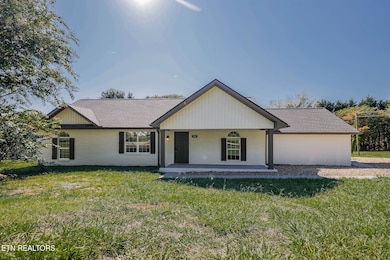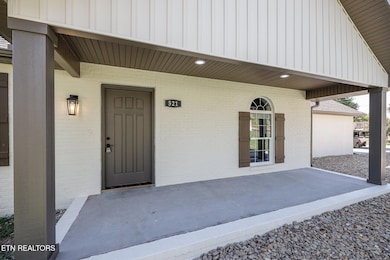521 Devon St Seymour, TN 37865
Estimated payment $2,537/month
Highlights
- Countryside Views
- Deck
- Cathedral Ceiling
- Gatlinburg Pittman High School Rated A-
- Traditional Architecture
- Main Floor Primary Bedroom
About This Home
Step into effortless one-level living with this beautifully remodeled home, where every detail has been thoughtfully updated from top to bottom. Offering a completely brand-new interior and freshly painted exterior this home blends modern design with functional comfort. This open floor plan showcases new LVP flooring, sleek fixtures, new crown molding/baseboards, new doors, windows, sheetrock, roof, gutters and more! The kitchen shines with new shaker cabinetry, quartz countertops, breakfast bar, pantry, and stainless-steel appliances. The primary suite features a walk-in closet, trey ceiling, and brand new bathroom with double vanities. You'll love watching the sunrise from the bright and airy sunroom that leads to the spacious deck and level yard. Guest bedrooms are generously sized and share an updated bath with tile walk-in shower. This one is practically new and move-in ready!
Home Details
Home Type
- Single Family
Est. Annual Taxes
- $737
Year Built
- Built in 1997
Lot Details
- 0.46 Acre Lot
- Level Lot
Parking
- 2 Car Attached Garage
- Parking Available
- Side Facing Garage
- Garage Door Opener
- Off-Street Parking
Home Design
- Traditional Architecture
- Brick Exterior Construction
- Frame Construction
Interior Spaces
- 1,633 Sq Ft Home
- Crown Molding
- Tray Ceiling
- Cathedral Ceiling
- Ceiling Fan
- Vinyl Clad Windows
- Great Room
- Open Floorplan
- Bonus Room
- Sun or Florida Room
- Countryside Views
- Crawl Space
- Fire and Smoke Detector
Kitchen
- Eat-In Kitchen
- Self-Cleaning Oven
- Range
- Microwave
- Dishwasher
Bedrooms and Bathrooms
- 3 Bedrooms
- Primary Bedroom on Main
- Split Bedroom Floorplan
- Walk-In Closet
- 2 Full Bathrooms
- Walk-in Shower
Laundry
- Laundry Room
- Washer and Dryer Hookup
Outdoor Features
- Deck
- Covered Patio or Porch
Schools
- Sevierville Primary Elementary School
- Seymour Middle School
- Seymour High School
Utilities
- Central Heating and Cooling System
- Heat Pump System
- Septic Tank
Community Details
- No Home Owners Association
- Cherokee Hills Sec A Subdivision
Listing and Financial Details
- Property Available on 9/21/25
- Assessor Parcel Number 056D F 016.00
Map
Home Values in the Area
Average Home Value in this Area
Tax History
| Year | Tax Paid | Tax Assessment Tax Assessment Total Assessment is a certain percentage of the fair market value that is determined by local assessors to be the total taxable value of land and additions on the property. | Land | Improvement |
|---|---|---|---|---|
| 2025 | $737 | $49,800 | $7,500 | $42,300 |
| 2024 | $737 | $49,800 | $7,500 | $42,300 |
| 2023 | $737 | $49,800 | $0 | $0 |
| 2022 | $737 | $49,800 | $7,500 | $42,300 |
| 2021 | $737 | $49,800 | $7,500 | $42,300 |
| 2020 | $718 | $49,800 | $7,500 | $42,300 |
| 2019 | $718 | $38,625 | $7,525 | $31,100 |
| 2018 | $718 | $38,625 | $7,525 | $31,100 |
| 2017 | $718 | $38,625 | $7,525 | $31,100 |
| 2016 | $718 | $38,625 | $7,525 | $31,100 |
| 2015 | -- | $38,725 | $0 | $0 |
| 2014 | $631 | $38,721 | $0 | $0 |
Property History
| Date | Event | Price | List to Sale | Price per Sq Ft |
|---|---|---|---|---|
| 10/24/2025 10/24/25 | For Sale | $469,900 | 0.0% | $288 / Sq Ft |
| 10/16/2025 10/16/25 | Pending | -- | -- | -- |
| 10/01/2025 10/01/25 | Price Changed | $469,900 | -6.0% | $288 / Sq Ft |
| 09/21/2025 09/21/25 | For Sale | $499,900 | -- | $306 / Sq Ft |
Purchase History
| Date | Type | Sale Price | Title Company |
|---|---|---|---|
| Quit Claim Deed | -- | Southeast Title & Escrow | |
| Quit Claim Deed | -- | Southeast Title & Escrow | |
| Warranty Deed | $75,000 | Southeast Title & Escrow | |
| Warranty Deed | $75,000 | Southeast Title & Escrow | |
| Warranty Deed | $275,000 | Smoky Mountain Title | |
| Deed | $136,000 | -- | |
| Deed | $125,000 | -- | |
| Deed | $109,700 | -- | |
| Deed | $21,000 | -- |
Mortgage History
| Date | Status | Loan Amount | Loan Type |
|---|---|---|---|
| Open | $300,000 | Construction | |
| Closed | $300,000 | Construction | |
| Previous Owner | $237,840 | FHA | |
| Previous Owner | $129,200 | No Value Available | |
| Previous Owner | $125,000 | No Value Available |
Source: East Tennessee REALTORS® MLS
MLS Number: 1315882
APN: 056D-F-016.00
- 516 Keck St
- 534 Tennessee Cir
- 0 Burns Ln
- 516 Cherokee Hills Rd
- 401 Burns Ln
- 0 Miller Cir
- 372 Overlook Dr
- 116 Blue Ridge Ln
- 715 Winston Dr
- 205 Blue Ridge Ln
- 237 Westmoreland Ct
- 217 Bar Tall Way
- 203 Bar Tall Way
- 123 Colonial Cir
- 309 Franklin Meadows Way
- 5925 Sevierville Rd
- 830 Easey St
- 212 Simmons Rd
- 634 Crestview Ct
- 269 Mohawk Cir
- 920 Dayton Dr
- 11647 Chapman Hwy
- 320 Chilhowee School Rd Unit 3
- 1712 Cunningham Ln
- 328 Contentment Ln
- 1851 Pine Ridge Rd
- 7207 Remagen Ln
- 129 Longvale Dr
- 6520 Jackie Ln
- 1422 Dream Catcher Dr
- 1501 Double d Dr
- 7340 Coatney Rd
- 1812 Mahogany Wood Trail
- 1801 Point Wood Dr
- 4707 Wildwood Rd
- 6033 Sunbeam Ln
- 602 Lookout Ct SE
- 2545 Cottonwood Dr
- 1019 Whites School Rd Unit ID1226185P
- 743-915 E Red Bud Rd
