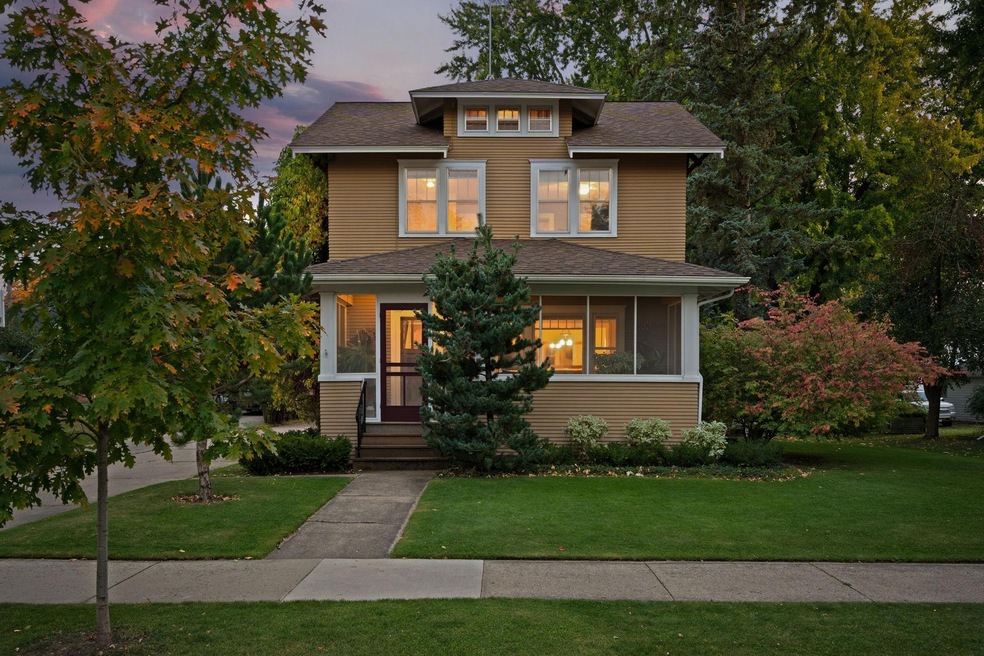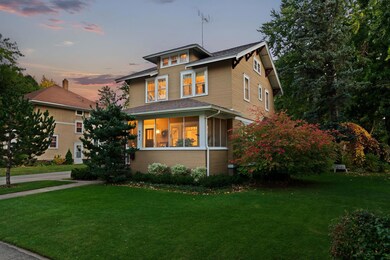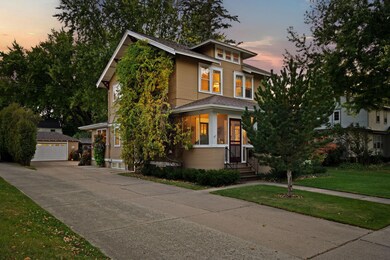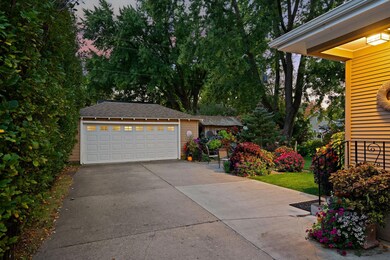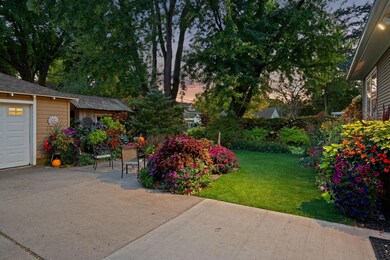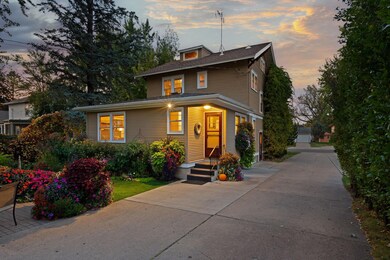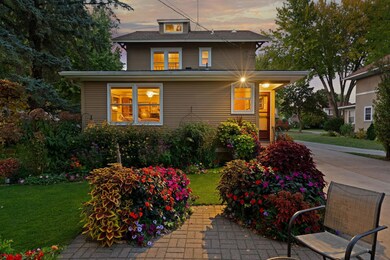
521 E Academy St Owatonna, MN 55060
Highlights
- No HOA
- The kitchen features windows
- Forced Air Heating and Cooling System
- Den
- Living Room
About This Home
As of December 2024Welcome to this charming 1920s two-story home, where timeless elegance meets modern comfort. Upon entering, you'll be greeted by original oak wood floors, beautifully maintained and flow seamlessly throughout the main living spaces. The inviting dining room features a cozy window seat and ample space, perfect for daily meals or entertaining in uncrowded comfort.Adjacent to the kitchen, the den serves as the perfect retreat, ideal for relaxing, watching the game, or as a home office. Upstairs, you'll find three spacious bedrooms, each with generous closets and large windows, allowing for an abundance of natural light. The upper level also features a full bath, built ins, and maple wood floors, further enhancing the homes classic charm.The bonus attic space, bathed in natural light and adorned with wood paneling, makes for a wonderful office or playroom, offering a warm and inviting atmosphere perfect for creative pursuits or family activities.Step outside to the beautifully landscaped yard, a peaceful oasis nestled in a highly sought-after neighborhood. Enjoy the screened-in porch, a perfect spot for unwinding while enjoying the outdoors after a long day. With convenient access to downtown shops, restaurants, and major highways, this home truly offers the best of both worlds...charm, character, and unparalleled convenience. Your new home awaits, don't miss the chance to make it yours! Additional mentions: Retractable screens in Side and Back storm doors, kitchen cutting boards built-in, New main-house roof in September of 2024, and Seller is offering a Home Warranty!
Last Agent to Sell the Property
Berkshire Hathaway Advantage Real Estate Listed on: 10/11/2024

Home Details
Home Type
- Single Family
Est. Annual Taxes
- $2,568
Year Built
- Built in 1923
Lot Details
- 8,712 Sq Ft Lot
- Lot Dimensions are 66 x 133
Parking
- 2 Car Garage
- Garage Door Opener
Interior Spaces
- 1,805 Sq Ft Home
- 2-Story Property
- Living Room
- Den
Kitchen
- Range
- Microwave
- The kitchen features windows
Bedrooms and Bathrooms
- 3 Bedrooms
- 2 Full Bathrooms
Laundry
- Dryer
- Washer
Basement
- Basement Fills Entire Space Under The House
- Basement Window Egress
Utilities
- Forced Air Heating and Cooling System
Community Details
- No Home Owners Association
- Replat Of Highland Park Chambers Subdivision
Listing and Financial Details
- Assessor Parcel Number 171360121
Ownership History
Purchase Details
Home Financials for this Owner
Home Financials are based on the most recent Mortgage that was taken out on this home.Similar Homes in Owatonna, MN
Home Values in the Area
Average Home Value in this Area
Purchase History
| Date | Type | Sale Price | Title Company |
|---|---|---|---|
| Deed | $318,500 | -- |
Mortgage History
| Date | Status | Loan Amount | Loan Type |
|---|---|---|---|
| Open | $270,725 | New Conventional | |
| Previous Owner | $150,000 | New Conventional | |
| Previous Owner | $18,750 | Credit Line Revolving |
Property History
| Date | Event | Price | Change | Sq Ft Price |
|---|---|---|---|---|
| 12/06/2024 12/06/24 | Sold | $318,500 | 0.0% | $176 / Sq Ft |
| 10/25/2024 10/25/24 | Pending | -- | -- | -- |
| 10/14/2024 10/14/24 | For Sale | $318,500 | -- | $176 / Sq Ft |
Tax History Compared to Growth
Tax History
| Year | Tax Paid | Tax Assessment Tax Assessment Total Assessment is a certain percentage of the fair market value that is determined by local assessors to be the total taxable value of land and additions on the property. | Land | Improvement |
|---|---|---|---|---|
| 2024 | $2,632 | $206,500 | $31,000 | $175,500 |
| 2023 | $2,684 | $189,700 | $26,100 | $163,600 |
| 2022 | $2,466 | $185,200 | $24,800 | $160,400 |
| 2021 | $2,298 | $156,310 | $22,442 | $133,868 |
| 2020 | $2,334 | $145,824 | $22,442 | $123,382 |
| 2019 | $1,976 | $142,394 | $22,442 | $119,952 |
| 2018 | $1,898 | $130,634 | $20,776 | $109,858 |
| 2017 | $1,744 | $126,224 | $19,208 | $107,016 |
| 2016 | $1,686 | $118,580 | $19,208 | $99,372 |
| 2015 | -- | $0 | $0 | $0 |
| 2014 | -- | $0 | $0 | $0 |
Agents Affiliated with this Home
-
Rebecca Hermanson-Hill

Seller's Agent in 2024
Rebecca Hermanson-Hill
Berkshire Hathaway Advantage Real Estate
(507) 213-0331
126 in this area
160 Total Sales
-
Benjamin Gillard

Buyer's Agent in 2024
Benjamin Gillard
RE/MAX
(507) 676-3789
69 in this area
83 Total Sales
-
Matt Gillard

Buyer Co-Listing Agent in 2024
Matt Gillard
RE/MAX
(507) 456-2545
161 in this area
185 Total Sales
Map
Source: NorthstarMLS
MLS Number: 6616387
APN: 17-136-0121
- 516 E School St
- 418 Lincoln Ave
- 525 E Main St
- 338 South St
- 763 Prospect St
- 240 South St
- 1020 Rice Lake St
- 422 Dartt Ave
- 825 South St
- 819 S Cedar Ave
- 819 819 S Cedar Ave
- 317 Havana Rd
- 1170 Truman Ave
- 245 245 E McKinley St
- 245 E Mckinley St
- 416 S Oak Ave
- 1260 Truman Ave
- 1220 Lincoln Ave
- 513 S Walnut Ave
- 216 Hobart St
