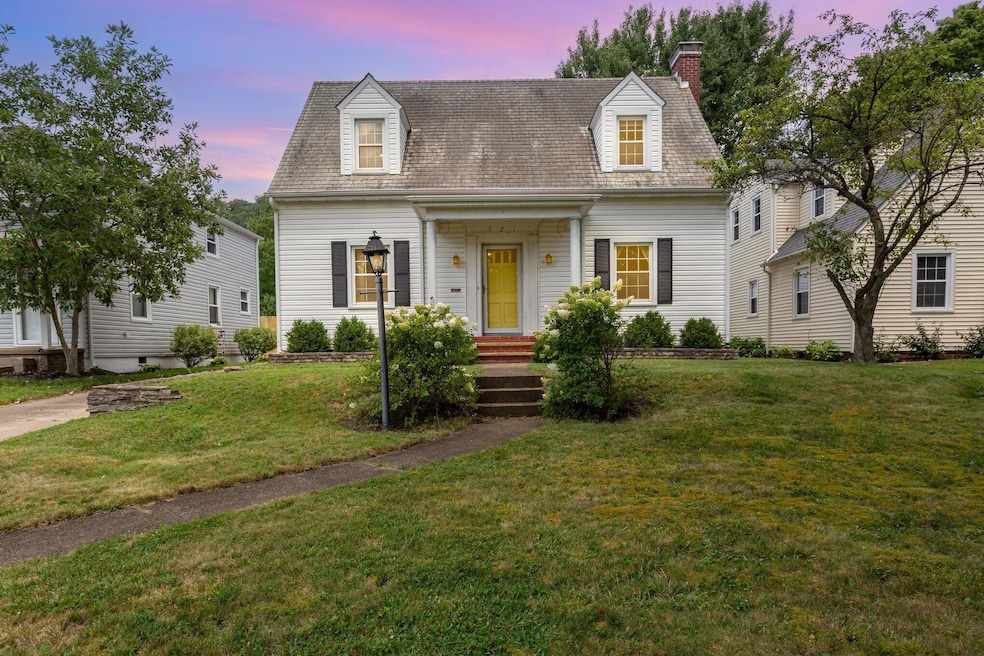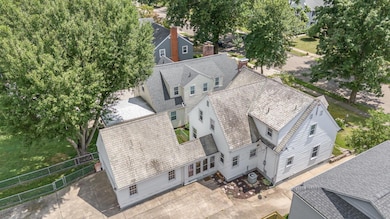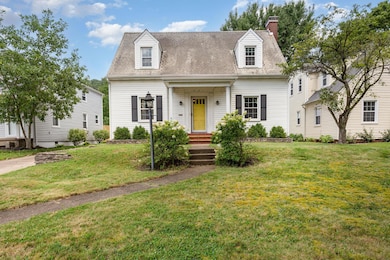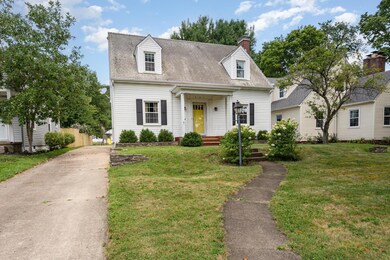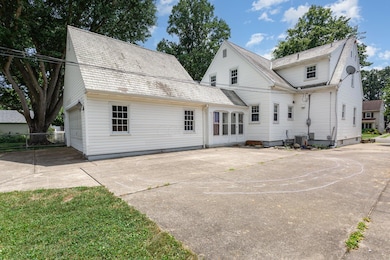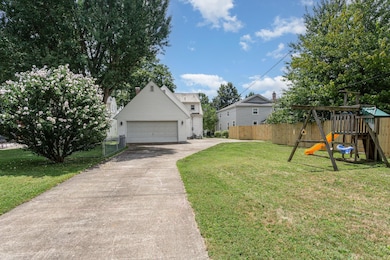521 E Allen St Lancaster, OH 43130
Estimated payment $1,862/month
Highlights
- Cape Cod Architecture
- No HOA
- Forced Air Heating and Cooling System
- Wood Flooring
- 2 Car Attached Garage
- Family Room
About This Home
Classic Cape Cod style home situated in one of Lancaster's most desirable neighborhoods. This 4 bedroom, 2 bath home features all of the characteristics that make Cape Cods built in this era so sought after, hardwood floors, unique built in cabinetry, quality construction and timeless curb-appeal. The versatile floor plan includes an entry level bedroom that is ideally suited for use as a home office or cozy den. One of the many features is the pass-thru , concrete driveway for easy access and additional parking. Large two car garage is conveniently attached by breezeway ( perfect for plant lovers). Enjoy year round views of Mount Pleasant and close proximity to Parks, Fairgrounds and schools. Plenty of storage throughout the house with huge closets and full basement. A rare opportunity to own in a premier location with limitless potential.
Home Details
Home Type
- Single Family
Est. Annual Taxes
- $2,710
Year Built
- Built in 1940
Lot Details
- 0.25 Acre Lot
Parking
- 2 Car Attached Garage
- Garage Door Opener
Home Design
- Cape Cod Architecture
- Block Foundation
- Vinyl Siding
Interior Spaces
- 1,670 Sq Ft Home
- 1.5-Story Property
- Decorative Fireplace
- Insulated Windows
- Family Room
- Basement Fills Entire Space Under The House
Kitchen
- Electric Range
- Dishwasher
Flooring
- Wood
- Vinyl
Bedrooms and Bathrooms
Laundry
- Laundry on lower level
- Electric Dryer Hookup
Utilities
- Forced Air Heating and Cooling System
- Heating System Uses Gas
Community Details
- No Home Owners Association
Listing and Financial Details
- Assessor Parcel Number 05-33136-100
Map
Home Values in the Area
Average Home Value in this Area
Tax History
| Year | Tax Paid | Tax Assessment Tax Assessment Total Assessment is a certain percentage of the fair market value that is determined by local assessors to be the total taxable value of land and additions on the property. | Land | Improvement |
|---|---|---|---|---|
| 2024 | $6,560 | $72,970 | $12,220 | $60,750 |
| 2023 | $2,654 | $72,970 | $12,220 | $60,750 |
| 2022 | $2,665 | $72,970 | $12,220 | $60,750 |
| 2021 | $2,278 | $58,440 | $12,220 | $46,220 |
| 2020 | $2,290 | $58,440 | $12,220 | $46,220 |
| 2019 | $2,075 | $58,440 | $12,220 | $46,220 |
| 2018 | $1,614 | $44,190 | $12,220 | $31,970 |
| 2017 | $1,615 | $43,170 | $10,780 | $32,390 |
| 2016 | $1,525 | $41,880 | $10,780 | $31,100 |
| 2015 | $1,520 | $40,500 | $10,780 | $29,720 |
| 2014 | $1,448 | $40,500 | $10,780 | $29,720 |
| 2013 | $1,448 | $40,500 | $10,780 | $29,720 |
Property History
| Date | Event | Price | List to Sale | Price per Sq Ft | Prior Sale |
|---|---|---|---|---|---|
| 10/30/2025 10/30/25 | Price Changed | $309,900 | -1.6% | $186 / Sq Ft | |
| 09/18/2025 09/18/25 | Price Changed | $315,000 | -1.5% | $189 / Sq Ft | |
| 08/31/2025 08/31/25 | Price Changed | $319,900 | -1.6% | $192 / Sq Ft | |
| 08/14/2025 08/14/25 | For Sale | $325,000 | +88.4% | $195 / Sq Ft | |
| 03/27/2025 03/27/25 | Off Market | $172,500 | -- | -- | |
| 08/31/2018 08/31/18 | Sold | $172,500 | -4.1% | $103 / Sq Ft | View Prior Sale |
| 08/01/2018 08/01/18 | Pending | -- | -- | -- | |
| 07/15/2018 07/15/18 | For Sale | $179,900 | +17.7% | $108 / Sq Ft | |
| 12/30/2016 12/30/16 | Sold | $152,900 | -12.4% | $100 / Sq Ft | View Prior Sale |
| 11/30/2016 11/30/16 | Pending | -- | -- | -- | |
| 07/09/2016 07/09/16 | For Sale | $174,500 | -- | $114 / Sq Ft |
Purchase History
| Date | Type | Sale Price | Title Company |
|---|---|---|---|
| Warranty Deed | $172,500 | Valmer Land Title Agency | |
| Survivorship Deed | $152,900 | Valmer Land Title Agency | |
| Quit Claim Deed | -- | -- | |
| Quit Claim Deed | -- | -- | |
| Deed | -- | -- | |
| Deed | $89,500 | -- |
Mortgage History
| Date | Status | Loan Amount | Loan Type |
|---|---|---|---|
| Open | $100,000 | Commercial | |
| Previous Owner | $122,320 | New Conventional | |
| Previous Owner | $52,400 | Purchase Money Mortgage |
Source: Columbus and Central Ohio Regional MLS
MLS Number: 225030660
APN: 05-33136-100
- 538 E 6th Ave
- 404 E 6th Ave
- 620 E 5th Ave
- 311 E Allen St
- 230 Lake St
- 700 E Allen St
- 220 E Fair Ave
- 708 N High St
- 806 N High St
- 800 Rutter Ave
- 632 N Eastwood Ave
- 608 E Mulberry St
- 629 E Wheeling St
- 534 E Wheeling St
- 153 King St
- 545 E Main St
- 249 N Pearl Ave
- 831 Franklin Ave
- 571 E Chestnut St
- 405 N Broad St
- 193 Lake St Unit 193 1/2 Unit 1
- 617 E Main St Unit A
- 805 E Wheeling St
- 724 N Columbus St Unit 724
- 123 N Broad St
- 343 Whiley Ave
- 708 S Broad St
- 1250 Sheridan Dr
- 1420 Laura Ave
- 1733 Bellmeadow Dr
- 1366 Sheridan Dr
- 546 Reese Ave
- 929 3rd St
- 1410 Sheridan Dr
- 119 N Ohio Ave
- 1503 D Monmouth St
- 154 Littlebrook Dr
- 250 Hillcrest Dr
- 1545 Timbertop St
- 1237 Watermark Dr
