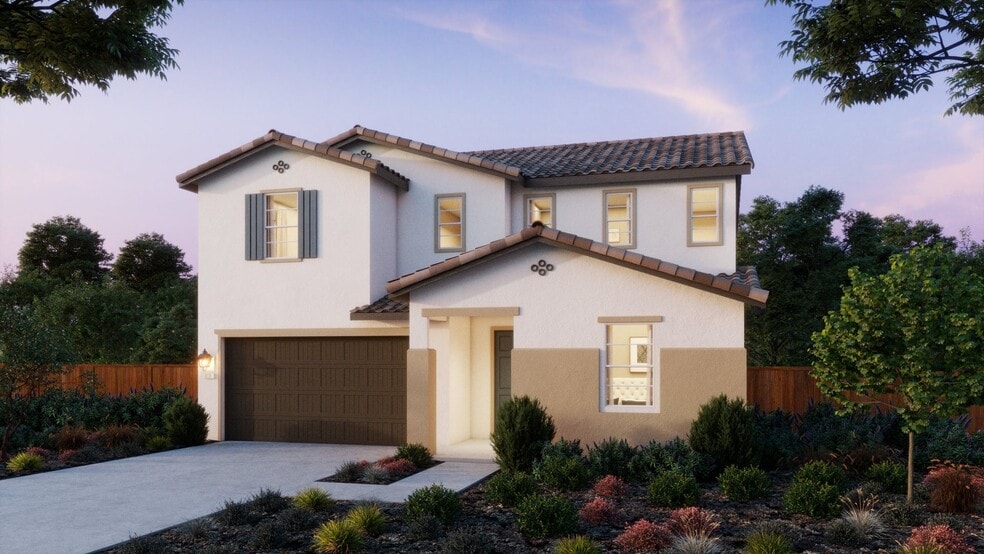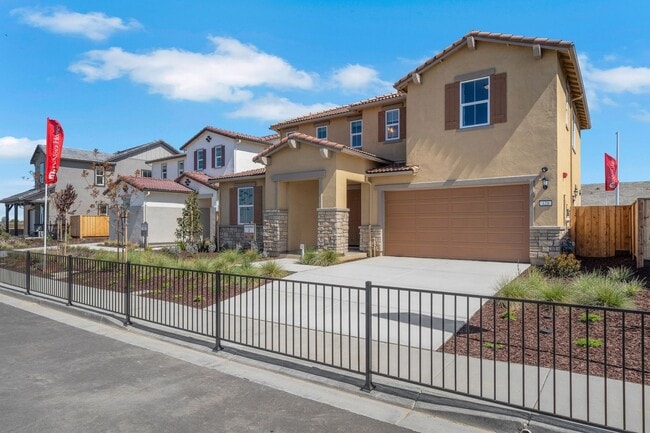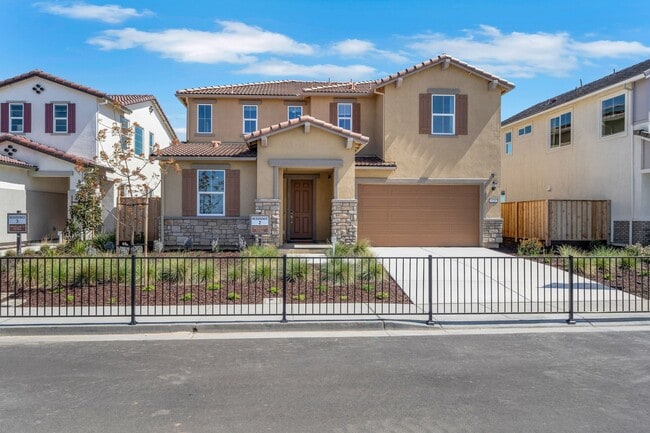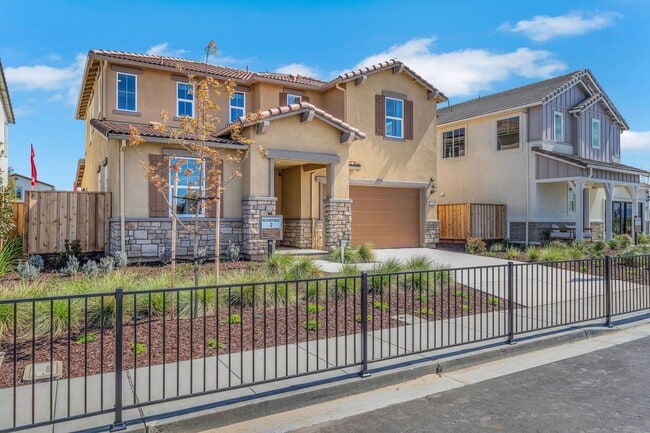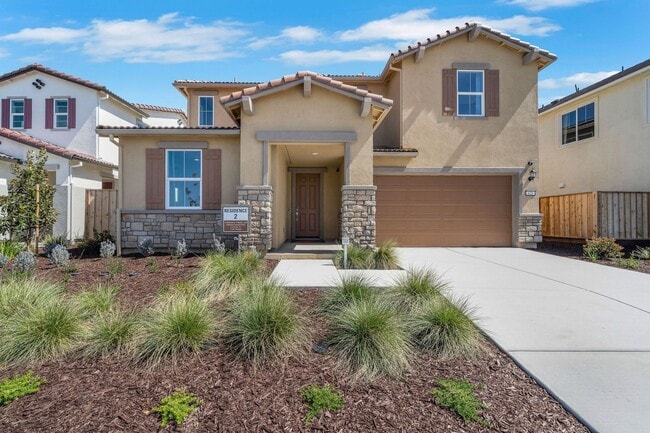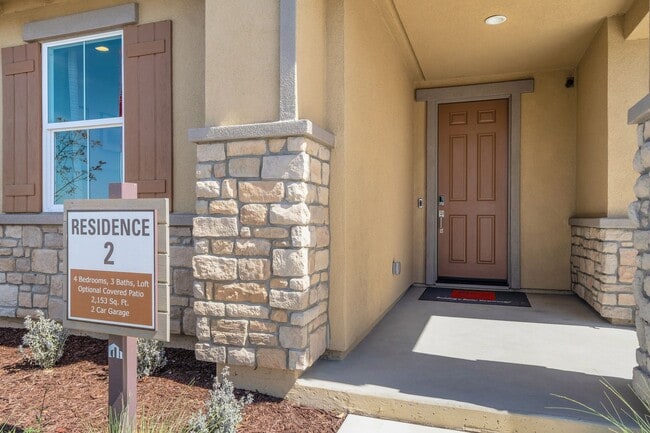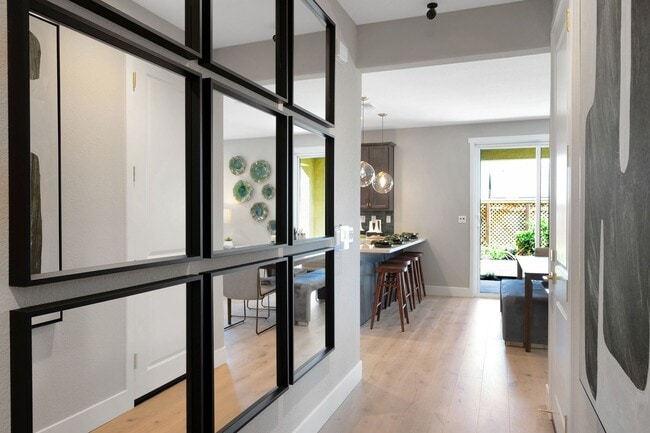
521 Eagle Cir Oakley, CA 94561
Cattle RidgeEstimated payment $4,153/month
Highlights
- New Construction
- No HOA
- Baseball Field
- Community Lake
About This Home
Cattle Ridge Residence 2 invites you to embrace 2,153 square feet of elevated living, where elegance and comfort seamlessly come together. This two-story stunner features 4 bedrooms, 3 full bathrooms, and a flexible loft, all designed to create a perfect blend of style and practicality. The first-floor bedroom and full bath offer a welcoming haven for guests or an ideal space for multi-generational living. The heart of the home is designed for entertainment, with a seamless layout connecting the kitchen, dining, and living areas, perfectly suited for any occasion. Take the experience outdoors with an optional covered patio, turning your backyard into a dreamy alfresco retreat for sunrise coffees, afternoon lounging, or star-filled evenings under the open sky. Upstairs, the airy loft offers boundless possibilities whether it becomes a media room, play zone, or an inspiring home office is entirely up to you. The primary suite is nothing short of a sanctuary, complete with a luxurious ensuite bath and a spacious walk-in closet that ensures your private retreat is as indulgent as it is serene. With a 2-car garage providing generous storage and convenience, Residence 2 delivers a lifestyle where refined living meets functional design in the vibrant, master-planned community of Summer Lake North. It’s not just a home, it’s where memories are made, dreams are realized, and every moment feels extraordinary. Please consult with sales agent for complete details.
Home Details
Home Type
- Single Family
Parking
- 2 Car Garage
Home Design
- New Construction
Interior Spaces
- 2-Story Property
Bedrooms and Bathrooms
- 4 Bedrooms
- 3 Full Bathrooms
Community Details
Overview
- No Home Owners Association
- Community Lake
Recreation
- Baseball Field
- Soccer Field
- Recreational Area
Map
Other Move In Ready Homes in Cattle Ridge
About the Builder
- Rustic Ranch Estates
- Rancher's Gate
- Cattle Ridge
- Saddle Creek
- 4960 Sandmound Blvd
- 5218 Sandmound Blvd
- 0 Bethel Island Rd Unit 41083640
- 0 Bethel Island Rd Unit 41113894
- 424 Park Ln
- 420 Park Ln
- 412 Park Ln
- 408 Park Ln
- 2244 Dutch Slough Rd
- Delta Coves
- Cypress Ranch - The Landing
- Cypress Ranch - The Meadows
- 303 Blaine Ln
- 1480 Taylor Rd
- 4891 Stone Rd
- 6831 Riverview Dr
