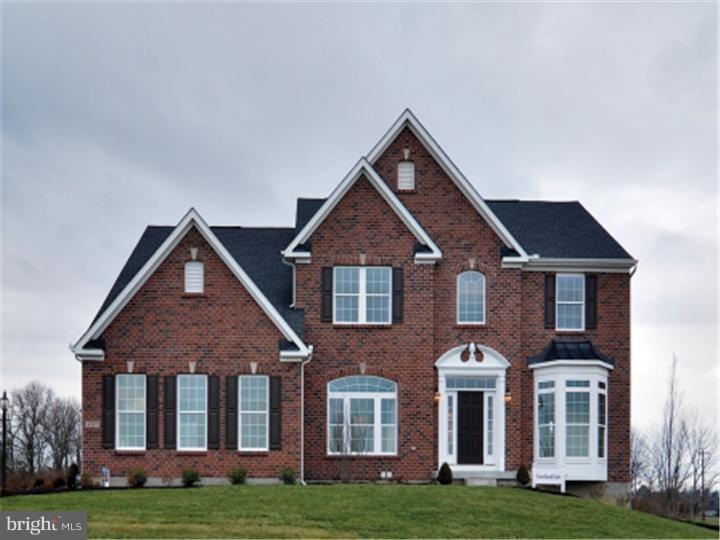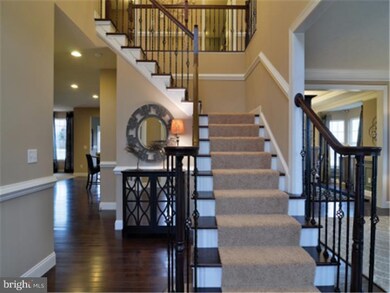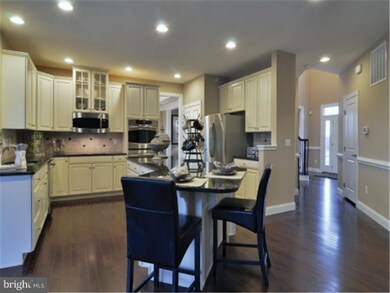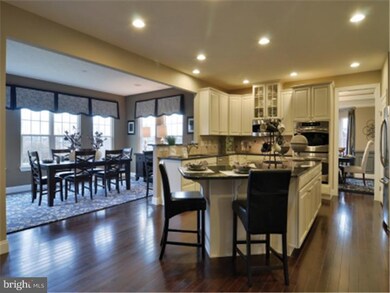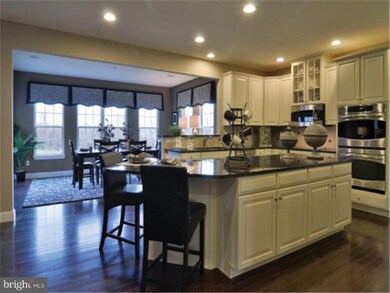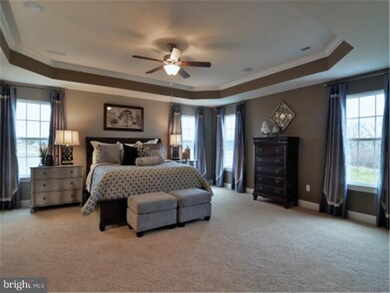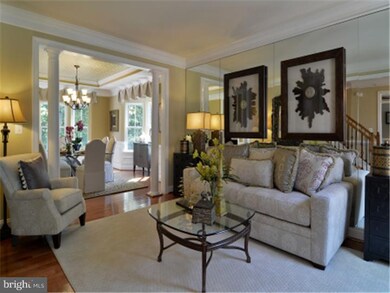
521 Finn Way Avondale, PA 19311
Estimated Value: $612,000 - $794,000
Highlights
- Newly Remodeled
- Golf Course View
- Wooded Lot
- Fred S Engle Middle School Rated A-
- Colonial Architecture
- Wood Flooring
About This Home
As of November 2014Build Your Dream Home Today at your Dream Price! Come in and Upwrap Your Savigng for up to $40,000 in Free Options! Ryan Homes Fastest Selling Community in Southern Chester County! Introducing The Courtland Gate, designed for grace and style! The Courtland Gate welcomes you with a light filled, two story Foyer featuring a gorgeous staircase. Double French doors lead to a secluded private study, perfect for a home office or library. The formal living room and dining room can be divided by columns that separate the space while preserving its integrity. The kitchen and dinette are centrally located and open to the generous family room. Upstairs is a conveniently located laundry room, three bedrooms and a stately Owner's Suite featuring a bath with separate soaking tub and shower. What's Holding You Back From Making Your Dream Home a Reality Today? Designed for grace and style, the Courtland Gate welcomes you with a light-filled, two-story Foyer featuring a gorgeous staircase. Behind double French doors is a secluded private Study, perfect for a home office or library. The formal Living Room and Dining Room can be divided by optional columns that separate the space while preserving its integrity. The Kitchen and Dinette are centrally located and open to the generous Family Room. Upstairs is a conveniently located laundry room, three bedrooms and a stately Owner's Suite featuring a bath with separate soaking tub and shower. Don't forget to add the Sitting Area to make your private retreat complete; or choose the luxury Owner's Suite with its huge closet, corner soaking tub, separate shower and dual vanities. Many areas offer an optional finished lower level with Recreation Room, Media Room, Exercise Room and full bath. No matter which options you choose, your Courtland Gate can feature a traditional or Eastern Cottage look in brick, siding, or stone, many with a covered entryway.
Last Listed By
Anita Rivera
NVR Services, Inc. Listed on: 09/17/2014
Home Details
Home Type
- Single Family
Est. Annual Taxes
- $10,942
Year Built
- Built in 2014 | Newly Remodeled
Lot Details
- 0.39 Acre Lot
- Corner Lot
- Level Lot
- Open Lot
- Wooded Lot
- Back, Front, and Side Yard
HOA Fees
- $122 Monthly HOA Fees
Home Design
- Colonial Architecture
- Brick Exterior Construction
- Pitched Roof
- Shingle Roof
- Stone Siding
- Vinyl Siding
- Concrete Perimeter Foundation
Interior Spaces
- 2,902 Sq Ft Home
- Property has 2 Levels
- Ceiling height of 9 feet or more
- Marble Fireplace
- Stone Fireplace
- Family Room
- Living Room
- Dining Room
- Golf Course Views
- Unfinished Basement
- Basement Fills Entire Space Under The House
- Laundry on upper level
- Attic
Kitchen
- Eat-In Kitchen
- Butlers Pantry
- Self-Cleaning Oven
- Built-In Range
- Dishwasher
- Kitchen Island
Flooring
- Wood
- Wall to Wall Carpet
- Tile or Brick
- Vinyl
Bedrooms and Bathrooms
- 4 Bedrooms
- En-Suite Primary Bedroom
- En-Suite Bathroom
- 2.5 Bathrooms
- Walk-in Shower
Parking
- 2 Car Direct Access Garage
- Driveway
Eco-Friendly Details
- Energy-Efficient Appliances
- Energy-Efficient Windows
- ENERGY STAR Qualified Equipment
Utilities
- Forced Air Heating and Cooling System
- Heating System Uses Gas
- 200+ Amp Service
- Electric Water Heater
Community Details
- Association fees include common area maintenance, snow removal, management
- $1,000 Other One-Time Fees
- Built by RYAN HOMES
- Preservatinniscrgolf Subdivision, Courtland Gate Floorplan
Ownership History
Purchase Details
Home Financials for this Owner
Home Financials are based on the most recent Mortgage that was taken out on this home.Purchase Details
Similar Homes in Avondale, PA
Home Values in the Area
Average Home Value in this Area
Purchase History
| Date | Buyer | Sale Price | Title Company |
|---|---|---|---|
| Denlinger Allison D | $453,615 | None Available | |
| Nvr Inc | $105,760 | None Available |
Mortgage History
| Date | Status | Borrower | Loan Amount |
|---|---|---|---|
| Open | Denlinger Allison D | $105,000 |
Property History
| Date | Event | Price | Change | Sq Ft Price |
|---|---|---|---|---|
| 11/25/2014 11/25/14 | Price Changed | $369,990 | +1.4% | $127 / Sq Ft |
| 11/20/2014 11/20/14 | Price Changed | $364,990 | -1.4% | $126 / Sq Ft |
| 11/18/2014 11/18/14 | Price Changed | $369,990 | -3.2% | $127 / Sq Ft |
| 11/15/2014 11/15/14 | Sold | $382,095 | -0.8% | $132 / Sq Ft |
| 09/17/2014 09/17/14 | For Sale | $384,990 | -- | $133 / Sq Ft |
Tax History Compared to Growth
Tax History
| Year | Tax Paid | Tax Assessment Tax Assessment Total Assessment is a certain percentage of the fair market value that is determined by local assessors to be the total taxable value of land and additions on the property. | Land | Improvement |
|---|---|---|---|---|
| 2024 | $10,942 | $268,510 | $43,520 | $224,990 |
| 2023 | $10,714 | $268,510 | $43,520 | $224,990 |
| 2022 | $10,558 | $268,510 | $43,520 | $224,990 |
| 2021 | $9,144 | $237,430 | $43,520 | $193,910 |
| 2020 | $8,839 | $237,430 | $43,520 | $193,910 |
| 2019 | $8,621 | $237,430 | $43,520 | $193,910 |
| 2018 | $8,402 | $237,430 | $43,520 | $193,910 |
| 2017 | $8,229 | $237,430 | $43,520 | $193,910 |
| 2016 | -- | $237,430 | $43,520 | $193,910 |
| 2015 | -- | $233,230 | $43,520 | $189,710 |
Agents Affiliated with this Home
-
A
Seller's Agent in 2014
Anita Rivera
NVR Services, Inc.
Map
Source: Bright MLS
MLS Number: 1003085034
APN: 59-008-0785.0000
- 125 Maloney Terrace
- 38 Angelica Dr
- 30 Inniscrone Dr
- 12 Rushford Place
- 723 Elphin Rd
- 6 Letchworth Ln
- 607 Martin Dr
- 103 Dylan Cir
- 301 Whitestone Rd
- 225 State Rd
- 4 Sullivan Chase Dr
- 1935 Garden Station Rd
- 183 Ellicott Rd
- 179 Ellicott Rd
- 175 Ellicott Rd
- 167 Ellicott Rd
- 17 Nottingham Dr
- 228 Schoolhouse Rd
- 8841 Gap Newport Pike
- 131 Marthas Way
