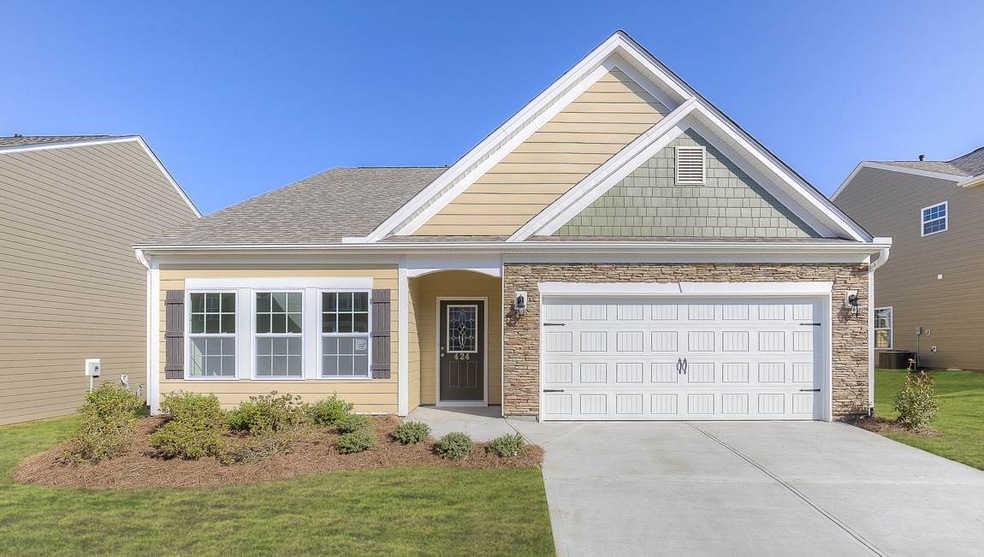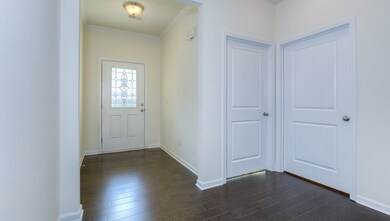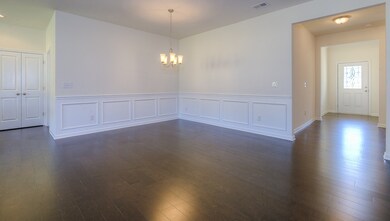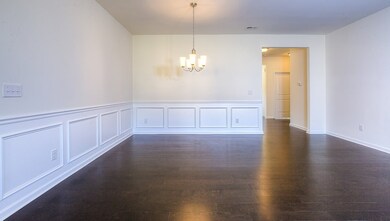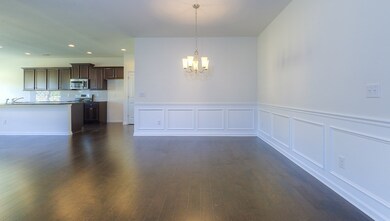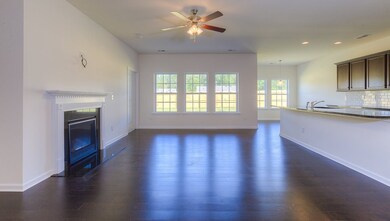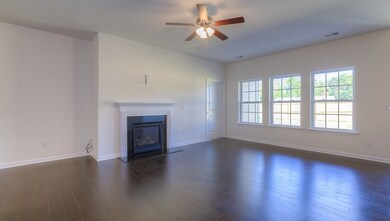
Highlights
- Open Floorplan
- Craftsman Architecture
- Solid Surface Countertops
- Lyman Elementary School Rated A-
- Cathedral Ceiling
- Community Pool
About This Home
As of November 2018Enjoy breathtaking views from the backyard of this Pinehurst floorplan! This is one of the homes that will become available in Phase Two of Highland Hills, and at this price it won't last long! USDA approved community with pool, and District 5 Schools, located next to Greer and Duncan! This popular floor plan features a formal dining room, large pantry, and kitchen with: center island, granite counters w/ tile backsplash, recessed canned lighting, and stainless steel appliances that overlooks great room. The main level also offers 9 ft. ceilings, a corner fireplace w/ upgraded granite surround, and gorgeous LVT flooring throughout. Upstairs you will find 4 spacious bedrooms (all with walk-in closets), and generous laundry room w/separate linen closet! This is an incredible value with all the benefit of new construction and a 10 yr. Home Warranty! Ask about our Mainstreet Stars Savings! Builder is currently offering a buyer promotion of Closing Costs and Prepaids Paid (w/ use of preferred lender), plus our Move-in Package (Side by Side Refrigerator, Garage Door Opener, 2” Window Blinds throughout)! Call List Agent for more details and to schedule a showing!
Last Agent to Sell the Property
Mungo Homes Properties LLC Greenville Listed on: 06/15/2018

Last Buyer's Agent
ANDREW HOLLINGSWORTH
OTHER License #100020

Home Details
Home Type
- Single Family
Est. Annual Taxes
- $1,671
Lot Details
- 8,712 Sq Ft Lot
- Level Lot
- Few Trees
HOA Fees
- $38 Monthly HOA Fees
Home Design
- Craftsman Architecture
- Slab Foundation
- Architectural Shingle Roof
- Composition Shingle Roof
- Vinyl Siding
- Stone Exterior Construction
Interior Spaces
- 1,906 Sq Ft Home
- 1-Story Property
- Open Floorplan
- Smooth Ceilings
- Cathedral Ceiling
- Ceiling Fan
- Gas Log Fireplace
- Window Treatments
- Fire and Smoke Detector
Kitchen
- Electric Oven
- Self-Cleaning Oven
- Electric Cooktop
- Microwave
- Dishwasher
- Solid Surface Countertops
Flooring
- Carpet
- Laminate
- Vinyl
Bedrooms and Bathrooms
- 3 Bedrooms
- Walk-In Closet
- 2 Full Bathrooms
- Double Vanity
- Bathtub
- Separate Shower
Attic
- Storage In Attic
- Pull Down Stairs to Attic
Parking
- 2 Car Garage
- Parking Storage or Cabinetry
- Driveway
Schools
- Lyman Elementary School
- Dr Hill Middle School
- Byrnes High School
Utilities
- Forced Air Heating and Cooling System
- Electric Water Heater
- Cable TV Available
Community Details
Overview
- Association fees include common area, pool, recreational facility, street lights
- Built by Dr Horton
- Highland Hills Subdivision
Recreation
- Community Pool
Ownership History
Purchase Details
Purchase Details
Home Financials for this Owner
Home Financials are based on the most recent Mortgage that was taken out on this home.Purchase Details
Similar Homes in the area
Home Values in the Area
Average Home Value in this Area
Purchase History
| Date | Type | Sale Price | Title Company |
|---|---|---|---|
| Warranty Deed | -- | None Listed On Document | |
| Deed | $212,000 | None Available | |
| Deed | $248,780 | None Available |
Mortgage History
| Date | Status | Loan Amount | Loan Type |
|---|---|---|---|
| Previous Owner | $131,000 | New Conventional | |
| Previous Owner | $130,000 | New Conventional |
Property History
| Date | Event | Price | Change | Sq Ft Price |
|---|---|---|---|---|
| 11/09/2018 11/09/18 | Sold | $212,000 | 0.0% | $111 / Sq Ft |
| 11/08/2018 11/08/18 | Sold | $212,000 | -1.4% | $118 / Sq Ft |
| 09/13/2018 09/13/18 | Pending | -- | -- | -- |
| 08/31/2018 08/31/18 | For Sale | $214,990 | 0.0% | $113 / Sq Ft |
| 08/25/2018 08/25/18 | For Sale | $214,990 | +1.4% | $119 / Sq Ft |
| 06/15/2018 06/15/18 | For Sale | $211,990 | -- | $111 / Sq Ft |
| 05/26/2018 05/26/18 | Pending | -- | -- | -- |
Tax History Compared to Growth
Tax History
| Year | Tax Paid | Tax Assessment Tax Assessment Total Assessment is a certain percentage of the fair market value that is determined by local assessors to be the total taxable value of land and additions on the property. | Land | Improvement |
|---|---|---|---|---|
| 2024 | $1,671 | $9,752 | $1,599 | $8,153 |
| 2023 | $1,671 | $9,752 | $1,599 | $8,153 |
| 2022 | $1,411 | $8,480 | $1,876 | $6,604 |
| 2021 | $1,411 | $8,480 | $1,876 | $6,604 |
| 2020 | $1,390 | $8,480 | $1,876 | $6,604 |
| 2019 | $1,798 | $320 | $320 | $0 |
| 2018 | $199 | $480 | $480 | $0 |
Agents Affiliated with this Home
-
Kimberly Bring

Seller's Agent in 2018
Kimberly Bring
Mungo Homes Properties LLC Greenville
(864) 706-7030
49 Total Sales
-
A
Buyer's Agent in 2018
ANDREW HOLLINGSWORTH
OTHER
Map
Source: Multiple Listing Service of Spartanburg
MLS Number: SPN252866
APN: 5-11-00-526.00
- 530 Friar Park Ln
- 350 Hartleigh Dr
- 710 Westwood Rd
- 112 Aspen Ridge Ln
- 239 Telluride Way
- 211 Telluride Way
- 211 Telluride Way
- 147
- 253 Telluride Way
- 255 Telluride Way
- 229 Telluride Way
- 110 Aspen Ridge Ln
- 112 Aspen Ridge Way
- 243 Telluride Way
- 612 Hedgeapple Ln
- 1538 Honeybee Ln
- 116 Aspen Ridge Way
- 118 Aspen Ridge Way
