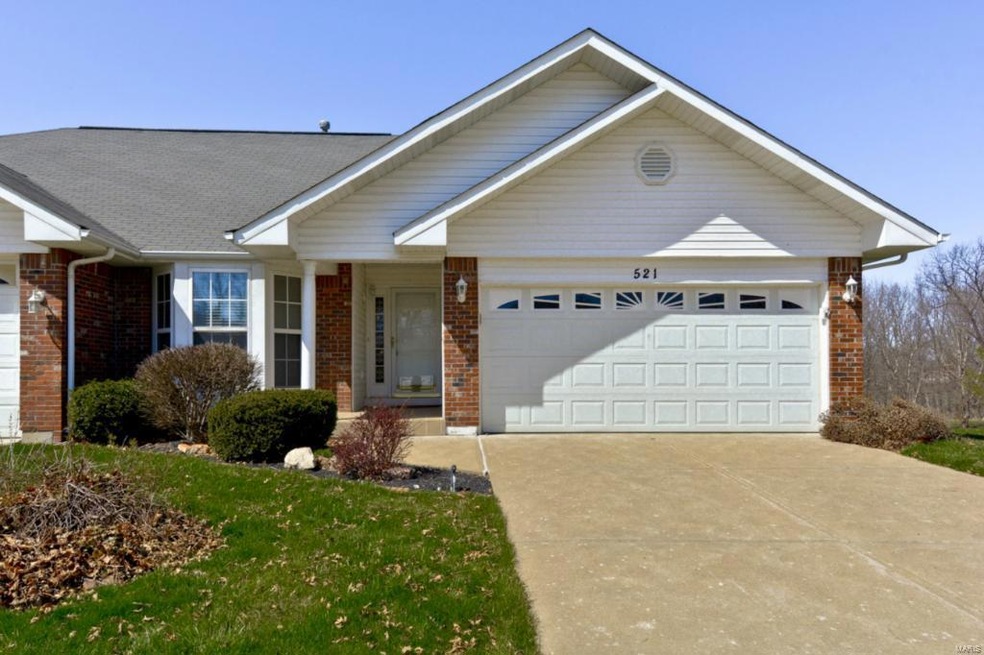
521 Galway Dr O Fallon, MO 63366
Estimated Value: $256,000 - $313,000
Highlights
- Primary Bedroom Suite
- Open Floorplan
- Great Room with Fireplace
- Joseph L. Mudd Elementary School Rated A-
- Deck
- Vaulted Ceiling
About This Home
As of June 2015Beautiful End unit Villa! This 3 bed/3 bath home with 2 car garage has fresh paint, updated lighting, & new carpet for move in ease! Hardwood floors greet you in the entry foyer with skylight and carry through the bright kitchen and breakfast rm. The kitchen features 36" cabinetry with updated pulls, tile backsplash and pantry The large vaulted great room offers gas fireplace framed by palladium windows. The sep dining room with bay has adjacent atrium door leading to the large deck overlooking the private yard backing to trees. The master suite with coffered ceiling has private bath with dual sinks and oversized shower. A second bdrm, full bath and main floor laundry complete the main level. Down the open stairs to the lookout finished lower level you'll find added living space including a large family rm, office area, 3rd bedrm, full bath and workshop/utility area. Move in ready.. just unpack your boxes and you are HOME!
Last Agent to Sell the Property
EXP Realty, LLC License #1999118350 Listed on: 03/31/2015

Property Details
Home Type
- Condominium
Est. Annual Taxes
- $3,544
Year Built
- 1997
Lot Details
- 2,614
Parking
- 2 Car Attached Garage
- Garage Door Opener
Home Design
- Traditional Architecture
Interior Spaces
- 2,000 Sq Ft Home
- Open Floorplan
- Vaulted Ceiling
- Skylights
- Gas Fireplace
- Bay Window
- Sliding Doors
- Six Panel Doors
- Great Room with Fireplace
- Formal Dining Room
- Workshop
- Breakfast Bar
- Laundry on main level
Flooring
- Wood
- Partially Carpeted
Bedrooms and Bathrooms
- 2 Main Level Bedrooms
- Primary Bedroom Suite
- Possible Extra Bedroom
- Walk-In Closet
- Primary Bathroom is a Full Bathroom
- Dual Vanity Sinks in Primary Bathroom
- Shower Only
Partially Finished Basement
- Basement Fills Entire Space Under The House
- Bedroom in Basement
- Finished Basement Bathroom
Home Security
Outdoor Features
- Deck
- Covered patio or porch
Utilities
- Heating System Uses Gas
- Gas Water Heater
Additional Features
- End Unit
- Suburban Location
Community Details
Overview
- 12 Units
Recreation
- Recreational Area
Security
- Storm Windows
- Storm Doors
- Fire and Smoke Detector
Ownership History
Purchase Details
Home Financials for this Owner
Home Financials are based on the most recent Mortgage that was taken out on this home.Purchase Details
Purchase Details
Home Financials for this Owner
Home Financials are based on the most recent Mortgage that was taken out on this home.Similar Homes in O Fallon, MO
Home Values in the Area
Average Home Value in this Area
Purchase History
| Date | Buyer | Sale Price | Title Company |
|---|---|---|---|
| The Lowell D Grissom & Bobette Grissom R | -- | None Available | |
| Walbridge Kerry D | -- | None Available | |
| Walbridge George D | $146,763 | -- |
Mortgage History
| Date | Status | Borrower | Loan Amount |
|---|---|---|---|
| Open | Grissom Bobette B | $125,300 | |
| Previous Owner | Walbridge Patricia A | $40,000 | |
| Previous Owner | Walbridge George D | $35,000 |
Property History
| Date | Event | Price | Change | Sq Ft Price |
|---|---|---|---|---|
| 06/17/2015 06/17/15 | Sold | -- | -- | -- |
| 06/17/2015 06/17/15 | Pending | -- | -- | -- |
| 06/17/2015 06/17/15 | For Sale | $184,900 | -- | $92 / Sq Ft |
Tax History Compared to Growth
Tax History
| Year | Tax Paid | Tax Assessment Tax Assessment Total Assessment is a certain percentage of the fair market value that is determined by local assessors to be the total taxable value of land and additions on the property. | Land | Improvement |
|---|---|---|---|---|
| 2023 | $3,544 | $53,493 | $0 | $0 |
| 2022 | $3,130 | $43,910 | $0 | $0 |
| 2021 | $3,132 | $43,910 | $0 | $0 |
| 2020 | $2,856 | $38,778 | $0 | $0 |
| 2019 | $2,862 | $38,778 | $0 | $0 |
| 2018 | $2,622 | $33,886 | $0 | $0 |
| 2017 | $2,585 | $33,886 | $0 | $0 |
| 2016 | $2,584 | $33,748 | $0 | $0 |
| 2015 | $2,402 | $33,748 | $0 | $0 |
| 2014 | $2,174 | $30,021 | $0 | $0 |
Agents Affiliated with this Home
-
Kathleen Helbig

Seller's Agent in 2015
Kathleen Helbig
EXP Realty, LLC
(636) 385-5095
81 in this area
785 Total Sales
-
Jill Lich

Buyer's Agent in 2015
Jill Lich
Jill Lich Realty
(314) 503-4144
2 in this area
27 Total Sales
Map
Source: MARIS MLS
MLS Number: MIS15017244
APN: 2-057A-8158-00-009B.0000000
- 215 Kildare Ct Unit 21A
- 17 Megans Ct Unit 5H
- 326 Westridge Dr
- 706 Loretta Dr
- 414 Imperial Ct
- 1103 Montbrook Dr
- 731 Sunset Ln
- 159 N Wellington St
- 151 N Wellington St
- 38 Downing St
- 147 S Wellington
- 902 Carolyn Jean Dr
- 110 Towerwood Dr
- 75 Country Life Dr
- 413 Saint John Dr
- 508 Prince Ruppert Dr
- 63 Plackemeier Dr
- 844 Elaine Dr
- 65 Snowberry Ridge Ct
- 533 Bramblett Hills
