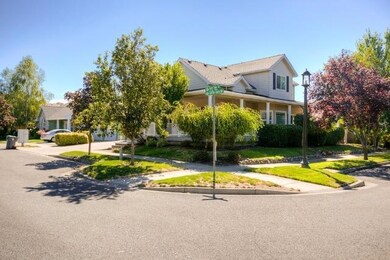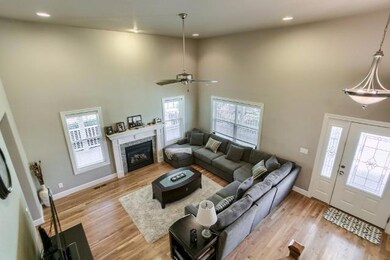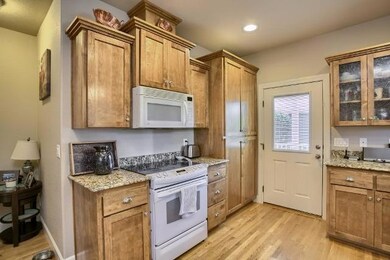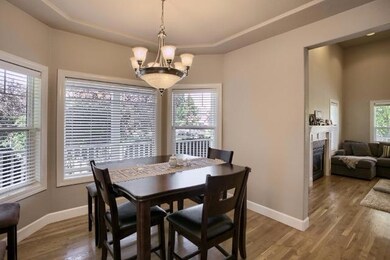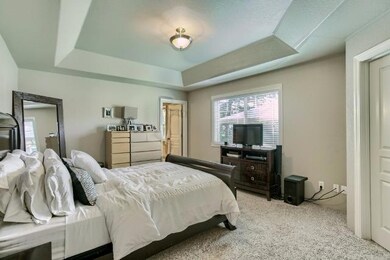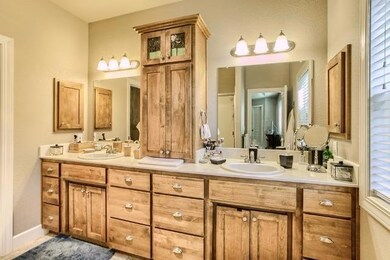
521 Griffin Oaks Dr Central Point, OR 97502
Highlights
- Craftsman Architecture
- Territorial View
- Wood Flooring
- Deck
- Vaulted Ceiling
- 4-minute walk to Twin Creeks Park
About This Home
As of November 2016Twin Creeks. Beautiful 2247 sq. ft. 2-story craftsman w/wraparound porch is awaiting the new owners! Built by WL Moore in 2002. 3 bedroom, 2 & bath. Highlights: large corner living room, a semi separate dining area connecting to the well equipped kitchen, a bath & main floor master bedroom suite. The large living room is complimented w/gas fireplace & soaring ceilings w/the open stairway directly in front of the main entrance. The kitchen has the expected major appliances, plus granite countertops, glass front cabinet doors, pantry unit, built-in microwave, & rear facing door to the south. All floors in the living, dining, kitchen, entry, hallways & half bath are hardwood. The corner master suite has a double sinks, his & her walk-in closets & a walk-in shower. Upstairs is the 2nd & 3rd bedrooms, a HUGE bonus/family room & a full bathroom. Nice private rear yard w/patio area at ground level. Attached 2 car garage having 2 separate garage doors. Twin Creeks has parks, & pathways.
Last Agent to Sell the Property
John L. Scott Medford Brokerage Email: frazierteam@johnlscott.com License #200007077 Listed on: 09/09/2016

Last Buyer's Agent
Randy Unger
Sierra Real Estate License #950100129
Home Details
Home Type
- Single Family
Est. Annual Taxes
- $3,977
Year Built
- Built in 2002
Lot Details
- 6,098 Sq Ft Lot
- Fenced
- Property is zoned TMR-TOD, TMR-TOD
HOA Fees
- $35 Monthly HOA Fees
Parking
- 2 Car Garage
Home Design
- Craftsman Architecture
- Frame Construction
- Composition Roof
- Concrete Perimeter Foundation
Interior Spaces
- 2,247 Sq Ft Home
- 2-Story Property
- Vaulted Ceiling
- Ceiling Fan
- Gas Fireplace
- Double Pane Windows
- Vinyl Clad Windows
- Territorial Views
Kitchen
- <<OvenToken>>
- Cooktop<<rangeHoodToken>>
- <<microwave>>
- Dishwasher
- Disposal
Flooring
- Wood
- Carpet
- Vinyl
Bedrooms and Bathrooms
- 3 Bedrooms
- Primary Bedroom on Main
- Walk-In Closet
Laundry
- Dryer
- Washer
Home Security
- Carbon Monoxide Detectors
- Fire and Smoke Detector
Schools
- Scenic Middle School
Utilities
- Central Air
- Heating System Uses Natural Gas
- Water Heater
Additional Features
- Deck
- In Flood Plain
Community Details
- Built by WL Moore
Listing and Financial Details
- Assessor Parcel Number 10962628
Ownership History
Purchase Details
Home Financials for this Owner
Home Financials are based on the most recent Mortgage that was taken out on this home.Purchase Details
Home Financials for this Owner
Home Financials are based on the most recent Mortgage that was taken out on this home.Purchase Details
Home Financials for this Owner
Home Financials are based on the most recent Mortgage that was taken out on this home.Purchase Details
Purchase Details
Home Financials for this Owner
Home Financials are based on the most recent Mortgage that was taken out on this home.Purchase Details
Home Financials for this Owner
Home Financials are based on the most recent Mortgage that was taken out on this home.Purchase Details
Home Financials for this Owner
Home Financials are based on the most recent Mortgage that was taken out on this home.Similar Homes in Central Point, OR
Home Values in the Area
Average Home Value in this Area
Purchase History
| Date | Type | Sale Price | Title Company |
|---|---|---|---|
| Deed | $340,000 | First American | |
| Warranty Deed | $340,000 | Accommodation | |
| Warranty Deed | $299,900 | First American Title | |
| Interfamily Deed Transfer | -- | None Available | |
| Interfamily Deed Transfer | -- | First American | |
| Warranty Deed | $392,000 | Lawyers Title Insurance Corp | |
| Warranty Deed | $239,900 | Lawyers Title Insurance Corp | |
| Bargain Sale Deed | $46,800 | Jackson County Title |
Mortgage History
| Date | Status | Loan Amount | Loan Type |
|---|---|---|---|
| Open | $347,822 | VA | |
| Closed | $342,000 | VA | |
| Closed | $290,000 | VA | |
| Previous Owner | $284,905 | New Conventional | |
| Previous Owner | $241,150 | New Conventional | |
| Previous Owner | $275,000 | Fannie Mae Freddie Mac | |
| Previous Owner | $100,000 | Credit Line Revolving | |
| Previous Owner | $191,900 | No Value Available | |
| Closed | $35,950 | No Value Available |
Property History
| Date | Event | Price | Change | Sq Ft Price |
|---|---|---|---|---|
| 11/03/2016 11/03/16 | Sold | $340,000 | -1.4% | $151 / Sq Ft |
| 09/26/2016 09/26/16 | Pending | -- | -- | -- |
| 09/09/2016 09/09/16 | For Sale | $345,000 | +15.0% | $154 / Sq Ft |
| 01/29/2015 01/29/15 | Sold | $299,900 | -7.4% | $133 / Sq Ft |
| 12/16/2014 12/16/14 | Pending | -- | -- | -- |
| 09/02/2014 09/02/14 | For Sale | $324,000 | -- | $144 / Sq Ft |
Tax History Compared to Growth
Tax History
| Year | Tax Paid | Tax Assessment Tax Assessment Total Assessment is a certain percentage of the fair market value that is determined by local assessors to be the total taxable value of land and additions on the property. | Land | Improvement |
|---|---|---|---|---|
| 2025 | $4,678 | $312,910 | $136,140 | $176,770 |
| 2024 | $4,678 | $303,800 | $132,170 | $171,630 |
| 2023 | $4,527 | $294,960 | $128,320 | $166,640 |
| 2022 | $4,421 | $294,960 | $128,320 | $166,640 |
| 2021 | $4,295 | $286,370 | $124,580 | $161,790 |
| 2020 | $4,170 | $278,030 | $120,950 | $157,080 |
| 2019 | $4,067 | $262,080 | $114,010 | $148,070 |
| 2018 | $3,943 | $254,450 | $110,690 | $143,760 |
| 2017 | $3,844 | $254,450 | $110,690 | $143,760 |
| 2016 | $4,150 | $239,850 | $104,340 | $135,510 |
| 2015 | $3,977 | $239,850 | $104,340 | $135,510 |
| 2014 | -- | $226,090 | $98,350 | $127,740 |
Agents Affiliated with this Home
-
Alan Frazier

Seller's Agent in 2016
Alan Frazier
John L. Scott Medford
(541) 601-7677
75 Total Sales
-
R
Buyer's Agent in 2016
Randy Unger
Sierra Real Estate
-
E
Seller's Agent in 2015
Elizabeth Forster
Windermere Van Vleet & Assoc2
-
R
Buyer's Agent in 2015
Robert Sergi
Unknown Agency
Map
Source: Oregon Datashare
MLS Number: 102969509
APN: 10962628
- 626 Griffin Oaks Dr
- 809 N Haskell St
- 761 Griffin Oaks Dr
- 619 Palo Verde Way
- 4025 Sunland Ave
- 441 N 1st St
- 0 Boulder Ridge St
- 1135 Shake Dr
- 1023 Sandoz St
- 1128 Boulder Ridge St
- 2495 Taylor Rd
- 55 Crater Ln
- 358 Cascade Dr
- 349 W Pine St
- 548 Blue Heron Dr
- 4626 N Pacific Hwy
- 50 Kathryn Ct
- 104 Windsor Way
- 252 Hiatt Ln
- 202 Corcoran Ln

