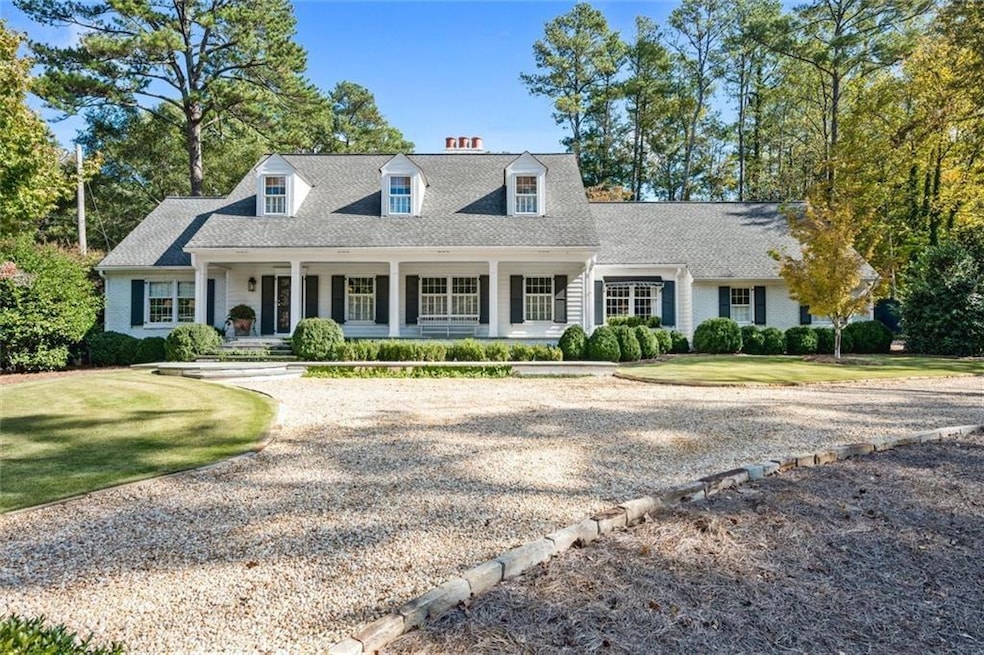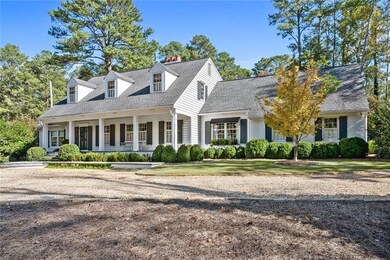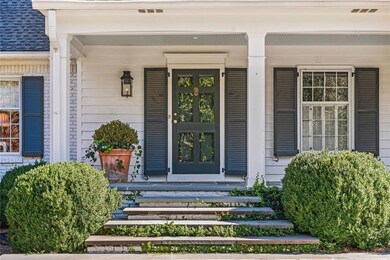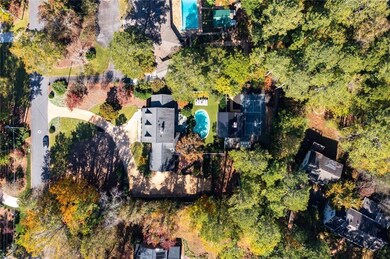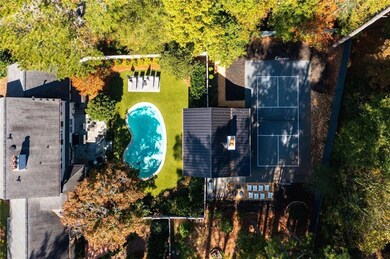521 Heyward Cir NW Marietta, GA 30064
Northwestern Marietta NeighborhoodEstimated payment $13,216/month
Highlights
- Tennis Courts
- Open-Concept Dining Room
- View of Trees or Woods
- West Side Elementary School Rated A
- Cabana
- 0.99 Acre Lot
About This Home
Perfectly positioned in one of Marietta’s most sought-after communities, this completely renovated and reimagined estate blends timeless architecture with today’s most luxurious finishes. From the moment you arrive, the meticulously landscaped grounds and glowing gas lanterns set an inviting tone, while the home’s classic façade radiates curb appeal. Step inside to find original brick floors in the foyer, arched doorways, and beamed ceilings that showcase craftsmanship rarely found today. The grand and spacious living room serves as the heart of the home, featuring a stunning gas fireplace and generous natural light that highlights the home’s thoughtful design. Flowing seamlessly into the oversized dining room, the open layout creates an effortless transition between spaces, ideal for entertaining and everyday living. Beyond the dining room, the chef’s kitchen impresses with commercial-grade appliances, striking black-and-white stained hardwood floors, and one-of-a-kind granite countertops. The kitchen also features a charming breakfast nook with built-in bookshelves and a moody wet bar with hidden laundry and storage that adds both style and function. Just off the kitchen, a cozy library nook creates an intimate retreat for reading or quiet conversation. The main-level primary suite is a private haven with a marble bathroom and custom-built closet, while designer wallpaper, including selections from Gucci, adds personality and sophistication throughout. Upstairs offers four spacious bedrooms, two fully renovated bathrooms, and generous storage areas that could easily be finished for additional living space. The terrace level expands the home’s versatility with a welcoming family room, large gym, and full bath with direct access to the pool deck for added convenience. Outside, the dream backyard is a private retreat featuring a resort-style saltwater pool surrounded by lush turf, an expansive cabana with built-in heaters and industrial fans for year-round comfort, and a full-sized basketball and pickleball court. From this backyard oasis, enjoy picturesque views of Kennesaw Mountain rising in the distance, an unmistakable reminder of Marietta’s rich landscape and history. Ideally located just moments from Historic Marietta Square yet situated in the tranquility of Oakton, this home is a showcase of timeless design, thoughtful renovation, and exceptional livability.
Home Details
Home Type
- Single Family
Est. Annual Taxes
- $3,326
Year Built
- Built in 1967
Lot Details
- 0.99 Acre Lot
- Property fronts a private road
- Private Entrance
- Landscaped
- Irrigation Equipment
- Mountainous Lot
- Wooded Lot
- Back Yard Fenced
Parking
- 2 Car Garage
- 2 Carport Spaces
Property Views
- Woods
- Mountain
Home Design
- Colonial Architecture
- Traditional Architecture
- Brick Exterior Construction
- Shingle Roof
- Composition Roof
- Concrete Perimeter Foundation
Interior Spaces
- 4,864 Sq Ft Home
- 2-Story Property
- Wet Bar
- Bookcases
- Crown Molding
- Beamed Ceilings
- Ceiling height of 9 feet on the main level
- Plantation Shutters
- Entrance Foyer
- Family Room with Fireplace
- Open-Concept Dining Room
- Dining Room Seats More Than Twelve
- Library
- Fire and Smoke Detector
- Finished Basement
Kitchen
- Breakfast Room
- Eat-In Kitchen
- Walk-In Pantry
- Gas Range
- Range Hood
- Microwave
- Dishwasher
- Solid Surface Countertops
- White Kitchen Cabinets
- Disposal
Flooring
- Wood
- Ceramic Tile
Bedrooms and Bathrooms
- Oversized primary bedroom
- 5 Bedrooms | 1 Primary Bedroom on Main
- Walk-In Closet
- Separate Shower in Primary Bathroom
Laundry
- Dryer
- Washer
Pool
- Cabana
- In Ground Pool
- Gunite Pool
Outdoor Features
- Tennis Courts
- Courtyard
- Covered Patio or Porch
- Outdoor Kitchen
- Exterior Lighting
- Shed
Location
- Property is near public transit
- Property is near schools
- Property is near shops
Schools
- West Side - Cobb Elementary School
- Marietta Middle School
- Marietta High School
Utilities
- Central Air
- Underground Utilities
- Cable TV Available
Listing and Financial Details
- Legal Lot and Block 29 / 2
- Assessor Parcel Number 16107900270
Community Details
Overview
- Oakton Subdivision
Recreation
- Pickleball Courts
- Community Pool
- Trails
Map
Home Values in the Area
Average Home Value in this Area
Tax History
| Year | Tax Paid | Tax Assessment Tax Assessment Total Assessment is a certain percentage of the fair market value that is determined by local assessors to be the total taxable value of land and additions on the property. | Land | Improvement |
|---|---|---|---|---|
| 2025 | $3,326 | $393,160 | $120,000 | $273,160 |
| 2024 | $3,326 | $393,160 | $120,000 | $273,160 |
| 2023 | $2,942 | $347,776 | $120,000 | $227,776 |
| 2022 | $2,876 | $340,000 | $118,680 | $221,320 |
| 2021 | $1,011 | $193,556 | $96,000 | $97,556 |
| 2020 | $1,011 | $193,556 | $96,000 | $97,556 |
| 2019 | $1,011 | $193,556 | $96,000 | $97,556 |
| 2018 | $1,011 | $193,556 | $96,000 | $97,556 |
| 2017 | $810 | $169,556 | $72,000 | $97,556 |
| 2016 | $813 | $161,512 | $70,000 | $91,512 |
| 2015 | $891 | $161,512 | $70,000 | $91,512 |
| 2014 | $922 | $161,512 | $0 | $0 |
Property History
| Date | Event | Price | List to Sale | Price per Sq Ft |
|---|---|---|---|---|
| 11/13/2025 11/13/25 | For Sale | $2,450,000 | -- | $504 / Sq Ft |
Purchase History
| Date | Type | Sale Price | Title Company |
|---|---|---|---|
| Limited Warranty Deed | $850,000 | None Available |
Mortgage History
| Date | Status | Loan Amount | Loan Type |
|---|---|---|---|
| Open | $548,250 | New Conventional |
Source: First Multiple Listing Service (FMLS)
MLS Number: 7681478
APN: 16-1079-0-027-0
- 527 N Saint Marys Ln NW
- 608 Keeler Woods Dr NW
- 298 Saint Marys Ln NW
- 881 Park Manor Ct NW
- 735 Stewart Ave NW
- 652 Saint Annes Rd NW
- 314 Anders Path
- 282 Evelyn St NW
- 705 Stewart Cir NW
- 306 Anders Pth NW
- 591 Oakledge Dr NW
- 746 Polk St NW
- 236 Ridge Ave NW
- 510 Tower Rd NE
- 182 McLaren Gates Dr
- 1099 Burnt Hickory Rd NW
- 921 James Ct NW
- 360 Maple Ave NW
- 638 Parkside Village Way NW
- 579 Nancy St NW
- 1001 Burnt Hickory Rd NW
- 445 N Sessions St NW Unit 1207
- 1090 New Haven Dr SW Unit 1090B
- 290 Westland Way SW
- 111 N Marietta Pkwy NE
- 529 Water Birch Way
- 574 Manning Rd SW
- 388 Cherry Tree Ln NE
- 820 Canton Rd NE Unit 1-301
- 1615 Cobb Pkwy N
- 820 Canton Rd NE
- 253 N Forest Ave NE
- 1575 Ridenour Pkwy NW
- 105 Paris Ln
- 1800 Barrett Lakes Blvd NW
- 354 Mcarthur Dr NE
