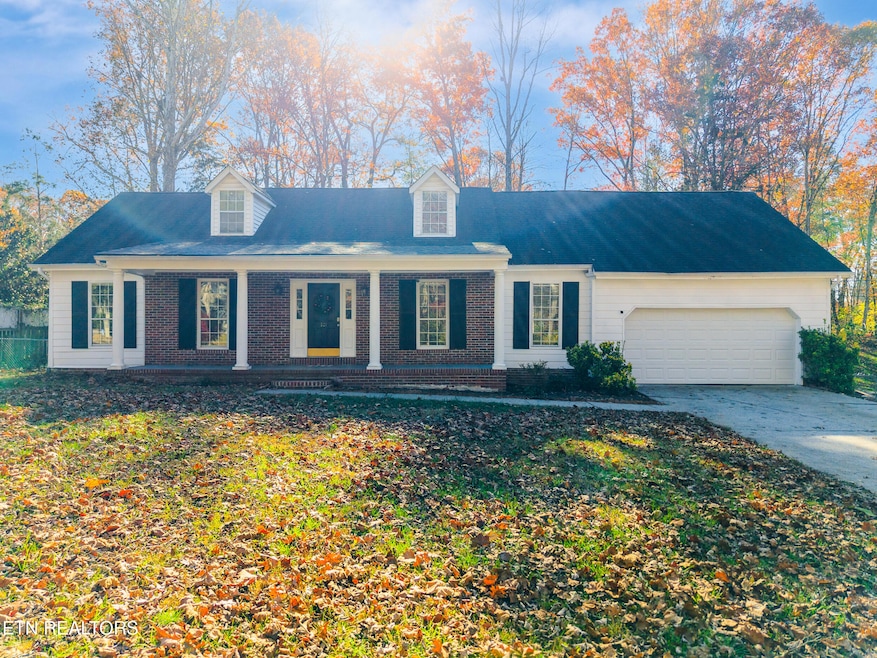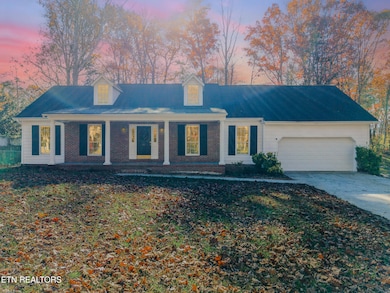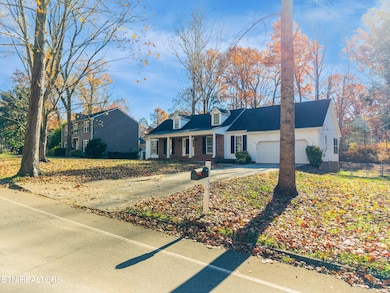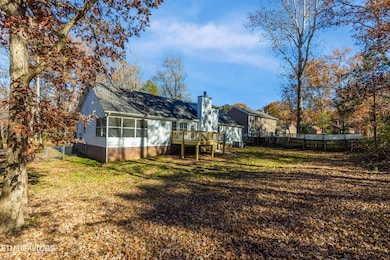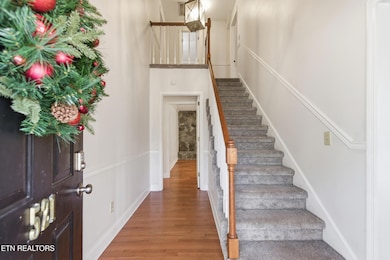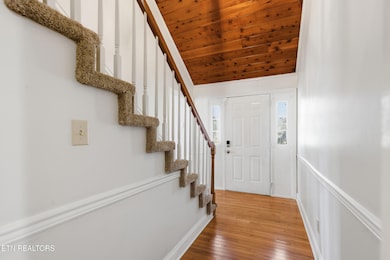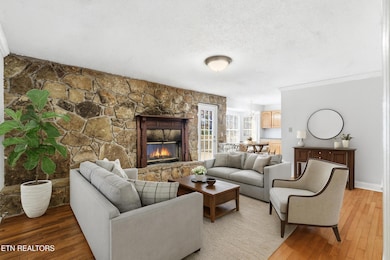521 Hickory Woods Rd Knoxville, TN 37934
Estimated payment $2,831/month
Highlights
- Very Popular Property
- Colonial Architecture
- Wooded Lot
- Farragut Intermediate School Rated A-
- Deck
- Wood Flooring
About This Home
Welcome home to 521 Hickory Woods Rd in the heart of established Farragut living. This gracious Southern Colonial-style home - with its brick façade, classic columned porch, and mature tree-lined lot - sets the tone for comfortable everyday living and easy entertaining. Inside, fresh paint brightens the main level, where original hardwood floors connect multiple living and dining spaces. A wood-burning fireplace with stone accents anchors the central living room, and a convenient wet-bar/serving sink off the main gathering area adds functionality for hosting and family events. The kitchen offers generous cabinet storage, while the adjacent screened-in porch and brand-new deck expand your living space outdoors. The main level includes three well-sized bedrooms and two full bathrooms. Upstairs, two additional rooms with walk-in closets - or flexible loft-style living areas - plus another full bath provide options for a guest suite, teen space, or home office needs. Hickory Woods is zoned for all Farragut schools and located just minutes from the shopping, dining, and services of Turkey Creek. With spacious front and back yards, solid interior finishes, and a layout that supports daily life and hosting, this property is an excellent fit for anyone seeking long-term comfort in a prime West Knoxville location. Come experience this home for yourself.
Home Details
Home Type
- Single Family
Est. Annual Taxes
- $1,409
Year Built
- Built in 1980
Lot Details
- 0.34 Acre Lot
- Chain Link Fence
- Level Lot
- Wooded Lot
Parking
- 2 Car Attached Garage
- Parking Available
- Garage Door Opener
Home Design
- Colonial Architecture
- Traditional Architecture
- Brick Exterior Construction
- Vinyl Siding
Interior Spaces
- 2,264 Sq Ft Home
- Ceiling Fan
- Wood Burning Fireplace
- Brick Fireplace
- Family Room
- Formal Dining Room
- Bonus Room
- Sun or Florida Room
- Storage
- Crawl Space
- Fire and Smoke Detector
Kitchen
- Eat-In Kitchen
- Self-Cleaning Oven
- Range
- Microwave
- Dishwasher
- Disposal
Flooring
- Wood
- Carpet
Bedrooms and Bathrooms
- 5 Bedrooms
- Primary Bedroom on Main
- 3 Full Bathrooms
Laundry
- Dryer
- Washer
Outdoor Features
- Deck
Schools
- Farragut Intermediate
- Farragut Middle School
- Farragut High School
Utilities
- Forced Air Heating and Cooling System
- Heat Pump System
Community Details
- No Home Owners Association
- Hickory Woods Subdivision
Listing and Financial Details
- Property Available on 11/21/25
- Assessor Parcel Number 142IB015
Map
Home Values in the Area
Average Home Value in this Area
Tax History
| Year | Tax Paid | Tax Assessment Tax Assessment Total Assessment is a certain percentage of the fair market value that is determined by local assessors to be the total taxable value of land and additions on the property. | Land | Improvement |
|---|---|---|---|---|
| 2025 | $1,409 | $90,700 | $0 | $0 |
| 2024 | $1,409 | $90,700 | $0 | $0 |
| 2023 | $1,409 | $90,700 | $0 | $0 |
| 2022 | $1,409 | $90,700 | $0 | $0 |
| 2021 | $1,363 | $64,300 | $0 | $0 |
| 2020 | $1,363 | $64,300 | $0 | $0 |
| 2019 | $1,363 | $64,300 | $0 | $0 |
| 2018 | $1,363 | $64,300 | $0 | $0 |
| 2017 | $1,363 | $64,300 | $0 | $0 |
| 2016 | $1,359 | $0 | $0 | $0 |
| 2015 | $1,359 | $0 | $0 | $0 |
| 2014 | $1,359 | $0 | $0 | $0 |
Purchase History
| Date | Type | Sale Price | Title Company |
|---|---|---|---|
| Interfamily Deed Transfer | -- | None Available | |
| Interfamily Deed Transfer | -- | None Available |
Source: East Tennessee REALTORS® MLS
MLS Number: 1322281
APN: 142IB-015
- 520 Hickory Woods Rd
- 754 Prince George Parish Dr
- 623 Augusta National Way
- 12004 N Fox Den Dr
- 12218 Torrey Pines Point
- 848 Prince George Parish Dr
- 865 Belle Grove Rd
- 12618 Comblain Rd
- 12469 Cotton Blossom Ln
- 317 Everett Rd
- 542 Lost Tree Ln
- 11901 S Fox Den Dr
- 12308 Cotton Blossom Ln
- 532 Lost Tree Ln
- 525 Brochardt Blvd
- 270 Fordham Way Unit C7
- 275 Fordham Way Unit A2
- 12000 S Fox Den Dr
- 224 Baltusrol Rd Unit 1
- 750 Everett Rd
- 218 Baltusrol Rd
- 172 Goldheart Rd
- 12134 Evergreen Terrace Ln
- 12730 Duckfoot Ln
- 437 Chapel Grove Ln
- 11613 Vista Terrace Way
- 13120 Royal Palm Way
- 810 Tapestry Way
- 200 Brooklawn St
- 1914 Inspiration Rd
- 10865 Parkside Dr
- 2165 Casablanca Way
- 10916 Parkgate Ln
- 833 Lovell Rd
- 10725 Prince Albert Way Unit 4
- 10724 Prince Albert Way
- 2107 Sagittarius Ln
- 103 Lansdowne Dr
- 1003 Chelsea Place Way
- 10600 Castlepointe Way
