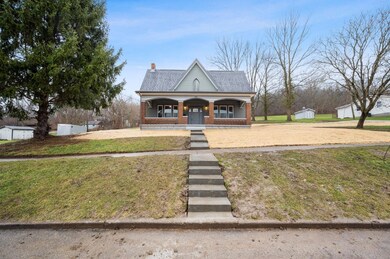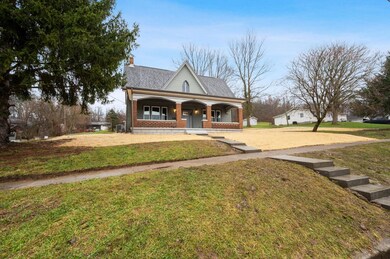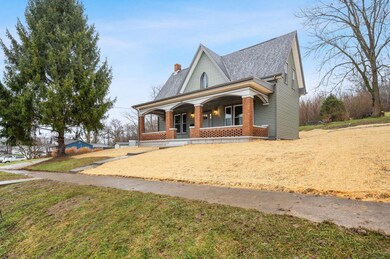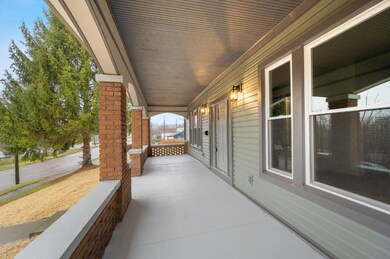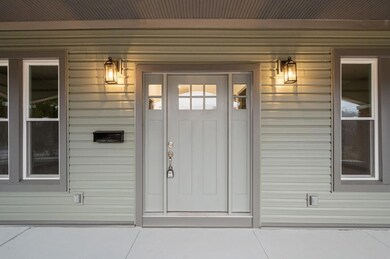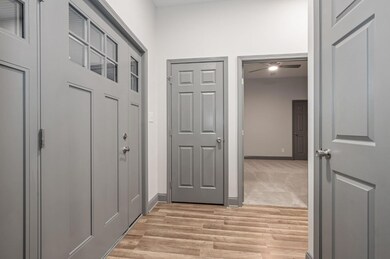
521 Indiana Ave Aurora, IN 47001
Highlights
- 0.92 Acre Lot
- Porch
- Recessed Lighting
- Cape Cod Architecture
- Covered Deck
- Ceiling height of 9 feet or more
About This Home
As of April 2025This stunning historic remodel will have you falling love. With its completely renovated interiors, this home features 9+ foot ceilings throughout, luxurious vinyl plank flooring, and gorgeous granite countertops in both the kitchen and bathrooms. Every detail has been carefully designed for modern living while maintaining the charm of the past. Don't miss your chance to make this dream home yours!
Home Details
Home Type
- Single Family
Est. Annual Taxes
- $830
Year Built
- Built in 1900 | Remodeled
Lot Details
- 0.92 Acre Lot
Home Design
- Cape Cod Architecture
- Stone Foundation
- Poured Concrete
- Fire Rated Drywall
- Shingle Roof
- Vinyl Siding
- Stick Built Home
Interior Spaces
- 2,208 Sq Ft Home
- 1.5-Story Property
- Ceiling height of 9 feet or more
- Ceiling Fan
- Recessed Lighting
- Vinyl Clad Windows
- Family Room
- Unfinished Basement
- Partial Basement
Kitchen
- Oven or Range
- <<microwave>>
- Dishwasher
Flooring
- Wall to Wall Carpet
- Vinyl Plank
Bedrooms and Bathrooms
- 4 Bedrooms
- 2 Full Bathrooms
- Dual Vanity Sinks in Primary Bathroom
- Shower Only
Parking
- No Garage
- Gravel Driveway
- On-Street Parking
Outdoor Features
- Covered Deck
- Porch
Utilities
- Central Air
- Heating Available
- Natural Gas Not Available
- Electric Water Heater
- Fiber Optics Available
Community Details
- Southeastern Indiana Board Association
- Goulds Add Subdivision
- The community has rules related to allowing corporate owners
Listing and Financial Details
- Tax Lot 12
- Assessor Parcel Number 003-001182-00
Ownership History
Purchase Details
Purchase Details
Similar Homes in Aurora, IN
Home Values in the Area
Average Home Value in this Area
Purchase History
| Date | Type | Sale Price | Title Company |
|---|---|---|---|
| Warranty Deed | $35,000 | None Listed On Document | |
| Warranty Deed | -- | None Available |
Property History
| Date | Event | Price | Change | Sq Ft Price |
|---|---|---|---|---|
| 04/02/2025 04/02/25 | Sold | -- | -- | -- |
| 03/03/2025 03/03/25 | Pending | -- | -- | -- |
| 02/21/2025 02/21/25 | Price Changed | $299,000 | -8.0% | $135 / Sq Ft |
| 01/23/2025 01/23/25 | Price Changed | $325,000 | -6.6% | $147 / Sq Ft |
| 12/25/2024 12/25/24 | For Sale | $348,000 | +481.0% | $158 / Sq Ft |
| 06/07/2024 06/07/24 | Sold | -- | -- | -- |
| 05/31/2024 05/31/24 | Pending | -- | -- | -- |
| 03/20/2024 03/20/24 | Price Changed | $59,900 | 0.0% | $34 / Sq Ft |
| 03/18/2024 03/18/24 | Price Changed | $59,900 | -40.0% | $34 / Sq Ft |
| 12/08/2023 12/08/23 | For Sale | $99,900 | -- | $57 / Sq Ft |
| 10/11/2021 10/11/21 | Sold | -- | -- | -- |
| 09/11/2021 09/11/21 | Pending | -- | -- | -- |
| 03/03/2021 03/03/21 | For Sale | -- | -- | -- |
Tax History Compared to Growth
Tax History
| Year | Tax Paid | Tax Assessment Tax Assessment Total Assessment is a certain percentage of the fair market value that is determined by local assessors to be the total taxable value of land and additions on the property. | Land | Improvement |
|---|---|---|---|---|
| 2024 | $830 | $41,500 | $31,200 | $10,300 |
| 2023 | $833 | $41,500 | $31,200 | $10,300 |
| 2022 | $833 | $41,500 | $31,200 | $10,300 |
| 2021 | $830 | $41,400 | $31,200 | $10,200 |
| 2020 | $393 | $83,000 | $31,200 | $51,800 |
| 2019 | $268 | $77,000 | $31,200 | $45,800 |
| 2018 | $268 | $77,000 | $31,200 | $45,800 |
| 2017 | $261 | $76,500 | $31,200 | $45,300 |
| 2016 | $253 | $76,500 | $31,200 | $45,300 |
| 2014 | $232 | $76,600 | $31,200 | $45,400 |
Agents Affiliated with this Home
-
Caitlynn Beck

Seller's Agent in 2024
Caitlynn Beck
Exp Realty
(812) 621-2856
1 in this area
16 Total Sales
-
Angela Beck

Seller Co-Listing Agent in 2024
Angela Beck
Exp Realty
(812) 621-2855
2 in this area
148 Total Sales
-
A
Seller's Agent in 2023
Andrew Patton
Lohmiller Real Estate
-
B
Seller's Agent in 2021
Barbara Jedding
Star One Indiana
Map
Source: Southeastern Indiana Board of REALTORS®
MLS Number: 204229
APN: 15-07-31-304-034.000-003
- 518 Indiana Ave
- 307 Railroad Ave
- 129 W Conwell St
- 0-72 Creek Side Dr
- 0-63 Creek Side Dr
- 0-57 Falling Rock Dr
- 0-56-58 Falling Rock Dr
- 0-55 Falling Rock Dr
- 0-54 Falling Rock Dr
- 0-53 Falling Rock Dr
- 0-52 Falling Rock Dr
- 0-51 Falling Rock Dr
- 0-50 Falling Rock Dr
- 0-48 Falling Rock Dr
- 0-47 Falling Rock Dr
- 0-46 Falling Rock Dr
- 0-42 Falling Rock Dr
- 0 Indian Ridge Dr Unit 204365
- 0 Schipper Ct
- 0-82 Indian Ridge Dr

