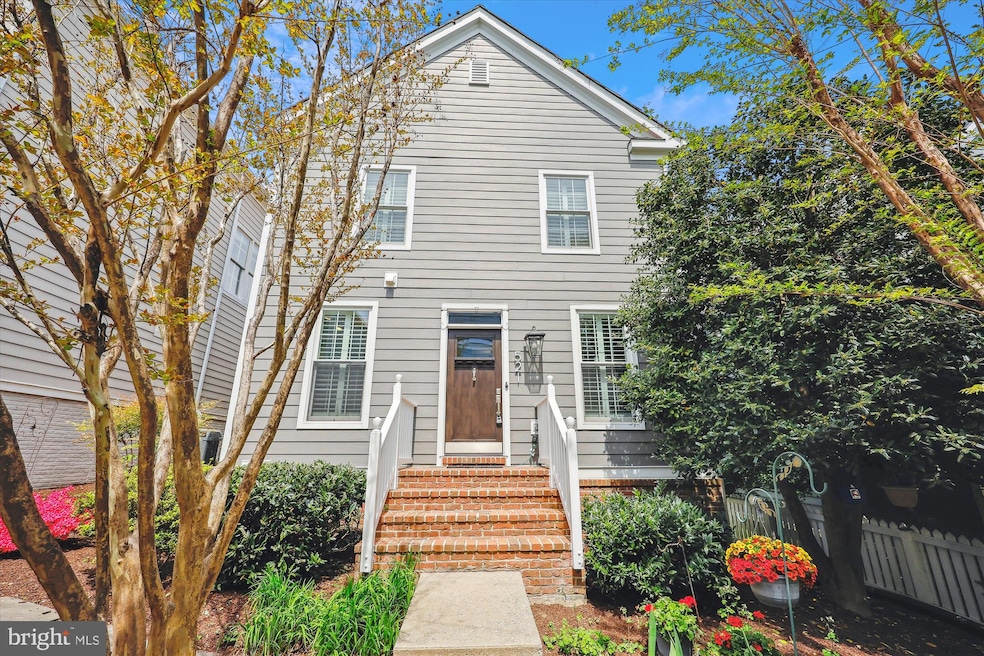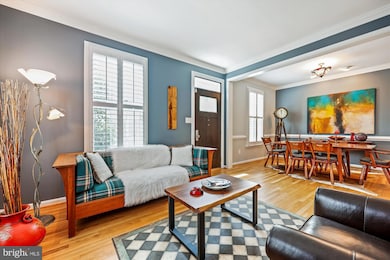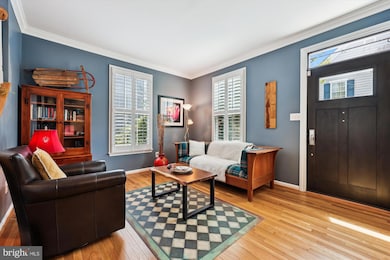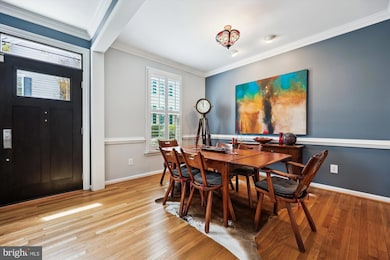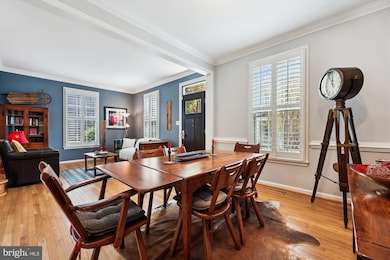
521 Kent Oaks Way Gaithersburg, MD 20878
Kentlands NeighborhoodHighlights
- Fitness Center
- Gourmet Kitchen
- Colonial Architecture
- Rachel Carson Elementary School Rated A
- Open Floorplan
- Clubhouse
About This Home
As of May 2025Beautifully renovated Kentlands cottage with an open floor plan and special features in every room! The spacious living room and generous dining room are highlighted by crown molding and beautifully refinished hardwood floors. The renovated kitchen features granite countertops, custom white cabinetry, stainless steel appliances—including a brand-new stove—designer lighting and fixtures, and a butler’s pantry with additional cabinet and counter space. The kitchen opens to the family room, which features hardwood flooring and wood-burning fireplace. An updated powder room completes the main level. Upstairs, the luxury primary suite boasts cathedral ceilings, hardwood floors, a walk-in closet, and a gorgeous en-suite spa bath with granite countertops, a custom vanity, soaking tub, glass-enclosed shower, and custom built-ins. This level also offers two additional generously sized bedrooms with double-door closets and a second full bathroom. The fully finished lower level features updated flooring, recessed lighting, a versatile recreation room, and a third full bath. The outside of this sensational property offers additional living space in which to relax and entertain, including a lovely brick patio leading to the detached garage and private driveway. Additional highlights include a new HVAC (2020) and water heater (2020), new siding and window casings, and custom shutters. Just moments away from Rachel Carson Elementary School and all of the countless shopping, dining, and entertainment options this award-winning neighborhood has to offer, this home is perfection!
Last Agent to Sell the Property
The List Realty License #512005 Listed on: 04/25/2025
Last Buyer's Agent
Thomas Paolini
Redfin Corp License #SP98368347

Home Details
Home Type
- Single Family
Est. Annual Taxes
- $9,367
Year Built
- Built in 1994
Lot Details
- 3,145 Sq Ft Lot
- Property is zoned MXD
HOA Fees
- $164 Monthly HOA Fees
Parking
- 1 Car Detached Garage
- Garage Door Opener
- Driveway
Home Design
- Colonial Architecture
- Permanent Foundation
- HardiePlank Type
Interior Spaces
- Property has 3 Levels
- Open Floorplan
- Chair Railings
- Crown Molding
- Ceiling Fan
- 1 Fireplace
- Screen For Fireplace
- Window Treatments
- Entrance Foyer
- Family Room Off Kitchen
- Living Room
- Dining Room
- Game Room
- Wood Flooring
- Finished Basement
Kitchen
- Gourmet Kitchen
- Breakfast Area or Nook
- Butlers Pantry
- Gas Oven or Range
- Cooktop
- Microwave
- Freezer
- Ice Maker
- Dishwasher
- Upgraded Countertops
- Disposal
Bedrooms and Bathrooms
- 3 Bedrooms
- En-Suite Primary Bedroom
- En-Suite Bathroom
Laundry
- Dryer
- Washer
Outdoor Features
- Patio
Schools
- Rachel Carson Elementary School
- Lakelands Park Middle School
- Quince Orchard High School
Utilities
- Forced Air Heating and Cooling System
- Natural Gas Water Heater
Listing and Financial Details
- Tax Lot 47
- Assessor Parcel Number 160903022140
Community Details
Overview
- Association fees include management, pool(s), snow removal, trash, recreation facility, common area maintenance
- Kentlands Subdivision
Amenities
- Common Area
- Clubhouse
- Community Center
Recreation
- Tennis Courts
- Community Basketball Court
- Community Playground
- Fitness Center
- Community Pool
Ownership History
Purchase Details
Home Financials for this Owner
Home Financials are based on the most recent Mortgage that was taken out on this home.Purchase Details
Home Financials for this Owner
Home Financials are based on the most recent Mortgage that was taken out on this home.Purchase Details
Home Financials for this Owner
Home Financials are based on the most recent Mortgage that was taken out on this home.Purchase Details
Home Financials for this Owner
Home Financials are based on the most recent Mortgage that was taken out on this home.Purchase Details
Purchase Details
Home Financials for this Owner
Home Financials are based on the most recent Mortgage that was taken out on this home.Similar Homes in Gaithersburg, MD
Home Values in the Area
Average Home Value in this Area
Purchase History
| Date | Type | Sale Price | Title Company |
|---|---|---|---|
| Deed | $950,000 | First American Title | |
| Deed | $950,000 | First American Title | |
| Deed | $602,500 | First American Title Ins Co | |
| Deed | $640,000 | -- | |
| Deed | $640,000 | -- | |
| Deed | $282,000 | -- | |
| Deed | $225,228 | -- |
Mortgage History
| Date | Status | Loan Amount | Loan Type |
|---|---|---|---|
| Open | $380,000 | New Conventional | |
| Closed | $380,000 | New Conventional | |
| Previous Owner | $369,000 | New Conventional | |
| Previous Owner | $447,000 | Stand Alone Second | |
| Previous Owner | $451,875 | New Conventional | |
| Previous Owner | $512,000 | New Conventional | |
| Previous Owner | $512,000 | New Conventional | |
| Previous Owner | $180,150 | No Value Available |
Property History
| Date | Event | Price | Change | Sq Ft Price |
|---|---|---|---|---|
| 05/27/2025 05/27/25 | Sold | $950,000 | +0.1% | $457 / Sq Ft |
| 04/27/2025 04/27/25 | Pending | -- | -- | -- |
| 04/25/2025 04/25/25 | For Sale | $949,000 | -- | $456 / Sq Ft |
Tax History Compared to Growth
Tax History
| Year | Tax Paid | Tax Assessment Tax Assessment Total Assessment is a certain percentage of the fair market value that is determined by local assessors to be the total taxable value of land and additions on the property. | Land | Improvement |
|---|---|---|---|---|
| 2024 | $9,367 | $699,067 | $0 | $0 |
| 2023 | $8,138 | $661,700 | $361,100 | $300,600 |
| 2022 | $7,798 | $652,433 | $0 | $0 |
| 2021 | $7,563 | $643,167 | $0 | $0 |
| 2020 | $7,563 | $633,900 | $361,100 | $272,800 |
| 2019 | $7,473 | $627,367 | $0 | $0 |
| 2018 | $7,416 | $620,833 | $0 | $0 |
| 2017 | $7,664 | $614,300 | $0 | $0 |
| 2016 | -- | $575,167 | $0 | $0 |
| 2015 | $6,815 | $536,033 | $0 | $0 |
| 2014 | $6,815 | $496,900 | $0 | $0 |
Agents Affiliated with this Home
-
Meredith Fogle

Seller's Agent in 2025
Meredith Fogle
The List Realty
(301) 602-3904
104 in this area
174 Total Sales
-

Buyer's Agent in 2025
Thomas Paolini
Redfin Corp
(301) 471-4302
Map
Source: Bright MLS
MLS Number: MDMC2175446
APN: 09-03022140
- 612 Kent Oaks Way
- 147 Little Quarry Rd
- 56 Orchard Dr
- 152 Thurgood St
- 15724 Cherry Blossom Ln
- 15711 Cherry Blossom Ln
- 11920 Darnestown Rd Unit V-4-C
- 217 Hart Rd
- 4 Citrus Grove Ct
- 215 Firehouse Ln
- 12125 Pawnee Dr
- 124 Kendrick Place Unit 18
- 138 Lake St
- 12136 Pawnee Dr
- 311 Inspiration Ln
- 34 Owens Glen Ct
- 16012 Howard Landing Dr
- 29 Green Dome Place
- 41 Green Dome Place
- 54 Garden Meadow Place
