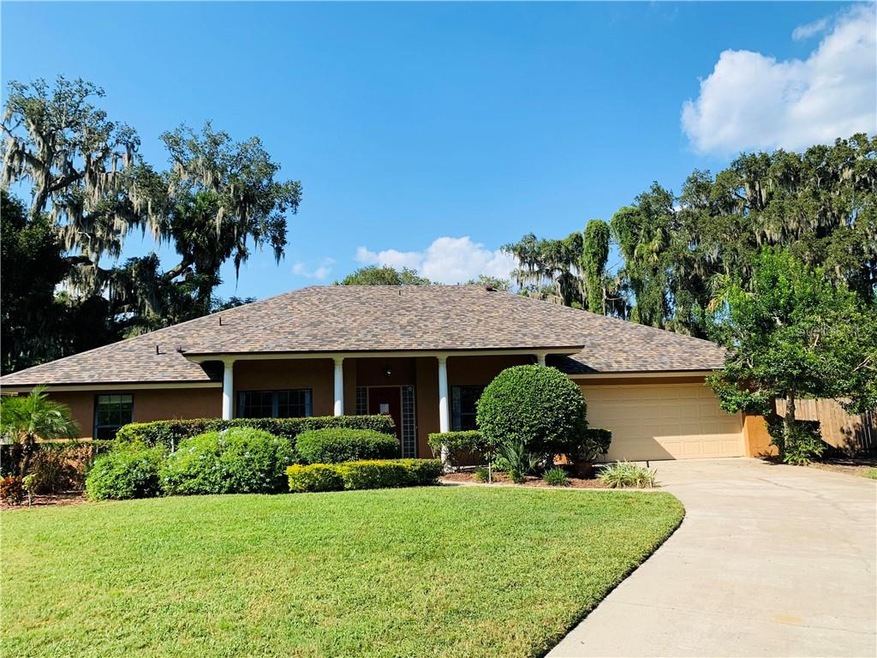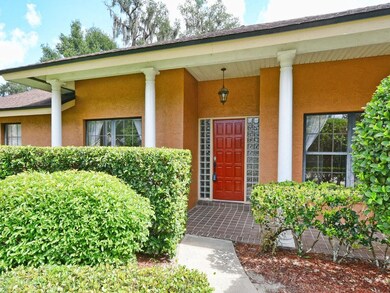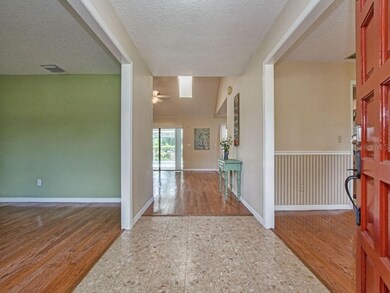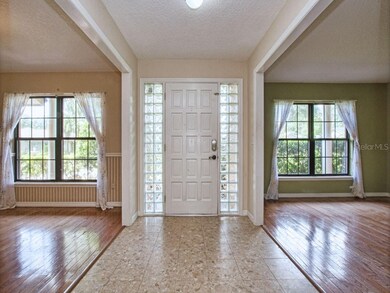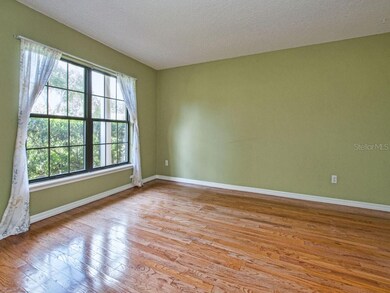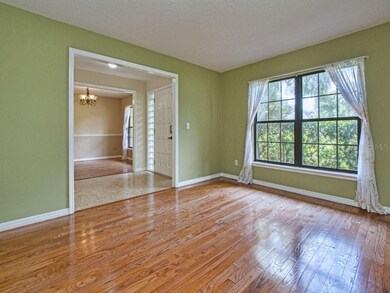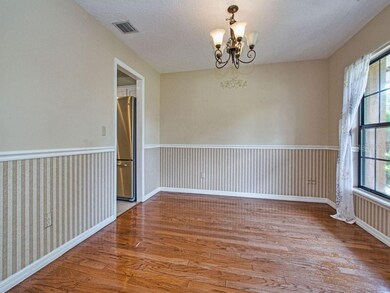
521 Lake Charm Ct Oviedo, FL 32765
Highlights
- Screened Pool
- Pond View
- Wood Flooring
- Lawton Elementary School Rated A
- Cathedral Ceiling
- Main Floor Primary Bedroom
About This Home
As of March 2021BRAND NEW ROOF and BRAND NEW SKYLIGHTS! Welcome to this 4 bedroom 2 bathroom home in a wonderful neighborhood in Oviedo. This home is walking distance to Lake Charm and is on a cul-del-sac. Open floor plan with ample room for everyone. There is a living room, dining room, and bonus room that has many uses.
Bathrooms have been updated beautifully. Master bathroom has a jacuzzi tub and separate shower, dual sinks with granite and large his/her closets. Master bedroom overlooks pool. This is a split plan home with Master on one side of home and three bedrooms on other side with lock -off door. Eating space in the Kitchen, Stainless Steel appliances. Living room has wood-burning fireplace. This home has been beautifully landscaped with mature landscaping on .35 acres. Wonderful schools and Oviedo on the Park near-by. Welcome home.New ac inside and out to be put in last week of october.
Last Agent to Sell the Property
CHAMBERLAIN REALTY LLC License #3126646 Listed on: 06/29/2019
Home Details
Home Type
- Single Family
Est. Annual Taxes
- $4,744
Year Built
- Built in 1990
Lot Details
- 0.35 Acre Lot
- North Facing Home
- Fenced
- Oversized Lot
- Irrigation
- Property is zoned R-1A
Parking
- 2 Car Attached Garage
- Oversized Parking
- Garage Door Opener
- Open Parking
Home Design
- Slab Foundation
- Shingle Roof
- Block Exterior
- Stucco
Interior Spaces
- 2,163 Sq Ft Home
- Cathedral Ceiling
- Ceiling Fan
- Blinds
- Sliding Doors
- Family Room Off Kitchen
- Separate Formal Living Room
- Formal Dining Room
- Inside Utility
- Laundry in unit
- Pond Views
Kitchen
- Eat-In Kitchen
- Range<<rangeHoodToken>>
- <<microwave>>
- Solid Wood Cabinet
Flooring
- Wood
- Carpet
- Ceramic Tile
Bedrooms and Bathrooms
- 4 Bedrooms
- Primary Bedroom on Main
- Split Bedroom Floorplan
- Walk-In Closet
- 2 Full Bathrooms
Pool
- Screened Pool
- Gunite Pool
- Fence Around Pool
Utilities
- Central Heating and Cooling System
- Electric Water Heater
- Septic Tank
- Cable TV Available
Community Details
- No Home Owners Association
- Lake Charm Estates Subdivision
Listing and Financial Details
- Down Payment Assistance Available
- Homestead Exemption
- Visit Down Payment Resource Website
- Tax Lot 18
- Assessor Parcel Number 10-21-31-526-0000-0180
Ownership History
Purchase Details
Home Financials for this Owner
Home Financials are based on the most recent Mortgage that was taken out on this home.Purchase Details
Home Financials for this Owner
Home Financials are based on the most recent Mortgage that was taken out on this home.Purchase Details
Purchase Details
Purchase Details
Purchase Details
Home Financials for this Owner
Home Financials are based on the most recent Mortgage that was taken out on this home.Purchase Details
Purchase Details
Purchase Details
Home Financials for this Owner
Home Financials are based on the most recent Mortgage that was taken out on this home.Purchase Details
Home Financials for this Owner
Home Financials are based on the most recent Mortgage that was taken out on this home.Purchase Details
Home Financials for this Owner
Home Financials are based on the most recent Mortgage that was taken out on this home.Purchase Details
Purchase Details
Purchase Details
Similar Homes in the area
Home Values in the Area
Average Home Value in this Area
Purchase History
| Date | Type | Sale Price | Title Company |
|---|---|---|---|
| Warranty Deed | $450,000 | Landing Title Agency Inc | |
| Warranty Deed | $387,500 | Fidelity Natl Ttl Of Fl Inc | |
| Quit Claim Deed | $21,000 | Attorney | |
| Quit Claim Deed | -- | None Available | |
| Interfamily Deed Transfer | -- | Chelsea Title | |
| Warranty Deed | $175,000 | Chelsea Title Company | |
| Quit Claim Deed | -- | -- | |
| Quit Claim Deed | $100 | -- | |
| Warranty Deed | $165,000 | -- | |
| Warranty Deed | $150,000 | -- | |
| Deed | -- | -- | |
| Warranty Deed | $142,000 | -- | |
| Warranty Deed | $30,300 | -- | |
| Deed | $124,800 | -- |
Mortgage History
| Date | Status | Loan Amount | Loan Type |
|---|---|---|---|
| Open | $315,000 | New Conventional | |
| Previous Owner | $310,000 | New Conventional | |
| Previous Owner | $130,000 | Unknown | |
| Previous Owner | $100,000 | New Conventional | |
| Previous Owner | $100,000 | New Conventional | |
| Previous Owner | $135,000 | New Conventional | |
| Previous Owner | $10,095 | No Value Available |
Property History
| Date | Event | Price | Change | Sq Ft Price |
|---|---|---|---|---|
| 03/15/2021 03/15/21 | Sold | $450,000 | 0.0% | $208 / Sq Ft |
| 01/31/2021 01/31/21 | Pending | -- | -- | -- |
| 01/20/2021 01/20/21 | For Sale | $450,000 | +16.3% | $208 / Sq Ft |
| 01/17/2020 01/17/20 | Sold | $387,000 | -0.8% | $179 / Sq Ft |
| 11/13/2019 11/13/19 | Pending | -- | -- | -- |
| 10/22/2019 10/22/19 | Price Changed | $389,990 | -1.0% | $180 / Sq Ft |
| 10/03/2019 10/03/19 | Price Changed | $394,000 | -1.3% | $182 / Sq Ft |
| 09/25/2019 09/25/19 | For Sale | $399,000 | +3.1% | $184 / Sq Ft |
| 07/29/2019 07/29/19 | Off Market | $387,000 | -- | -- |
| 07/09/2019 07/09/19 | For Sale | $399,000 | 0.0% | $184 / Sq Ft |
| 07/01/2019 07/01/19 | Pending | -- | -- | -- |
| 06/29/2019 06/29/19 | For Sale | $399,000 | 0.0% | $184 / Sq Ft |
| 07/08/2018 07/08/18 | Rented | $2,400 | 0.0% | -- |
| 07/03/2018 07/03/18 | For Rent | $2,400 | 0.0% | -- |
| 07/02/2018 07/02/18 | Off Market | $2,400 | -- | -- |
| 06/28/2018 06/28/18 | For Rent | $2,400 | -- | -- |
Tax History Compared to Growth
Tax History
| Year | Tax Paid | Tax Assessment Tax Assessment Total Assessment is a certain percentage of the fair market value that is determined by local assessors to be the total taxable value of land and additions on the property. | Land | Improvement |
|---|---|---|---|---|
| 2024 | $4,204 | $293,390 | -- | -- |
| 2023 | $3,948 | $284,845 | $0 | $0 |
| 2021 | $5,436 | $330,737 | $80,000 | $250,737 |
| 2020 | $5,024 | $303,043 | $0 | $0 |
| 2019 | $5,010 | $298,349 | $0 | $0 |
| 2018 | $4,744 | $278,972 | $0 | $0 |
| 2017 | $4,336 | $242,240 | $0 | $0 |
| 2016 | $3,964 | $227,640 | $0 | $0 |
| 2015 | $3,868 | $214,433 | $0 | $0 |
| 2014 | $3,671 | $212,617 | $0 | $0 |
Agents Affiliated with this Home
-
Ralph Harvey

Seller's Agent in 2021
Ralph Harvey
LISTWITHFREEDOM.COM
(855) 456-4945
9 in this area
11,110 Total Sales
-
Belinda Gonzales

Buyer's Agent in 2021
Belinda Gonzales
RE/MAX
(321) 277-8994
15 in this area
120 Total Sales
-
April Chamberlain

Seller's Agent in 2020
April Chamberlain
CHAMBERLAIN REALTY LLC
(407) 209-7185
4 in this area
61 Total Sales
-
Paulette Korr

Buyer's Agent in 2020
Paulette Korr
DALTON WADE INC
(407) 592-6356
44 Total Sales
Map
Source: Stellar MLS
MLS Number: O5795377
APN: 10-21-31-526-0000-0180
- 656 Lake Charm Dr
- 670 Palm Dr
- 755 Country Charm Cir
- 0 Kimble Ave Unit MFRO6261075
- 0 Kimble Ave Unit MFRO6261067
- 292 Kimble Ave
- 282 Kimble Ave
- 221 Rosa Ave
- 620 3rd St
- 630 3rd St
- 1415 Ellis Fallon Loop
- 1113 Fieldstone Cir
- 333 Crystal Cir
- 575 2nd St
- 1066 Geneva Dr
- 625 N Central Ave
- 604 Fosters Grove Loop
- 1600 Twin Oaks Cir
- 1208 Fieldstone Cir
- 384 Old Alemany Place
