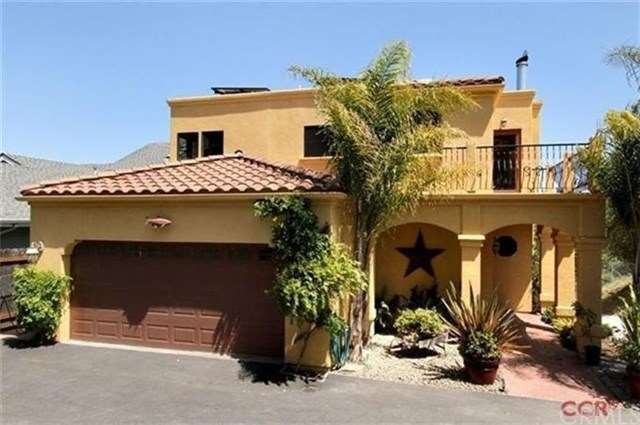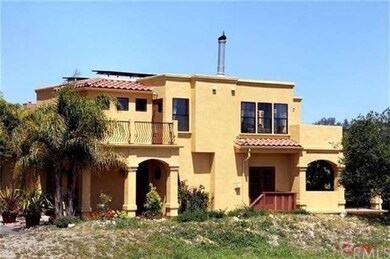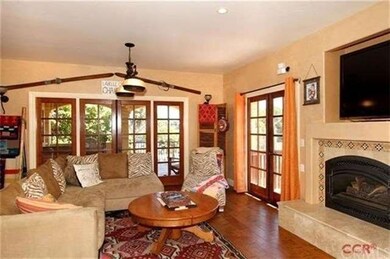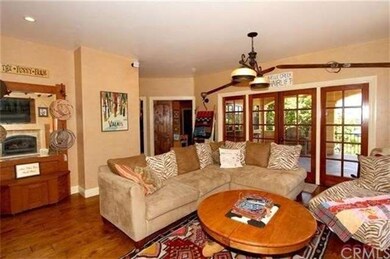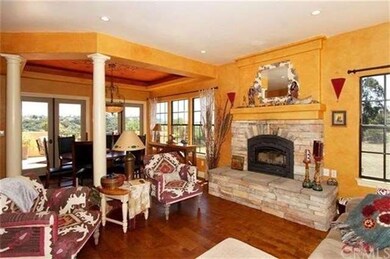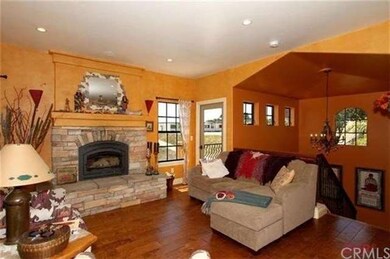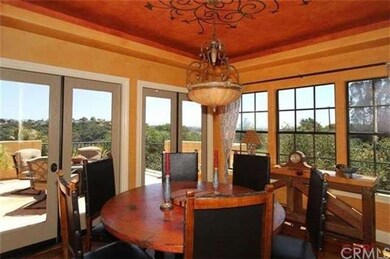
521 Lemoore St Pismo Beach, CA 93449
Highlights
- Ocean View
- Fireplace in Primary Bedroom
- Wood Flooring
- Arroyo Grande High School Rated A-
- Deck
- Main Floor Primary Bedroom
About This Home
As of October 2020Welcome to Casa de Colores - Bold designer colors in this newer Pismo Heights home (2005). Close to downtown shops, services, restaurants, schools and of course..the beach! Watch the fireworks from the 2 spacious decks overlooking the Pismo canyon area and neighboring open space. Two levels of living areas with large bonus room with fireplace & wet bar + 2 bedrooms on entry level; family room, formal dining, kitchen, and master bedroom upstairs. 6-inch plank Birch wood flooring recently installed; solid wood entry and interior doors. Travertine and oil rubbed bronze fixtures in master bath, jetted tub and separate travertine tiled shower; 3-sided fireplace in master bedroom, deck access. 6-burner GE Monogram range with double convection ovens; center island w/prep sink. Interesting detail, finishes and color every where you look. Please be considerate of residents and give as much notice as possible for showings.
Home Details
Home Type
- Single Family
Est. Annual Taxes
- $10,996
Year Built
- Built in 2005
Lot Details
- 5,602 Sq Ft Lot
- Paved or Partially Paved Lot
- Flag Lot
- Sprinkler System
Parking
- 2 Car Attached Garage
- Parking Available
Property Views
- Ocean
- Valley
- Park or Greenbelt
Home Design
- Raised Foundation
- Slab Foundation
- Clay Roof
Interior Spaces
- 2,457 Sq Ft Home
- Wet Bar
- Ceiling Fan
- Wood Burning Fireplace
- Gas Fireplace
- Double Pane Windows
- Family Room with Fireplace
- Great Room
- Living Room with Fireplace
- Dining Room
- Bonus Room
Kitchen
- Breakfast Area or Nook
- Breakfast Bar
- Double Oven
- Gas Oven or Range
- Disposal
Flooring
- Wood
- Stone
Bedrooms and Bathrooms
- 3 Bedrooms
- Primary Bedroom on Main
- Fireplace in Primary Bedroom
Laundry
- Laundry Room
- Gas Dryer Hookup
Outdoor Features
- Deck
- Patio
Utilities
- Cooling Available
- Forced Air Heating System
- Cable TV Available
Community Details
- Tuscan Villa Association
Listing and Financial Details
- Assessor Parcel Number 005026014
Ownership History
Purchase Details
Home Financials for this Owner
Home Financials are based on the most recent Mortgage that was taken out on this home.Purchase Details
Home Financials for this Owner
Home Financials are based on the most recent Mortgage that was taken out on this home.Purchase Details
Home Financials for this Owner
Home Financials are based on the most recent Mortgage that was taken out on this home.Purchase Details
Home Financials for this Owner
Home Financials are based on the most recent Mortgage that was taken out on this home.Purchase Details
Home Financials for this Owner
Home Financials are based on the most recent Mortgage that was taken out on this home.Purchase Details
Purchase Details
Home Financials for this Owner
Home Financials are based on the most recent Mortgage that was taken out on this home.Map
Similar Homes in the area
Home Values in the Area
Average Home Value in this Area
Purchase History
| Date | Type | Sale Price | Title Company |
|---|---|---|---|
| Grant Deed | -- | Fidelity National Title | |
| Grant Deed | -- | Fidelity National Title | |
| Grant Deed | -- | Fidelity National Title | |
| Grant Deed | -- | Fidelity National Title | |
| Warranty Deed | $980,000 | Fidelity National Title Co | |
| Grant Deed | $730,000 | First American Title Company | |
| Grant Deed | $535,000 | Fidelity National Title Co | |
| Interfamily Deed Transfer | -- | United General Title Ins Co | |
| Interfamily Deed Transfer | -- | None Available | |
| Grant Deed | $200,000 | Fidelity Title Company |
Mortgage History
| Date | Status | Loan Amount | Loan Type |
|---|---|---|---|
| Open | $145,000 | Credit Line Revolving | |
| Closed | $145,000 | Credit Line Revolving | |
| Previous Owner | $690,000 | Purchase Money Mortgage | |
| Previous Owner | $305,000 | Credit Line Revolving | |
| Previous Owner | $417,000 | New Conventional | |
| Previous Owner | $500,000 | New Conventional | |
| Previous Owner | $546,488 | VA | |
| Previous Owner | $536,072 | VA | |
| Previous Owner | $605,000 | New Conventional | |
| Previous Owner | $500,000 | Fannie Mae Freddie Mac | |
| Previous Owner | $425,000 | Construction | |
| Previous Owner | $130,000 | No Value Available | |
| Previous Owner | $260,000 | Construction |
Property History
| Date | Event | Price | Change | Sq Ft Price |
|---|---|---|---|---|
| 10/09/2020 10/09/20 | Sold | $980,000 | -0.5% | $399 / Sq Ft |
| 08/01/2020 08/01/20 | Pending | -- | -- | -- |
| 07/29/2020 07/29/20 | For Sale | $985,000 | +34.9% | $401 / Sq Ft |
| 08/07/2014 08/07/14 | Sold | $730,000 | +0.7% | $297 / Sq Ft |
| 06/25/2014 06/25/14 | Pending | -- | -- | -- |
| 06/20/2014 06/20/14 | For Sale | $725,000 | -0.7% | $295 / Sq Ft |
| 05/15/2014 05/15/14 | Off Market | $730,000 | -- | -- |
| 04/29/2014 04/29/14 | For Sale | $725,000 | -- | $295 / Sq Ft |
Tax History
| Year | Tax Paid | Tax Assessment Tax Assessment Total Assessment is a certain percentage of the fair market value that is determined by local assessors to be the total taxable value of land and additions on the property. | Land | Improvement |
|---|---|---|---|---|
| 2024 | $10,996 | $1,039,983 | $504,073 | $535,910 |
| 2023 | $10,996 | $1,019,592 | $494,190 | $525,402 |
| 2022 | $10,825 | $999,600 | $484,500 | $515,100 |
| 2021 | $10,797 | $980,000 | $475,000 | $505,000 |
| 2020 | $8,924 | $802,221 | $357,154 | $445,067 |
| 2019 | $8,857 | $786,492 | $350,151 | $436,341 |
| 2018 | $8,748 | $771,072 | $343,286 | $427,786 |
| 2017 | $8,601 | $755,954 | $336,555 | $419,399 |
| 2016 | $8,131 | $741,132 | $329,956 | $411,176 |
| 2015 | $8,021 | $730,000 | $325,000 | $405,000 |
| 2014 | $6,006 | $559,140 | $261,280 | $297,860 |
Source: California Regional Multiple Listing Service (CRMLS)
MLS Number: PI1043516
APN: 005-026-014
- 440 Solar Way
- 477 Hinds Ave
- 480 Hinds Ave
- 780 Tulare St
- 961 Shafer Ln
- 1051 Price St
- 997 Canyon Ln
- 360 Stimson Ave
- 848 Delano St
- 355 Ocean View Ave Unit 2
- 351 San Luis Ave
- 991 Visalia St
- 800 Merced St
- 170 Surf St
- 1094 Longview Ave
- 198 Main St Unit 12
- 198 Main St
- 220 Ocean View Ave Unit 7
- 175 Stimson Ave
- 1174 Longview Ave
