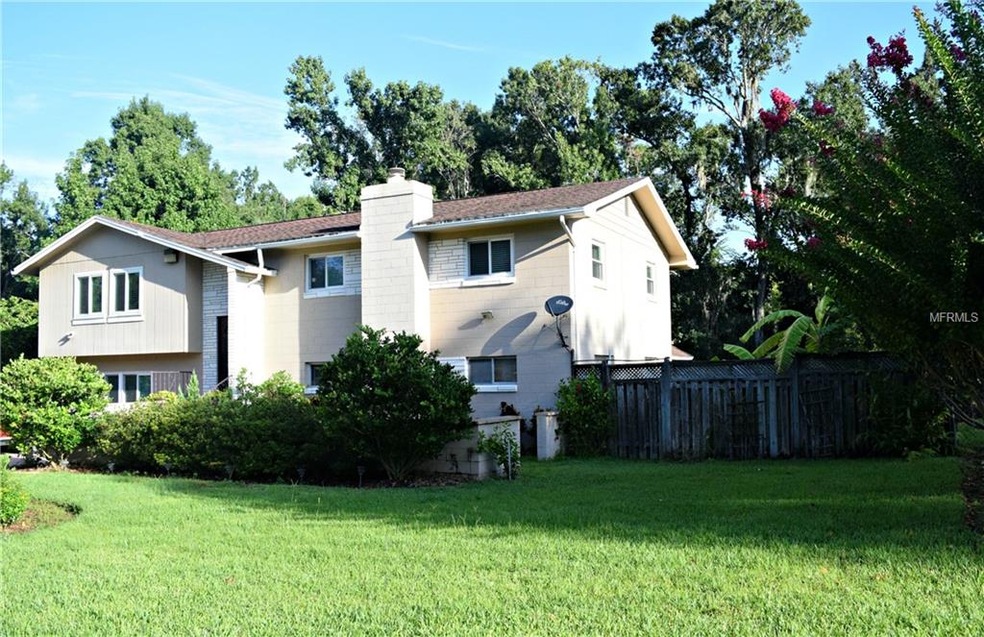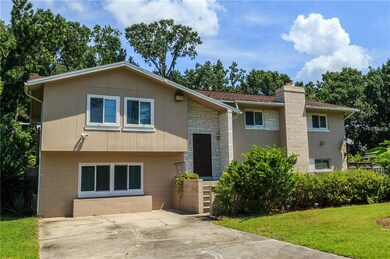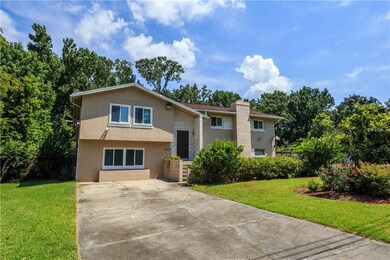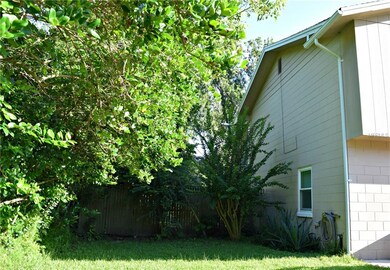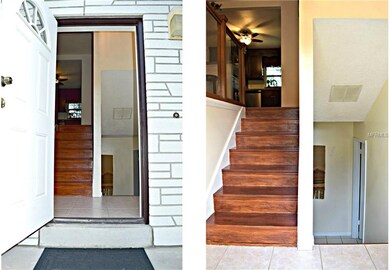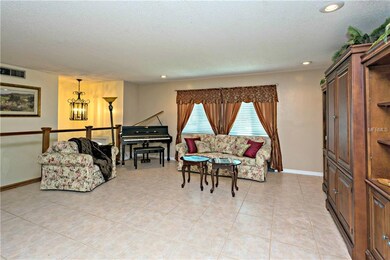
521 Little Wekiva Rd Altamonte Springs, FL 32714
Spring Valley NeighborhoodEstimated Value: $508,000 - $539,363
Highlights
- River Access
- Oak Trees
- River View
- Rock Lake Middle School Rated A-
- In Ground Pool
- 0.46 Acre Lot
About This Home
As of September 2018WOW! BI-LEVEL, BLOCK POOL HOME situated on an OVER-SIZED .46-ACRE LOT with fruit trees & mature landscaping with 2872 SF of Living Space. THE LITTLE WEKIVA RIVER STREAMS BEHIND the home for owner-exclusive enjoyment, adding to the serenity of this expansive backyard oasis. The land where the home and pool are located is raised well above the river. 40-YEAR ROOF SHINGLES INSTALLED IN 2004, REPLUMBED 2010, WINDOWS REPLACED 2015, HVAC REPLACED 2010, SALT WATER POOL CONVERTED 2012, OPEN-CONCEPT KITCHEN REMODELED 2010. The Dining room door opens to a RAISED AND BROAD DOUBLE BALCONY/DECK, installed in 2008. The Master Suite is spacious with room for a SITTING AREA, two closets & en-suite with DUAL SINKS & separate water closet with large SHOWER. To add to the appeal, there is a 3rd BALCONY off the mastersuite that overlooks the magnificent views of the backyard. Downstairs familyroom features a CUSTOM-BUILT BAR, a THIRD BATH AND 2 BEDROOMS. The familyroom has a door leading out to an ENCLOSED LANAI with another door exiting onto the pool deck. FIRST FLOOR FAMILYROOM can be easily converted into a 2nd Master Suite or MOTHER-IN-LAW SUITE. Spring Oaks neighborhood is a part of the LAKE BRANTLEY SCHOOL DISTRICT. Optional HOA is only $20. a year. Conveniently centralized with shopping, restaurants, hospitals and I-4. The actively-used BIKE TRAILS are some of the best, leading out for miles. Let’s not forget WESTMONTE PARK, currently in remodel faze and scheduled to reopen with brand new amenities in 2019. VIEW HOME TODAY!
Last Agent to Sell the Property
SIGNATURE BROKERS REALTY LLC License #3231503 Listed on: 07/14/2018
Last Buyer's Agent
SIGNATURE BROKERS REALTY LLC License #3231503 Listed on: 07/14/2018
Home Details
Home Type
- Single Family
Est. Annual Taxes
- $2,522
Year Built
- Built in 1976
Lot Details
- 0.46 Acre Lot
- Lot Dimensions are 100x200
- South Facing Home
- Fenced
- Mature Landscaping
- Oversized Lot
- Oak Trees
- Wooded Lot
HOA Fees
- $2 Monthly HOA Fees
Property Views
- River
- Woods
- Creek or Stream
- Pool
Home Design
- Traditional Architecture
- Elevated Home
- Bi-Level Home
- Planned Development
- Slab Foundation
- Shingle Roof
- Block Exterior
Interior Spaces
- 2,441 Sq Ft Home
- Ceiling Fan
- Wood Burning Fireplace
- Blinds
- Drapes & Rods
- Sliding Doors
- Family Room with Fireplace
- Separate Formal Living Room
- Formal Dining Room
- Inside Utility
- Laundry in Garage
- Fire and Smoke Detector
Kitchen
- Eat-In Kitchen
- Range
- Microwave
- Dishwasher
- Stone Countertops
- Disposal
Flooring
- Carpet
- Ceramic Tile
Bedrooms and Bathrooms
- 4 Bedrooms
- Split Bedroom Floorplan
- Walk-In Closet
- 3 Full Bathrooms
Parking
- Converted Garage
- Oversized Parking
- Workshop in Garage
- Driveway
- Open Parking
Pool
- In Ground Pool
- Gunite Pool
- Saltwater Pool
Outdoor Features
- River Access
- Access To Creek
- Balcony
- Deck
- Enclosed patio or porch
- Exterior Lighting
- Shed
- Rain Gutters
Schools
- Forest City Elementary School
- Rock Lake Middle School
- Lake Brantley High School
Utilities
- Central Heating and Cooling System
- Cable TV Available
Additional Features
- Reclaimed Water Irrigation System
- City Lot
Listing and Financial Details
- Down Payment Assistance Available
- Homestead Exemption
- Visit Down Payment Resource Website
- Tax Lot 8270
- Assessor Parcel Number 10-21-29-503-0000-8270
Community Details
Overview
- Spring Oaks HOA
- Spring Oaks Unit 4 Subdivision
Recreation
- Tennis Courts
- Recreation Facilities
- Community Playground
- Community Pool
- Park
Ownership History
Purchase Details
Home Financials for this Owner
Home Financials are based on the most recent Mortgage that was taken out on this home.Purchase Details
Home Financials for this Owner
Home Financials are based on the most recent Mortgage that was taken out on this home.Purchase Details
Purchase Details
Purchase Details
Purchase Details
Similar Homes in Altamonte Springs, FL
Home Values in the Area
Average Home Value in this Area
Purchase History
| Date | Buyer | Sale Price | Title Company |
|---|---|---|---|
| Torres Hidalgo Frendys | $315,000 | Security Natl Title & Escrow | |
| Imperial Marites L | $340,000 | Central Florida Title Center | |
| Imperial Marites L | $97,000 | -- | |
| Imperial Marites L | $100 | -- | |
| Imperial Marites L | $87,500 | -- | |
| Imperial Marites L | $44,600 | -- |
Mortgage History
| Date | Status | Borrower | Loan Amount |
|---|---|---|---|
| Open | Hidalgo Frendys Torres | $301,962 | |
| Closed | Torres Hidalgo Frendys | $299,250 | |
| Previous Owner | Imperial Marites L | $240,000 | |
| Previous Owner | Imperial Marites L | $216,639 | |
| Previous Owner | Imperial Marites L | $240,000 | |
| Previous Owner | Imperial Marites L | $240,000 |
Property History
| Date | Event | Price | Change | Sq Ft Price |
|---|---|---|---|---|
| 09/14/2018 09/14/18 | Sold | $315,000 | -1.3% | $129 / Sq Ft |
| 08/29/2018 08/29/18 | Pending | -- | -- | -- |
| 08/07/2018 08/07/18 | Price Changed | $319,000 | -1.8% | $131 / Sq Ft |
| 07/14/2018 07/14/18 | For Sale | $325,000 | -- | $133 / Sq Ft |
Tax History Compared to Growth
Tax History
| Year | Tax Paid | Tax Assessment Tax Assessment Total Assessment is a certain percentage of the fair market value that is determined by local assessors to be the total taxable value of land and additions on the property. | Land | Improvement |
|---|---|---|---|---|
| 2024 | $4,008 | $276,673 | -- | -- |
| 2023 | $4,288 | $304,832 | $0 | $0 |
| 2021 | $3,858 | $271,188 | $0 | $0 |
| 2020 | $3,824 | $267,444 | $0 | $0 |
| 2019 | $3,772 | $261,431 | $0 | $0 |
| 2018 | $2,546 | $187,996 | $0 | $0 |
| 2017 | $2,522 | $184,129 | $0 | $0 |
| 2016 | $2,555 | $181,604 | $0 | $0 |
| 2015 | $2,519 | $179,088 | $0 | $0 |
| 2014 | $2,519 | $177,667 | $0 | $0 |
Agents Affiliated with this Home
-
Georgina O'Bryan

Seller's Agent in 2018
Georgina O'Bryan
SIGNATURE BROKERS REALTY LLC
3 in this area
24 Total Sales
Map
Source: Stellar MLS
MLS Number: O5718202
APN: 10-21-29-503-0000-8270
- 575 Bloomington Ct Unit 27
- 610 Colorado Place Unit 46
- 605 Youngstown Pkwy Unit 32
- 620 Glenwood Ct Unit 79
- 615 Richland Ct Unit 61
- 615 Richland Ct Unit 66
- 621 Ashberry Ln
- 543 Sun Ridge Place Unit 101
- 625 Greencove Terrace Unit 130
- 625 Greencove Terrace Unit 123
- 645 Peachwood Dr
- 634 Steamboat Ct Unit 171
- 652 Roaring Dr Unit 234
- 645 Stafford Terrace Unit 163
- 645 Stafford Terrace Unit 162
- 641 Peachwood Dr
- 511 Sun Ridge Place
- 840 Baybreeze Ln
- 650 Youngstown Pkwy Unit 215
- 611 Lakespur Ln
- 521 Little Wekiva Rd
- 519 Little Wekiva Rd
- 523 Little Wekiva Rd
- 517 Little Wekiva Rd
- 525 Little Wekiva Rd
- 630 Orchid Ln
- 633 Ashberry Ln
- 632 Ashberry Ln
- 628 Orchid Ln Unit 4
- 631 Ashberry Ln
- 564 Breckenridge Village Unit 106
- 564 Breckenridge Village Unit 102
- 564 Breckenridge Village Unit 210
- 564 Breckenridge Village Unit 207
- 564 Breckenridge Village Unit 103
- 564 Breckenridge Village Unit 101
- 564 Breckenridge Village Unit 212
- 564 Breckenridge Village Unit 211
- 564 Breckenridge Village Unit 209
- 564 Breckenridge Village Unit 105
