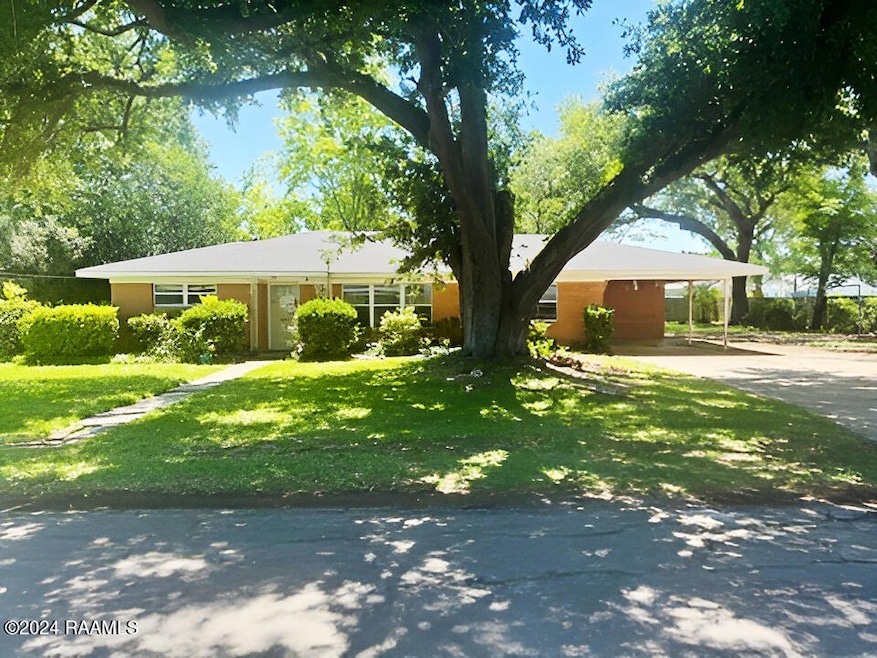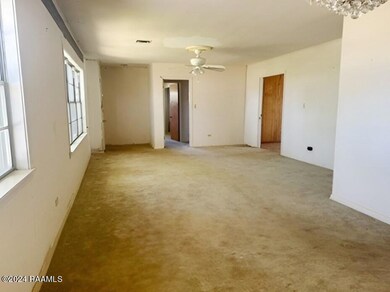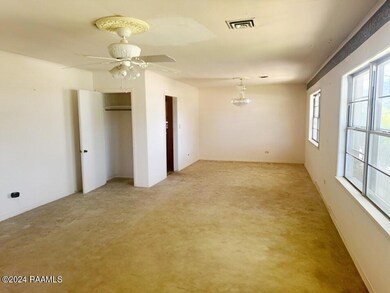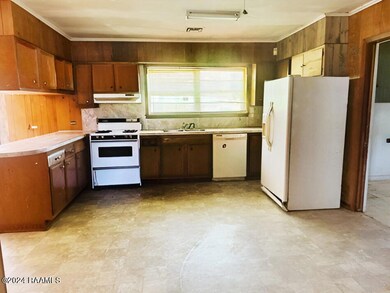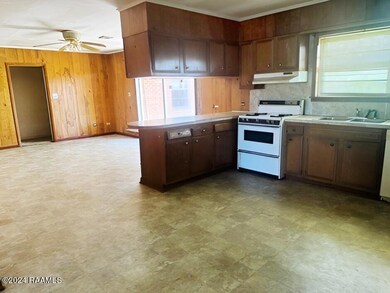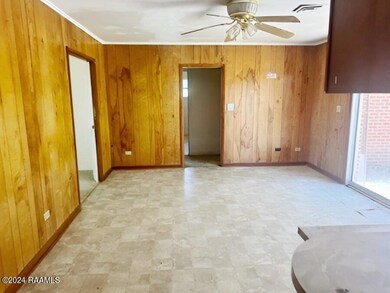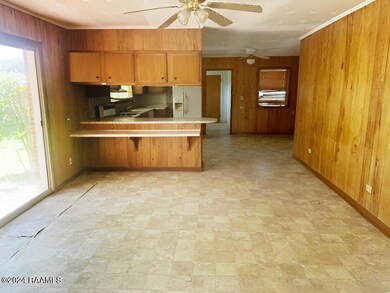
521 Lucy St Jennings, LA 70546
Highlights
- Wooded Lot
- 1 Car Attached Garage
- Central Heating and Cooling System
- Main Floor Bedroom
- Living Room
- Ceiling Fan
About This Home
As of June 2025Uncover the potential of this 3-bedroom, 2-bath home with 1-car attached carport and an expansive front yard. Featuring a timeless brick exterior and a spacious interior layout, this residence offers a wide living room, functional kitchen with ample cabinetry and breakfast bar, dining area with direct access to the backyard, and average sized bedrooms. With a bask natural light throughout, the home boasts a welcoming ambiance. Step outside to enjoy the large backyard with some wooded privacy. Don't miss out in owning this home, schedule a showing today!
Last Agent to Sell the Property
Brandon E. Breaux Real Estate License #75671 Listed on: 04/25/2024
Home Details
Home Type
- Single Family
Est. Annual Taxes
- $1,195
Lot Details
- 2 Acre Lot
- Chain Link Fence
- Level Lot
- Wooded Lot
Home Design
- Brick Exterior Construction
- Slab Foundation
- Composition Roof
Interior Spaces
- 1,528 Sq Ft Home
- 1-Story Property
- Ceiling Fan
- Living Room
- Dishwasher
Flooring
- Carpet
- Vinyl
Bedrooms and Bathrooms
- 3 Main Level Bedrooms
- 2 Full Bathrooms
Parking
- 1 Car Attached Garage
- 1 Carport Space
Outdoor Features
- Exterior Lighting
Schools
- Jennings Elementary And Middle School
- Jennings High School
Utilities
- Central Heating and Cooling System
- Cable TV Available
Community Details
- Richard Miller Subdivision
Listing and Financial Details
- Tax Lot 2,3
Ownership History
Purchase Details
Home Financials for this Owner
Home Financials are based on the most recent Mortgage that was taken out on this home.Purchase Details
Home Financials for this Owner
Home Financials are based on the most recent Mortgage that was taken out on this home.Purchase Details
Similar Homes in Jennings, LA
Home Values in the Area
Average Home Value in this Area
Purchase History
| Date | Type | Sale Price | Title Company |
|---|---|---|---|
| Deed | $176,000 | Standard Title | |
| Special Warranty Deed | $72,009 | None Listed On Document | |
| Quit Claim Deed | -- | None Listed On Document |
Mortgage History
| Date | Status | Loan Amount | Loan Type |
|---|---|---|---|
| Open | $100,000 | New Conventional |
Property History
| Date | Event | Price | Change | Sq Ft Price |
|---|---|---|---|---|
| 06/10/2025 06/10/25 | Sold | -- | -- | -- |
| 05/24/2025 05/24/25 | Pending | -- | -- | -- |
| 04/10/2025 04/10/25 | For Sale | $189,000 | +162.5% | $124 / Sq Ft |
| 10/31/2024 10/31/24 | Sold | -- | -- | -- |
| 10/28/2024 10/28/24 | Sold | -- | -- | -- |
| 10/28/2024 10/28/24 | For Sale | $72,009 | -3.9% | $47 / Sq Ft |
| 10/07/2024 10/07/24 | Pending | -- | -- | -- |
| 10/01/2024 10/01/24 | Pending | -- | -- | -- |
| 09/24/2024 09/24/24 | Price Changed | $74,900 | -6.3% | $49 / Sq Ft |
| 09/09/2024 09/09/24 | Price Changed | $79,900 | -11.1% | $52 / Sq Ft |
| 08/08/2024 08/08/24 | Price Changed | $89,900 | -10.0% | $59 / Sq Ft |
| 07/15/2024 07/15/24 | Price Changed | $99,900 | -9.1% | $65 / Sq Ft |
| 06/06/2024 06/06/24 | Price Changed | $109,900 | -8.3% | $72 / Sq Ft |
| 04/26/2024 04/26/24 | For Sale | $119,900 | -- | $78 / Sq Ft |
Tax History Compared to Growth
Tax History
| Year | Tax Paid | Tax Assessment Tax Assessment Total Assessment is a certain percentage of the fair market value that is determined by local assessors to be the total taxable value of land and additions on the property. | Land | Improvement |
|---|---|---|---|---|
| 2024 | $1,195 | $12,525 | $1,600 | $10,925 |
| 2023 | $1,067 | $11,100 | $1,600 | $9,500 |
| 2022 | $1,067 | $11,100 | $1,600 | $9,500 |
| 2021 | $1,067 | $11,100 | $1,600 | $9,500 |
| 2020 | $1,066 | $11,100 | $1,600 | $9,500 |
| 2019 | $1,059 | $11,000 | $1,600 | $9,400 |
| 2018 | $1,059 | $11,000 | $1,600 | $9,400 |
| 2017 | $1,059 | $11,000 | $1,600 | $9,400 |
| 2015 | $1,040 | $11,000 | $1,600 | $9,400 |
| 2014 | $1,040 | $11,000 | $1,600 | $9,400 |
| 2013 | $1,058 | $11,000 | $1,600 | $9,400 |
Agents Affiliated with this Home
-
Candace Conner

Seller's Agent in 2025
Candace Conner
EXP Realty, LLC
(337) 207-6829
246 Total Sales
-
Brandon Breaux
B
Seller's Agent in 2024
Brandon Breaux
Brandon E. Breaux Real Estate
(337) 789-5447
258 Total Sales
Map
Source: REALTOR® Association of Acadiana
MLS Number: 24004058
APN: 220287560
- 518 May St
- 0 N Sherman St Unit Street 32-536
- 0 N Sherman St
- 1017 N Morton St
- 639 Ledoux St
- 630 Ledoux St
- 701 Ledoux St
- 1306 Lucas St
- 0 Louisiana 97
- 0 N Cutting Ave
- 919 N Cutting Ave
- 710 N Cutting Ave
- 132 Greenwood Dr
- 512 2nd St
- 0 N Main St Unit 24009074
- 912 N Main St
- 128 Greenwood Dr
- 811 3rd St
- 515 Magnolia Dr
- 1503 N Cary Ave
