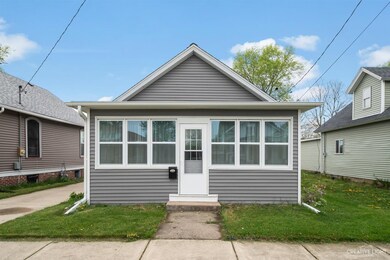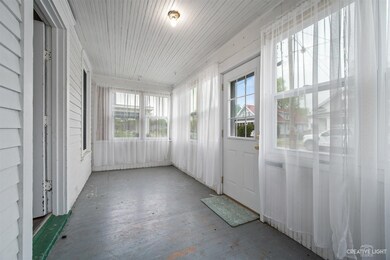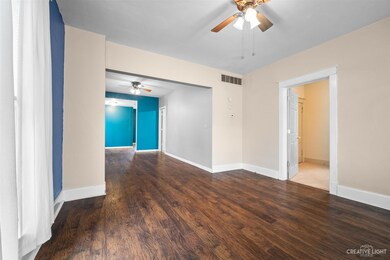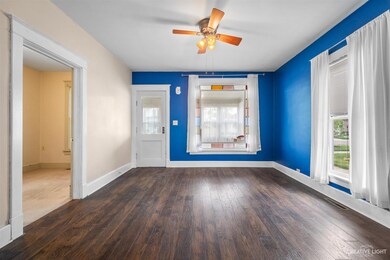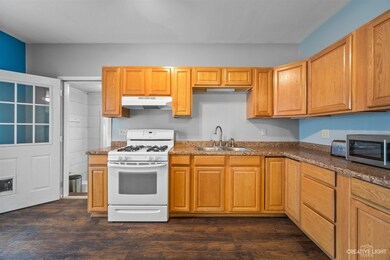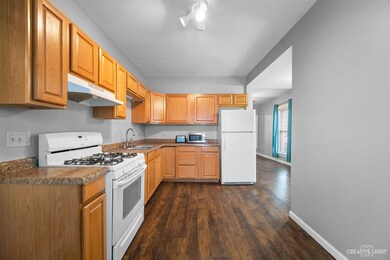
521 Marcy St Ottawa, IL 61350
Highlights
- 1 Car Detached Garage
- 1-Story Property
- Central Air
- Enclosed patio or porch
About This Home
As of July 2021Welcome Home! This South Ottawa 2 bedroom 1 bathroom has been updated inside and out! Nothing to do but move in! Walk into the inviting front porch with new replacement windows! Inside you have open concept living with new laminate flooring throughout. Large Master bedroom. Kitchen has newer cabinets and laminate countertops! All appliances stay! High efficiency furnace and New AC 2020. Detached garage was rebuilt in 2017 with new siding and a new roof. House siding is all new in 2017. Newer Vinyl windows throughout the house. Truly nothing to do but move yourself in! Don't wait, Schedule your private showing TODAY!
Last Agent to Sell the Property
iHome Real Estate License #475169261 Listed on: 04/30/2021
Home Details
Home Type
- Single Family
Est. Annual Taxes
- $2,104
Year Built
- Built in 1900 | Remodeled in 2019
Lot Details
- 4,792 Sq Ft Lot
- Lot Dimensions are 40x120
Parking
- 1 Car Detached Garage
- No Garage
- Driveway
- Parking Space is Owned
Home Design
- Vinyl Siding
- Concrete Perimeter Foundation
Interior Spaces
- 980 Sq Ft Home
- 1-Story Property
- Unfinished Basement
- Basement Fills Entire Space Under The House
Bedrooms and Bathrooms
- 2 Bedrooms
- 2 Potential Bedrooms
- 1 Full Bathroom
Outdoor Features
- Enclosed patio or porch
Schools
- Ottawa Township High School
Utilities
- Central Air
- Heating System Uses Natural Gas
Listing and Financial Details
- Homeowner Tax Exemptions
Ownership History
Purchase Details
Home Financials for this Owner
Home Financials are based on the most recent Mortgage that was taken out on this home.Purchase Details
Home Financials for this Owner
Home Financials are based on the most recent Mortgage that was taken out on this home.Purchase Details
Similar Homes in Ottawa, IL
Home Values in the Area
Average Home Value in this Area
Purchase History
| Date | Type | Sale Price | Title Company |
|---|---|---|---|
| Warranty Deed | $115,000 | Fidelity National Title | |
| Warranty Deed | $75,500 | -- | |
| Quit Claim Deed | -- | None Available |
Mortgage History
| Date | Status | Loan Amount | Loan Type |
|---|---|---|---|
| Open | $116,161 | New Conventional | |
| Previous Owner | $77,040 | New Conventional |
Property History
| Date | Event | Price | Change | Sq Ft Price |
|---|---|---|---|---|
| 07/09/2021 07/09/21 | Sold | $115,000 | 0.0% | $117 / Sq Ft |
| 06/05/2021 06/05/21 | Pending | -- | -- | -- |
| 05/08/2021 05/08/21 | For Sale | $115,000 | 0.0% | $117 / Sq Ft |
| 05/05/2021 05/05/21 | Pending | -- | -- | -- |
| 04/30/2021 04/30/21 | For Sale | $115,000 | +52.3% | $117 / Sq Ft |
| 07/21/2015 07/21/15 | Sold | $75,500 | -5.0% | $77 / Sq Ft |
| 06/02/2015 06/02/15 | Pending | -- | -- | -- |
| 04/27/2015 04/27/15 | For Sale | $79,500 | -- | $81 / Sq Ft |
Tax History Compared to Growth
Tax History
| Year | Tax Paid | Tax Assessment Tax Assessment Total Assessment is a certain percentage of the fair market value that is determined by local assessors to be the total taxable value of land and additions on the property. | Land | Improvement |
|---|---|---|---|---|
| 2024 | $3,201 | $36,970 | $4,758 | $32,212 |
| 2023 | $2,957 | $33,999 | $4,376 | $29,623 |
| 2022 | $2,678 | $31,041 | $8,246 | $22,795 |
| 2021 | $2,266 | $29,103 | $7,731 | $21,372 |
| 2020 | $2,119 | $27,749 | $7,371 | $20,378 |
| 2019 | $2,104 | $26,914 | $7,149 | $19,765 |
| 2018 | $2,032 | $26,226 | $6,966 | $19,260 |
| 2017 | $1,778 | $22,144 | $6,815 | $15,329 |
| 2016 | $2,542 | $22,996 | $6,572 | $16,424 |
| 2015 | $2,425 | $22,008 | $6,290 | $15,718 |
| 2012 | -- | $22,437 | $6,413 | $16,024 |
Agents Affiliated with this Home
-
Tyler Andersen

Seller's Agent in 2021
Tyler Andersen
iHome Real Estate
(630) 818-5505
2 in this area
114 Total Sales
-
Erin Stuedemann

Buyer's Agent in 2021
Erin Stuedemann
Coldwell Banker Real Estate Group
(815) 343-7091
26 in this area
119 Total Sales
-
Larry Windsor
L
Seller's Agent in 2015
Larry Windsor
Windsor Realty
(815) 228-6121
25 in this area
35 Total Sales
-
C
Buyer's Agent in 2015
Connie Chapman
Kettley & Company Realtors Inc
Map
Source: Midwest Real Estate Data (MRED)
MLS Number: 11071649
APN: 22-14-212013
- 623 Marcy St
- 316 Guthrie St
- 307 Christie St
- 514 State St
- 1489 Illinois 71
- 411 1st Ave
- 202 Willard Ave
- 1023 1st Ave
- 1019 1st Ave
- 926 Marion Ln
- 990 Knottingham Dr
- 1110 Wacker Dr
- 407 4th Ave
- 524 E Van Buren St
- 616 E Center St
- 1112 1st Ave
- 602 5th Ave
- 1201-1217 Illinois Ave
- 503 Taylor St
- 718 Sycamore St

