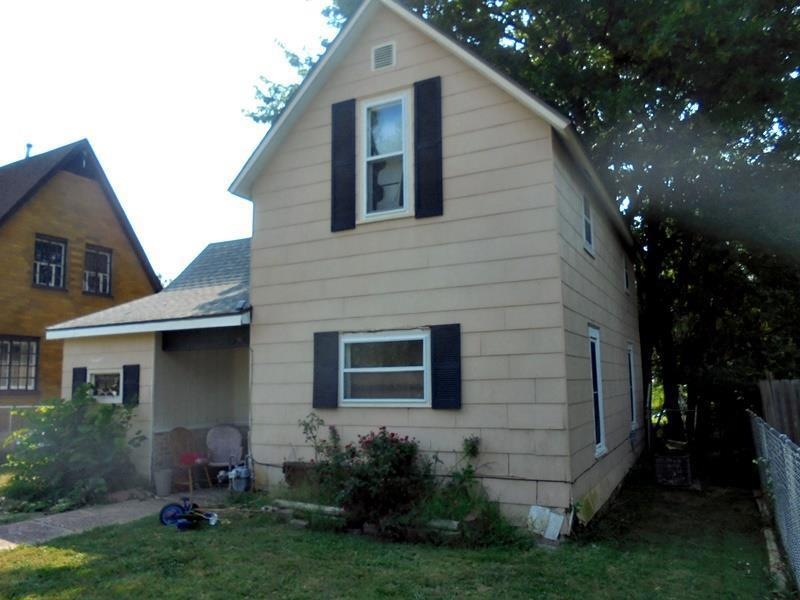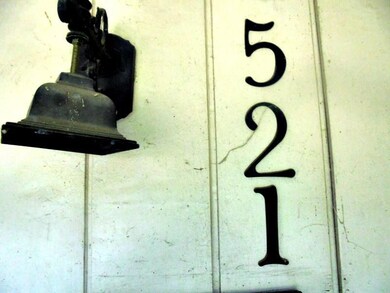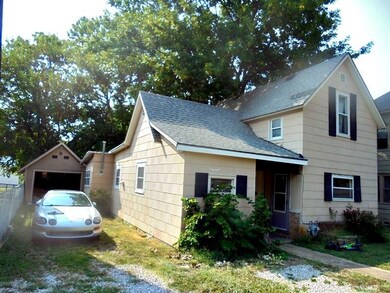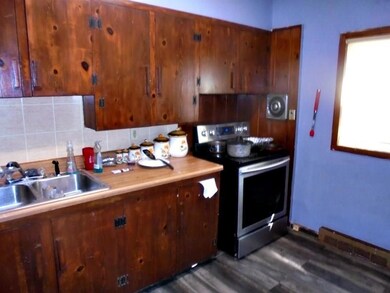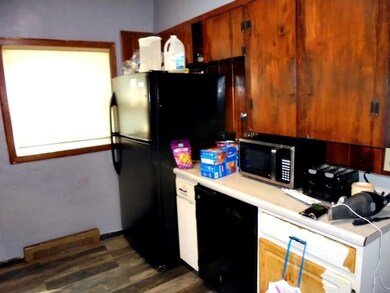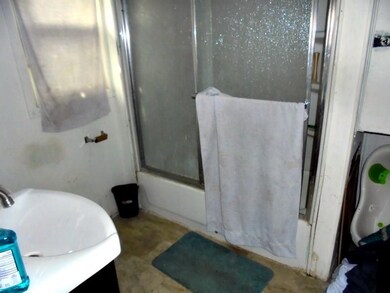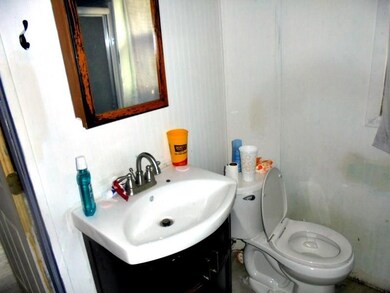
521 N 12th St Independence, KS 67301
Estimated Value: $51,000 - $72,000
Highlights
- Traditional Architecture
- 1 Car Detached Garage
- Paved or Partially Paved Lot
- No HOA
- Porch
About This Home
As of November 2021Family home not far from Independence Middle School. 3 Bedrooms with 1 down and 2 up. 1 Full bath with tub and shower. Kitchen with dishwasher, range, and refrigerator. Kitchen, dining area, and living room. Laundry area. Central heat and air down, with mini-split heat and air upstairs. 40 gallon gas water heater. 1 car detached garage. Back yard is fenced and new chain link fenced front yard.
Last Agent to Sell the Property
Clayton Farlow
Real Estate Center Listed on: 09/02/2021
Home Details
Home Type
- Single Family
Est. Annual Taxes
- $6
Year Built
- Built in 1920
Lot Details
- 6,980 Sq Ft Lot
- Lot Dimensions are 50 x 140
- Chain Link Fence
- Paved or Partially Paved Lot
Parking
- 1 Car Detached Garage
Home Design
- Traditional Architecture
- Frame Construction
- Composition Roof
Interior Spaces
- 1,277 Sq Ft Home
- 1.5-Story Property
- Crawl Space
- Dishwasher
Bedrooms and Bathrooms
- 3 Bedrooms
- 1 Full Bathroom
Outdoor Features
- Porch
Utilities
- No Cooling
- Heating System Uses Natural Gas
Community Details
- No Home Owners Association
Listing and Financial Details
- Assessor Parcel Number 063-087-25-0-40-17-020.00-0
Ownership History
Purchase Details
Home Financials for this Owner
Home Financials are based on the most recent Mortgage that was taken out on this home.Purchase Details
Home Financials for this Owner
Home Financials are based on the most recent Mortgage that was taken out on this home.Purchase Details
Home Financials for this Owner
Home Financials are based on the most recent Mortgage that was taken out on this home.Similar Homes in Independence, KS
Home Values in the Area
Average Home Value in this Area
Purchase History
| Date | Buyer | Sale Price | Title Company |
|---|---|---|---|
| Doyen Jessie | -- | -- | |
| Monzon Brenda Iris | $10,000 | -- | |
| Brown Cassandra | -- | -- |
Mortgage History
| Date | Status | Borrower | Loan Amount |
|---|---|---|---|
| Previous Owner | Brown Cassandra | $26,000 |
Property History
| Date | Event | Price | Change | Sq Ft Price |
|---|---|---|---|---|
| 11/19/2021 11/19/21 | Sold | -- | -- | -- |
| 11/01/2021 11/01/21 | Pending | -- | -- | -- |
| 09/02/2021 09/02/21 | For Sale | $35,000 | +191.7% | $27 / Sq Ft |
| 07/16/2020 07/16/20 | Sold | -- | -- | -- |
| 07/16/2020 07/16/20 | Pending | -- | -- | -- |
| 07/06/2020 07/06/20 | For Sale | $12,000 | -- | $9 / Sq Ft |
Tax History Compared to Growth
Tax History
| Year | Tax Paid | Tax Assessment Tax Assessment Total Assessment is a certain percentage of the fair market value that is determined by local assessors to be the total taxable value of land and additions on the property. | Land | Improvement |
|---|---|---|---|---|
| 2024 | $6 | $3,442 | $1,258 | $2,184 |
| 2023 | $280 | $3,510 | $1,257 | $2,253 |
| 2022 | $280 | $1,578 | $1,212 | $366 |
| 2021 | $0 | $1,372 | $681 | $691 |
| 2020 | $0 | $2,105 | $427 | $1,678 |
| 2019 | $507 | $2,719 | $483 | $2,236 |
| 2018 | $716 | $3,784 | $581 | $3,203 |
| 2017 | $745 | $4,025 | $581 | $3,444 |
| 2016 | $680 | $3,691 | $484 | $3,207 |
| 2015 | -- | $3,727 | $484 | $3,243 |
| 2014 | -- | $3,668 | $484 | $3,184 |
Agents Affiliated with this Home
-
C
Seller's Agent in 2021
Clayton Farlow
Real Estate Center
-
Cynthia (Cindy) White
C
Buyer's Agent in 2021
Cynthia (Cindy) White
Bill White Realty
(620) 330-1809
239 Total Sales
Map
Source: Heartland MLS
MLS Number: S42605
APN: 087-25-0-40-17-020.00-0
