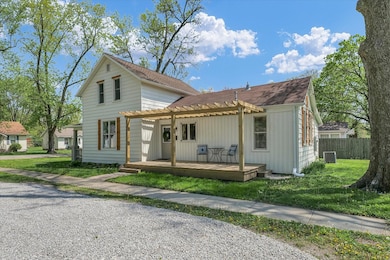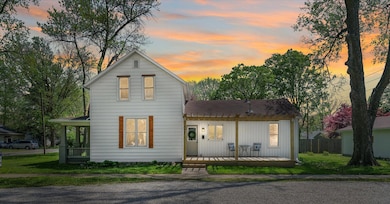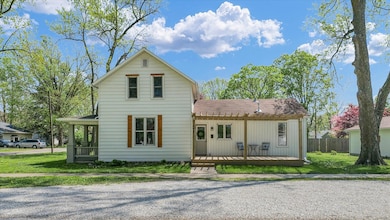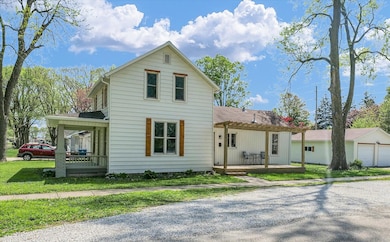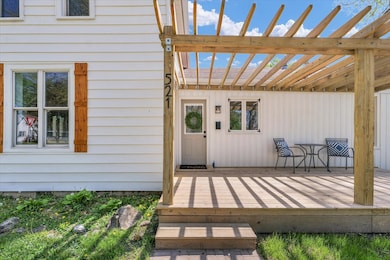
521 N Chase St Monticello, IL 61856
Estimated payment $1,547/month
Highlights
- Deck
- Living Room
- Central Air
- White Heath Elementary School Rated A
- Laundry Room
- Dining Room
About This Home
Charming Home with Modern Updates! This beautifully updated home blends historic charm with modern convenience. Recent renovations include new drywall, flooring, electrical, and plumbing throughout. The kitchen boasts brand-new cabinets, countertops, a stylish sink, and stainless steel appliances. Both bathrooms have been completely updated, with an expansion to a full second bath, featuring new vanities, fixtures, and finishes. Fresh paint and new light fixtures enhance the home's bright and inviting atmosphere. Step outside to enjoy the newly built deck and pergola, perfect for outdoor entertaining. The 2.5-car garage, built in 2010, offers ample storage and parking. With thoughtful upgrades while maintaining its original character, this home is truly move-in ready!
Home Details
Home Type
- Single Family
Est. Annual Taxes
- $2,561
Year Built
- Built in 1906
Parking
- 2 Car Garage
- Parking Included in Price
Interior Spaces
- 1,345 Sq Ft Home
- 2-Story Property
- Family Room
- Living Room
- Dining Room
- Laundry Room
Kitchen
- Range
- Microwave
- Dishwasher
Bedrooms and Bathrooms
- 3 Bedrooms
- 3 Potential Bedrooms
- 2 Full Bathrooms
Schools
- Monticello Elementary School
- Monticello Junior High School
- Monticello High School
Utilities
- Central Air
- Heating System Uses Natural Gas
Additional Features
- Deck
- Lot Dimensions are 120.92x52.5
Map
Home Values in the Area
Average Home Value in this Area
Tax History
| Year | Tax Paid | Tax Assessment Tax Assessment Total Assessment is a certain percentage of the fair market value that is determined by local assessors to be the total taxable value of land and additions on the property. | Land | Improvement |
|---|---|---|---|---|
| 2024 | $644 | $40,964 | $5,918 | $35,046 |
| 2023 | $644 | $38,464 | $5,557 | $32,907 |
| 2022 | $655 | $35,451 | $5,122 | $30,329 |
| 2021 | $663 | $33,287 | $4,809 | $28,478 |
| 2020 | $653 | $32,475 | $4,692 | $27,783 |
| 2019 | $1,387 | $31,916 | $4,611 | $27,305 |
| 2018 | $646 | $31,092 | $4,492 | $26,600 |
| 2017 | $620 | $31,092 | $4,492 | $26,600 |
| 2016 | $618 | $29,724 | $4,294 | $25,430 |
| 2015 | $679 | $29,724 | $4,294 | $25,430 |
| 2014 | $679 | $29,724 | $4,294 | $25,430 |
| 2013 | $679 | $29,724 | $4,294 | $25,430 |
Property History
| Date | Event | Price | Change | Sq Ft Price |
|---|---|---|---|---|
| 06/09/2025 06/09/25 | Price Changed | $239,500 | -2.2% | $178 / Sq Ft |
| 05/13/2025 05/13/25 | For Sale | $244,900 | 0.0% | $182 / Sq Ft |
| 05/04/2025 05/04/25 | Pending | -- | -- | -- |
| 04/29/2025 04/29/25 | For Sale | $244,900 | 0.0% | $182 / Sq Ft |
| 04/25/2025 04/25/25 | Price Changed | $244,900 | +155.1% | $182 / Sq Ft |
| 10/17/2024 10/17/24 | Sold | $96,000 | -1.0% | $64 / Sq Ft |
| 10/07/2024 10/07/24 | Pending | -- | -- | -- |
| 10/03/2024 10/03/24 | For Sale | $97,000 | 0.0% | $64 / Sq Ft |
| 08/08/2024 08/08/24 | Pending | -- | -- | -- |
| 08/07/2024 08/07/24 | For Sale | $97,000 | -- | $64 / Sq Ft |
Similar Homes in Monticello, IL
Source: Midwest Real Estate Data (MRED)
MLS Number: 12347160
APN: 05-00-54-000-503-00
- 413 E Lincoln St
- 614 E Livingston St
- 404 Maple Ln
- 503 E Cedar Ln
- 302 Prairie Lane Dr
- 447 S State St
- 817 N Front St
- 805 Crestview Dr
- 1697 N State St
- 911 S Hamilton St
- 4 Jefferson Crossing Ct
- 504 S West Union St
- 19 Meadow Dr
- 8 Meadow Dr
- 102 Foxtrot Ln
- 203 Tango Cir
- 106 Foxtrot Ln
- 205 Tango Cir
- 206 Tango Cir
- 204 Tango Cir

