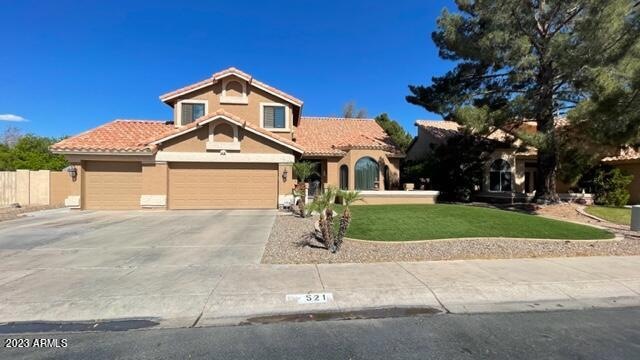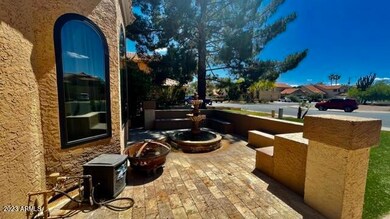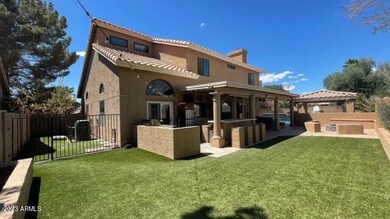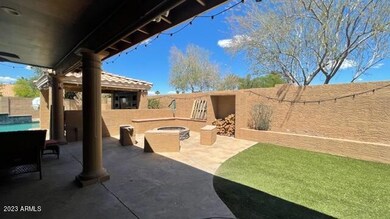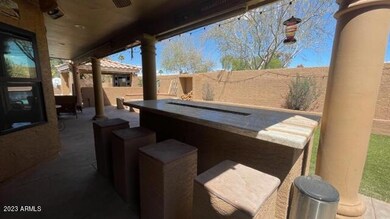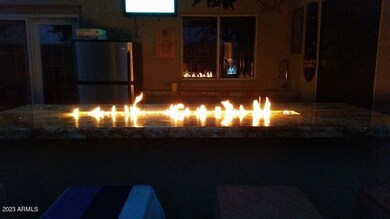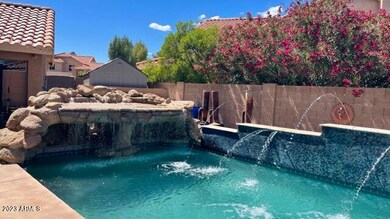
521 N Longmore St Chandler, AZ 85224
Central Ridge NeighborhoodHighlights
- Heated Pool
- Vaulted Ceiling
- Covered patio or porch
- Andersen Junior High School Rated A-
- 1 Fireplace
- Eat-In Kitchen
About This Home
As of October 2023Entertainer's dream, complete with Resort style backyard. No neighbors behind this home. Lush greenbelts, Close to shopping and neighborhood park, nestled in a quite cul-de-sac in Anderson Springs. 4 bedrooms and 2 full bath upstairs with a large walk in Linen/storage closet. Downstairs, 5th bedroom with full bath, perfect for In-Law suite. Travertine tile throughout home. Front and backyard is landscaped with artificial grass, tile, pavers, and stained concrete. Outdoor bar has glass fire inset, seperate wood burning pit and sink. Saltwater Pool newly updated with 7 water features, full grotto, in water table and benches. Pool has a complete AC and Heating system for year-round enjoyment. 4 year old complete new roof-double layer 40lbs felt installed, and new Anderson windows throughout.
Last Agent to Sell the Property
Angel Mcgovern
RMB Realty Group License #BR585047000 Listed on: 07/24/2023
Home Details
Home Type
- Single Family
Est. Annual Taxes
- $2,284
Year Built
- Built in 1987
Lot Details
- 8,409 Sq Ft Lot
- Wrought Iron Fence
- Block Wall Fence
- Artificial Turf
HOA Fees
- $33 Monthly HOA Fees
Parking
- 3 Car Garage
Home Design
- Tile Roof
- Block Exterior
- Stucco
Interior Spaces
- 2,717 Sq Ft Home
- 2-Story Property
- Vaulted Ceiling
- 1 Fireplace
- Double Pane Windows
- <<energyStarQualifiedWindowsToken>>
- Solar Screens
- Security System Leased
Kitchen
- Eat-In Kitchen
- <<builtInMicrowave>>
Flooring
- Carpet
- Tile
Bedrooms and Bathrooms
- 5 Bedrooms
- Primary Bathroom is a Full Bathroom
- 3.5 Bathrooms
- Dual Vanity Sinks in Primary Bathroom
- Bathtub With Separate Shower Stall
Eco-Friendly Details
- ENERGY STAR Qualified Equipment for Heating
Outdoor Features
- Heated Pool
- Covered patio or porch
Schools
- John M Andersen Elementary School
- John M Andersen Jr High Middle School
- Chandler High School
Utilities
- Central Air
- Heating Available
- Water Purifier
Community Details
- Association fees include ground maintenance
- First Service Res Association, Phone Number (480) 551-4300
- Built by Richmond American
- Southern Meadows 1 Lot 1 110 Tr A H Subdivision
Listing and Financial Details
- Tax Lot 43
- Assessor Parcel Number 302-74-124
Ownership History
Purchase Details
Home Financials for this Owner
Home Financials are based on the most recent Mortgage that was taken out on this home.Purchase Details
Home Financials for this Owner
Home Financials are based on the most recent Mortgage that was taken out on this home.Similar Homes in Chandler, AZ
Home Values in the Area
Average Home Value in this Area
Purchase History
| Date | Type | Sale Price | Title Company |
|---|---|---|---|
| Warranty Deed | $730,000 | Security Title Agency | |
| Warranty Deed | $299,900 | Grand Canyon Title Agency In |
Mortgage History
| Date | Status | Loan Amount | Loan Type |
|---|---|---|---|
| Open | $440,000 | New Conventional | |
| Previous Owner | $453,750 | New Conventional | |
| Previous Owner | $285,700 | New Conventional | |
| Previous Owner | $286,500 | New Conventional | |
| Previous Owner | $294,467 | FHA | |
| Previous Owner | $135,000 | Credit Line Revolving |
Property History
| Date | Event | Price | Change | Sq Ft Price |
|---|---|---|---|---|
| 10/26/2023 10/26/23 | Sold | $740,000 | -3.8% | $272 / Sq Ft |
| 09/21/2023 09/21/23 | Pending | -- | -- | -- |
| 08/31/2023 08/31/23 | Price Changed | $769,000 | -2.5% | $283 / Sq Ft |
| 08/15/2023 08/15/23 | Price Changed | $789,000 | -1.4% | $290 / Sq Ft |
| 07/24/2023 07/24/23 | For Sale | $799,900 | +166.7% | $294 / Sq Ft |
| 06/05/2013 06/05/13 | Sold | $299,900 | 0.0% | $110 / Sq Ft |
| 05/02/2013 05/02/13 | Pending | -- | -- | -- |
| 04/30/2013 04/30/13 | For Sale | $299,900 | -- | $110 / Sq Ft |
Tax History Compared to Growth
Tax History
| Year | Tax Paid | Tax Assessment Tax Assessment Total Assessment is a certain percentage of the fair market value that is determined by local assessors to be the total taxable value of land and additions on the property. | Land | Improvement |
|---|---|---|---|---|
| 2025 | $2,317 | $30,158 | -- | -- |
| 2024 | $2,269 | $28,722 | -- | -- |
| 2023 | $2,269 | $49,700 | $9,940 | $39,760 |
| 2022 | $2,189 | $37,800 | $7,560 | $30,240 |
| 2021 | $2,295 | $34,580 | $6,910 | $27,670 |
| 2020 | $2,284 | $32,730 | $6,540 | $26,190 |
| 2019 | $2,197 | $32,050 | $6,410 | $25,640 |
| 2018 | $2,127 | $31,070 | $6,210 | $24,860 |
| 2017 | $1,983 | $30,150 | $6,030 | $24,120 |
| 2016 | $1,910 | $29,120 | $5,820 | $23,300 |
| 2015 | $1,851 | $26,560 | $5,310 | $21,250 |
Agents Affiliated with this Home
-
A
Seller's Agent in 2023
Angel Mcgovern
RMB Realty Group
-
Cynthia McCaleb
C
Buyer's Agent in 2023
Cynthia McCaleb
Compass
(480) 767-3000
1 in this area
8 Total Sales
-
A
Seller's Agent in 2013
Andrea Seminara
HomeSmart
Map
Source: Arizona Regional Multiple Listing Service (ARMLS)
MLS Number: 6580484
APN: 302-74-124
- 1263 W Del Rio St
- 333 N Pennington Dr Unit 15
- 401 N Cholla St
- 1334 W Linda Ln
- 1257 W Dublin St
- 1160 W Ivanhoe St
- 1592 W Shannon Ct
- 700 N Dobson Rd Unit 16
- 700 N Dobson Rd Unit 34
- 1825 W Ray Rd Unit 1132
- 1825 W Ray Rd Unit 1054
- 1825 W Ray Rd Unit 1083
- 1825 W Ray Rd Unit 1008
- 1825 W Ray Rd Unit 2082
- 1825 W Ray Rd Unit 1070
- 1825 W Ray Rd Unit 1134
- 1825 W Ray Rd Unit 1063
- 1825 W Ray Rd Unit 1068
- 1825 W Ray Rd Unit 1001
- 1381 W Gary Dr
