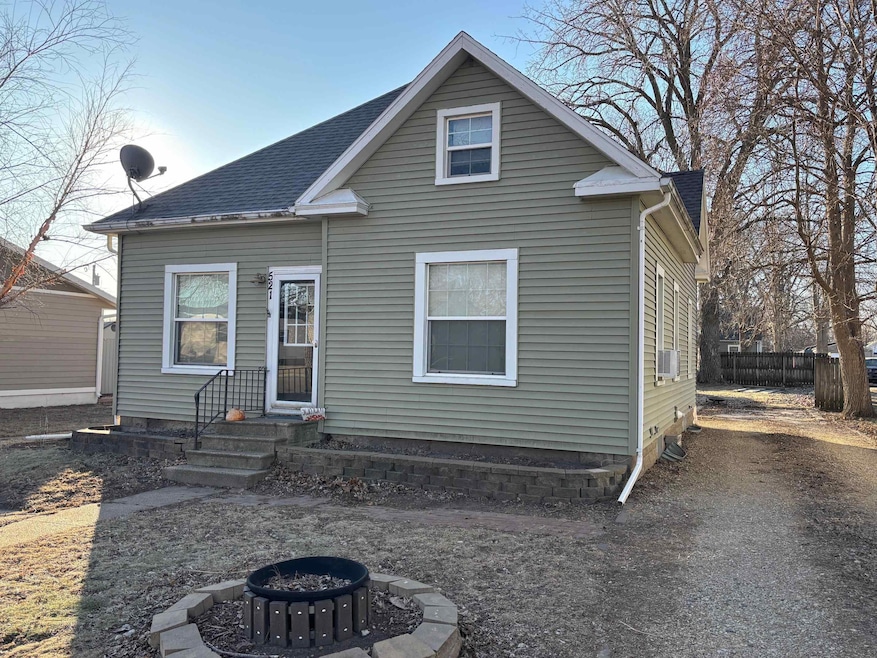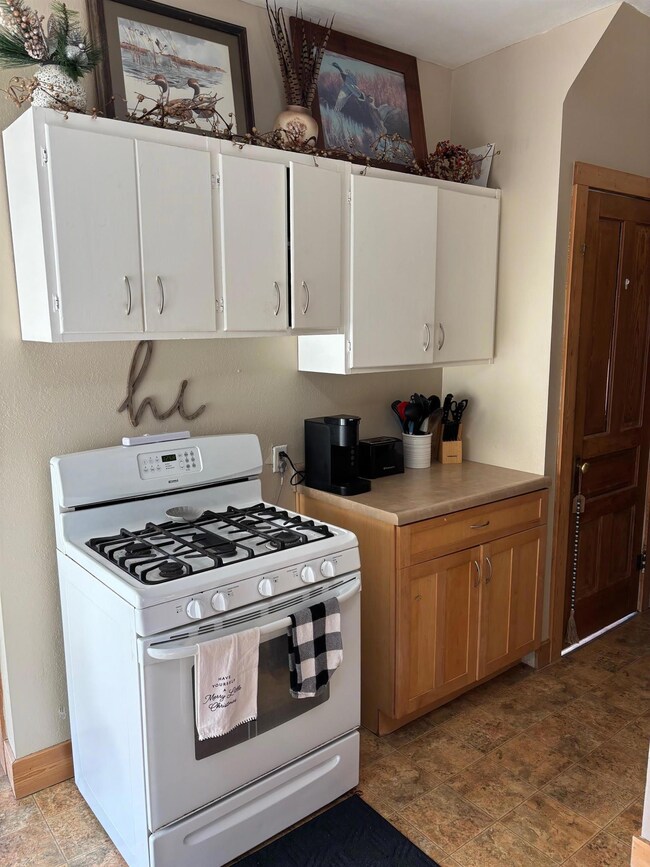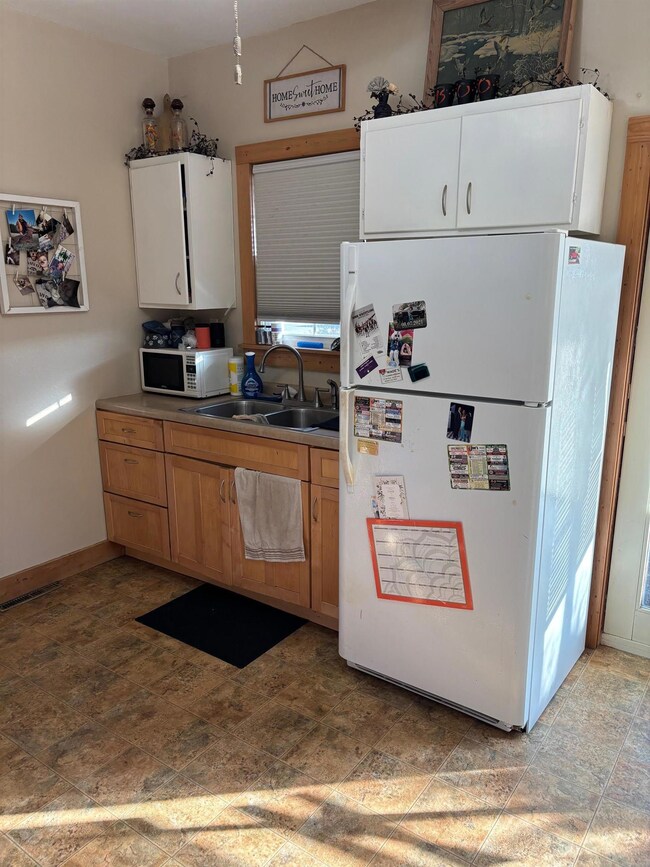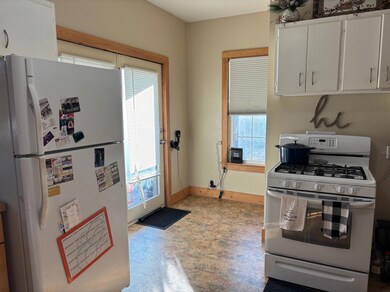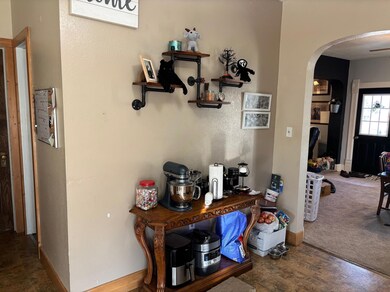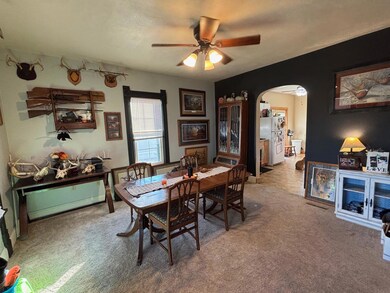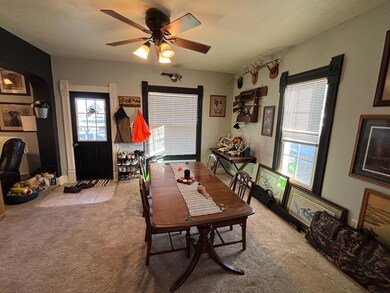
521 Nash St Aplington, IA 50604
Highlights
- 1 Car Detached Garage
- Forced Air Heating System
- 2-minute walk to Aplington City Park
- Pocket Doors
- Ceiling Fan
About This Home
As of April 2025Affordable 3-bedroom, 1-bath home located in a friendly, well-established neighborhood. This home features a spacious upper-level bedroom, perfect for a private retreat or extra living space. A cozy layout, single-stall garage, and a peaceful setting make it an ideal choice for those seeking comfort without breaking the bank. Conveniently located near local amenities, this charming property offers great value for first-time homebuyers or anyone looking for a budget-friendly option.
Last Agent to Sell the Property
Century 21 Signature Real Estate-Waverly License #B42023 Listed on: 01/26/2025

Home Details
Home Type
- Single Family
Est. Annual Taxes
- $1,575
Year Built
- Built in 1913
Lot Details
- 8,113 Sq Ft Lot
- Lot Dimensions are 61x133
Parking
- 1 Car Detached Garage
Home Design
- Concrete Foundation
- Block Foundation
- Shingle Roof
- Asphalt Roof
- Vinyl Siding
Interior Spaces
- 1,323 Sq Ft Home
- Ceiling Fan
- Pocket Doors
- Unfinished Basement
- Interior Basement Entry
Bedrooms and Bathrooms
- 3 Bedrooms
- 1 Full Bathroom
Laundry
- Laundry on lower level
- Washer and Gas Dryer Hookup
Schools
- Aplington/Parkersburg Elementary And Middle School
- Aplington/Parkersburg High School
Utilities
- Window Unit Cooling System
- Forced Air Heating System
- Heating System Uses Gas
- Electric Water Heater
Listing and Financial Details
- Assessor Parcel Number 1429208005
Ownership History
Purchase Details
Home Financials for this Owner
Home Financials are based on the most recent Mortgage that was taken out on this home.Purchase Details
Home Financials for this Owner
Home Financials are based on the most recent Mortgage that was taken out on this home.Purchase Details
Home Financials for this Owner
Home Financials are based on the most recent Mortgage that was taken out on this home.Purchase Details
Home Financials for this Owner
Home Financials are based on the most recent Mortgage that was taken out on this home.Similar Homes in Aplington, IA
Home Values in the Area
Average Home Value in this Area
Purchase History
| Date | Type | Sale Price | Title Company |
|---|---|---|---|
| Warranty Deed | $85,000 | None Listed On Document | |
| Warranty Deed | $74,000 | None Listed On Document | |
| Warranty Deed | $76,000 | None Available | |
| Warranty Deed | $66,500 | None Available |
Mortgage History
| Date | Status | Loan Amount | Loan Type |
|---|---|---|---|
| Open | $17,000 | No Value Available | |
| Open | $68,000 | New Conventional | |
| Previous Owner | $70,300 | New Conventional | |
| Previous Owner | $70,300 | New Conventional | |
| Previous Owner | $77,551 | New Conventional | |
| Previous Owner | $67,857 | New Conventional | |
| Previous Owner | $48,015 | New Conventional |
Property History
| Date | Event | Price | Change | Sq Ft Price |
|---|---|---|---|---|
| 04/01/2025 04/01/25 | Sold | $85,000 | -5.0% | $64 / Sq Ft |
| 02/07/2025 02/07/25 | Pending | -- | -- | -- |
| 01/27/2025 01/27/25 | Price Changed | $89,500 | +2.3% | $68 / Sq Ft |
| 01/26/2025 01/26/25 | For Sale | $87,500 | +18.2% | $66 / Sq Ft |
| 12/04/2020 12/04/20 | Sold | $74,000 | -8.6% | $68 / Sq Ft |
| 10/23/2020 10/23/20 | Pending | -- | -- | -- |
| 08/16/2020 08/16/20 | Price Changed | $81,000 | -4.6% | $75 / Sq Ft |
| 07/09/2020 07/09/20 | For Sale | $84,900 | -- | $78 / Sq Ft |
Tax History Compared to Growth
Tax History
| Year | Tax Paid | Tax Assessment Tax Assessment Total Assessment is a certain percentage of the fair market value that is determined by local assessors to be the total taxable value of land and additions on the property. | Land | Improvement |
|---|---|---|---|---|
| 2024 | $1,598 | $94,970 | $9,240 | $85,730 |
| 2023 | $1,480 | $94,970 | $9,240 | $85,730 |
| 2022 | $1,438 | $77,280 | $9,240 | $68,040 |
| 2021 | $1,406 | $77,280 | $9,240 | $68,040 |
| 2020 | $1,406 | $69,270 | $9,240 | $60,030 |
| 2019 | $1,310 | $64,460 | $0 | $0 |
| 2018 | $1,284 | $64,460 | $0 | $0 |
| 2017 | $1,284 | $64,460 | $0 | $0 |
| 2016 | $1,066 | $53,220 | $0 | $0 |
| 2015 | $1,066 | $53,220 | $0 | $0 |
| 2014 | $1,100 | $53,220 | $0 | $0 |
Agents Affiliated with this Home
-
David Kelm

Seller's Agent in 2025
David Kelm
Century 21 Signature Real Estate-Waverly
(319) 404-5711
122 Total Sales
-
Natalie Gomez
N
Buyer's Agent in 2025
Natalie Gomez
Epique Realty
(712) 363-2399
1 Total Sale
-
Joyce Harrenstein

Seller's Agent in 2020
Joyce Harrenstein
Schuck Realty Company
(319) 404-1502
89 Total Sales
Map
Source: Northeast Iowa Regional Board of REALTORS®
MLS Number: NBR20250336
APN: 1429208005
