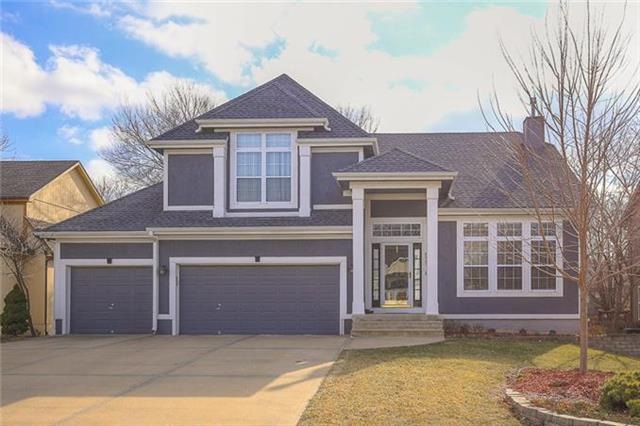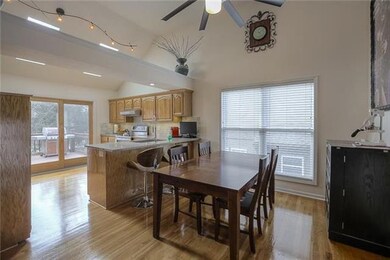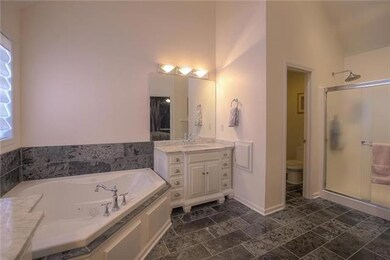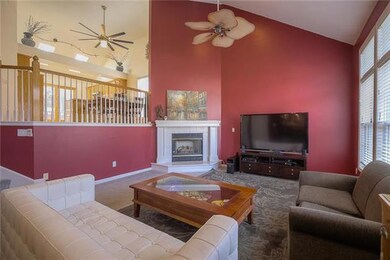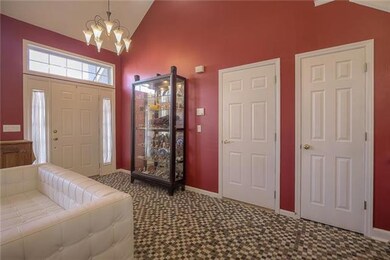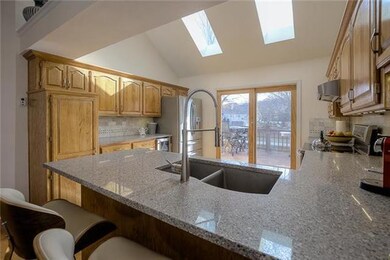
521 NE Garnet Ln Lees Summit, MO 64064
Chapel Ridge NeighborhoodHighlights
- Deck
- Vaulted Ceiling
- Wood Flooring
- Voy Spears Jr. Elementary School Rated A
- Traditional Architecture
- Whirlpool Bathtub
About This Home
As of June 2021Move in ready home w/ updates galore. Open floor plan-4 BRs, 3 full baths, 3 car garage, finished LL w/ walkout, wet bar, & 5th BR (non-conforming). Awesome kitchen...quartz countertops, S/S appliances, USB port outlets & more. Master Bed & bath is an oasis...heated tile floors, double vanities, WP tub, lg. shower & expanded walk-in closet. All add'l baths have been completely updated. Other updates: tankless hot water, radiant barrier, sprinkler system, newer roof, HVAC, expanded attic, lg deck & fenced yard. This is a must see...so many upgrades for the money.
Last Agent to Sell the Property
ReeceNichols - Overland Park License #SP00226923 Listed on: 02/27/2016

Last Buyer's Agent
Doug Malone
All American Realty License #2006016280
Home Details
Home Type
- Single Family
Est. Annual Taxes
- $2,929
Year Built
- Built in 1997
Lot Details
- Cul-De-Sac
- Wood Fence
- Paved or Partially Paved Lot
- Level Lot
- Sprinkler System
- Many Trees
HOA Fees
- $21 Monthly HOA Fees
Parking
- 3 Car Attached Garage
- Front Facing Garage
- Garage Door Opener
Home Design
- Traditional Architecture
- Split Level Home
- Frame Construction
- Composition Roof
Interior Spaces
- Wet Bar: Carpet, Ceramic Tiles, Shower Only, Shower Over Tub, Solid Surface Counter, Ceiling Fan(s), Shades/Blinds, Double Vanity, Separate Shower And Tub, Whirlpool Tub, Walk-In Closet(s), Wood Floor, Pantry, Skylight(s), Cathedral/Vaulted Ceiling, Fireplace
- Built-In Features: Carpet, Ceramic Tiles, Shower Only, Shower Over Tub, Solid Surface Counter, Ceiling Fan(s), Shades/Blinds, Double Vanity, Separate Shower And Tub, Whirlpool Tub, Walk-In Closet(s), Wood Floor, Pantry, Skylight(s), Cathedral/Vaulted Ceiling, Fireplace
- Vaulted Ceiling
- Ceiling Fan: Carpet, Ceramic Tiles, Shower Only, Shower Over Tub, Solid Surface Counter, Ceiling Fan(s), Shades/Blinds, Double Vanity, Separate Shower And Tub, Whirlpool Tub, Walk-In Closet(s), Wood Floor, Pantry, Skylight(s), Cathedral/Vaulted Ceiling, Fireplace
- Skylights
- Gas Fireplace
- Thermal Windows
- Shades
- Plantation Shutters
- Drapes & Rods
- Great Room with Fireplace
- Family Room
- Combination Kitchen and Dining Room
- Attic Fan
Kitchen
- Breakfast Room
- Double Oven
- Electric Oven or Range
- Recirculated Exhaust Fan
- Dishwasher
- Stainless Steel Appliances
- Granite Countertops
- Laminate Countertops
- Disposal
Flooring
- Wood
- Wall to Wall Carpet
- Linoleum
- Laminate
- Stone
- Ceramic Tile
- Luxury Vinyl Plank Tile
- Luxury Vinyl Tile
Bedrooms and Bathrooms
- 4 Bedrooms
- Cedar Closet: Carpet, Ceramic Tiles, Shower Only, Shower Over Tub, Solid Surface Counter, Ceiling Fan(s), Shades/Blinds, Double Vanity, Separate Shower And Tub, Whirlpool Tub, Walk-In Closet(s), Wood Floor, Pantry, Skylight(s), Cathedral/Vaulted Ceiling, Fireplace
- Walk-In Closet: Carpet, Ceramic Tiles, Shower Only, Shower Over Tub, Solid Surface Counter, Ceiling Fan(s), Shades/Blinds, Double Vanity, Separate Shower And Tub, Whirlpool Tub, Walk-In Closet(s), Wood Floor, Pantry, Skylight(s), Cathedral/Vaulted Ceiling, Fireplace
- 3 Full Bathrooms
- Double Vanity
- Whirlpool Bathtub
- Bathtub with Shower
Laundry
- Laundry Room
- Laundry on lower level
Finished Basement
- Walk-Out Basement
- Sump Pump
Home Security
- Storm Doors
- Fire and Smoke Detector
Outdoor Features
- Deck
- Enclosed patio or porch
- Playground
Schools
- Voy Spears Elementary School
- Blue Springs South High School
Utilities
- Forced Air Heating and Cooling System
- Heat Pump System
- Tankless Water Heater
Listing and Financial Details
- Assessor Parcel Number 34-820-14-46-00-0-00-000
Community Details
Overview
- Oaks Ridge Meadows Subdivision
Recreation
- Community Pool
- Trails
Ownership History
Purchase Details
Home Financials for this Owner
Home Financials are based on the most recent Mortgage that was taken out on this home.Purchase Details
Home Financials for this Owner
Home Financials are based on the most recent Mortgage that was taken out on this home.Purchase Details
Home Financials for this Owner
Home Financials are based on the most recent Mortgage that was taken out on this home.Purchase Details
Home Financials for this Owner
Home Financials are based on the most recent Mortgage that was taken out on this home.Purchase Details
Home Financials for this Owner
Home Financials are based on the most recent Mortgage that was taken out on this home.Purchase Details
Home Financials for this Owner
Home Financials are based on the most recent Mortgage that was taken out on this home.Similar Homes in the area
Home Values in the Area
Average Home Value in this Area
Purchase History
| Date | Type | Sale Price | Title Company |
|---|---|---|---|
| Warranty Deed | -- | None Available | |
| Warranty Deed | -- | Continental Title | |
| Warranty Deed | -- | First American Title Ins Co | |
| Corporate Deed | -- | First American Title Ins Co | |
| Warranty Deed | -- | Kansas City Title | |
| Corporate Deed | -- | -- |
Mortgage History
| Date | Status | Loan Amount | Loan Type |
|---|---|---|---|
| Open | $296,800 | New Conventional | |
| Previous Owner | $260,096 | VA | |
| Previous Owner | $145,885 | New Conventional | |
| Previous Owner | $147,000 | New Conventional | |
| Previous Owner | $168,750 | Unknown | |
| Previous Owner | $51,000 | Unknown | |
| Previous Owner | $175,200 | Adjustable Rate Mortgage/ARM | |
| Previous Owner | $175,200 | Purchase Money Mortgage | |
| Previous Owner | $140,000 | Purchase Money Mortgage | |
| Previous Owner | $151,050 | Purchase Money Mortgage |
Property History
| Date | Event | Price | Change | Sq Ft Price |
|---|---|---|---|---|
| 06/24/2021 06/24/21 | Sold | -- | -- | -- |
| 05/16/2021 05/16/21 | Pending | -- | -- | -- |
| 04/28/2021 04/28/21 | For Sale | $345,000 | +33.7% | $119 / Sq Ft |
| 04/28/2016 04/28/16 | Sold | -- | -- | -- |
| 03/05/2016 03/05/16 | Pending | -- | -- | -- |
| 02/27/2016 02/27/16 | For Sale | $258,000 | -- | -- |
Tax History Compared to Growth
Tax History
| Year | Tax Paid | Tax Assessment Tax Assessment Total Assessment is a certain percentage of the fair market value that is determined by local assessors to be the total taxable value of land and additions on the property. | Land | Improvement |
|---|---|---|---|---|
| 2024 | $5,030 | $66,880 | $7,549 | $59,331 |
| 2023 | $5,030 | $66,880 | $9,137 | $57,743 |
| 2022 | $4,340 | $51,110 | $6,625 | $44,485 |
| 2021 | $4,336 | $51,110 | $6,625 | $44,485 |
| 2020 | $3,986 | $46,462 | $6,625 | $39,837 |
| 2019 | $3,863 | $46,462 | $6,625 | $39,837 |
| 2018 | $3,466 | $40,437 | $5,766 | $34,671 |
| 2017 | $3,466 | $40,437 | $5,766 | $34,671 |
| 2016 | $3,284 | $38,437 | $6,897 | $31,540 |
| 2014 | $2,930 | $34,075 | $7,399 | $26,676 |
Agents Affiliated with this Home
-
Holli Albertson

Seller's Agent in 2021
Holli Albertson
ReeceNichols - Eastland
(816) 668-4556
2 in this area
218 Total Sales
-
Mandy Jones

Buyer's Agent in 2021
Mandy Jones
Premium Realty Group LLC
(816) 521-1981
1 in this area
40 Total Sales
-
Penny Borel

Seller's Agent in 2016
Penny Borel
ReeceNichols - Overland Park
(913) 481-8082
118 Total Sales
-
D
Buyer's Agent in 2016
Doug Malone
All American Realty
Map
Source: Heartland MLS
MLS Number: 1977686
APN: 34-820-14-46-00-0-00-000
- 6145 NE Moonstone Ct
- 6141 NE Kensington Dr
- 5720 NE Quartz Dr
- 5828 NE Coral Dr
- 5912 NE Hidden Valley Dr
- 5713 NE Sapphire Ct
- 19250 E 50th Terrace S
- 5468 NE Wedgewood Ln
- 5484 NE Northgate Crossing
- 6201 NE Upper Wood Rd
- 5448 NE Northgate Cir
- 5604 NE Scenic Dr
- 5408 NE Wedgewood Ln
- 5445 NE Northgate Crossing
- 18004 E 49th Terrace Ct S
- 4908 S Cedar Crest Ave
- 5416 NE Sunshine Dr
- 5316 NE Northgate Crossing
- 5004 S Tierney Dr
- 18213 Cliff Dr
