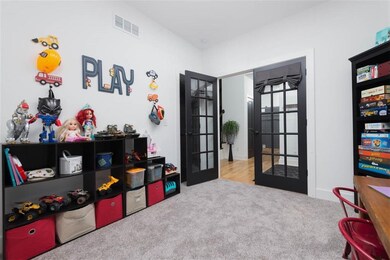521 NE Hidden View Ln Lee's Summit, MO 64086
Estimated payment $3,857/month
Highlights
- Popular Property
- Custom Closet System
- Freestanding Bathtub
- Highland Park Elementary School Rated A
- Recreation Room
- Traditional Architecture
About This Home
Impeccably designed and beautifully maintained, this exquisite 1.5-story home in Lee’s Summit captures modern elegance and refined comfort at every turn. From its sophisticated exterior and manicured landscaping to the thoughtfully curated interior, every detail reflects quality craftsmanship and timeless design. Step inside to soaring ceilings, rich hardwood floors, and sunlit spaces that immediately set a tone of understated luxury. The living room stuns with a striking fireplace and walls of windows that bathe the room in natural light. The open-concept layout flows effortlessly into the kitchen that makes an unforgettable first impression with rich dark cabinetry, sleek countertops, and an eye-catching hex-tile backsplash that anchors the space in style. A large center island invites conversation, while the incredible walk-in pantry and separate prep area elevate everyday living with seamless function. The main-floor primary suite offers a serene retreat, with an airy layout, spa-inspired ensuite featuring dual vanities, a freestanding soaking tub, and a spacious walk-in closet designed for both function and style. Upstairs, each secondary bedroom showcases high-end finishes, generous proportions, and access to beautifully appointed bathrooms. The finished lower level is equally impressive, designed for gathering and unwinding. A full wet bar with and wine room make it perfect for hosting, while a spacious living area and flexible 5th bedroom option offer endless possibilities. Outdoors, enjoy an extended living space on the covered patio overlooking a beautifully fenced yard. Every inch of this home feels intentional, blending craftsmanship and livable luxury in a way that stands out. This home offers the rare combination of modern sophistication and everyday warmth, a true standout in one of Lee’s Summit’s most sought-after communities!
Listing Agent
KW KANSAS CITY METRO Brokerage Phone: 913-825-7568 Listed on: 11/03/2025

Co-Listing Agent
KW KANSAS CITY METRO Brokerage Phone: 913-825-7568 License #SP00054621
Open House Schedule
-
Saturday, November 08, 202512:00 to 2:00 pm11/8/2025 12:00:00 PM +00:0011/8/2025 2:00:00 PM +00:00Add to Calendar
Home Details
Home Type
- Single Family
Est. Annual Taxes
- $7,776
Year Built
- Built in 2021
Lot Details
- 10,890 Sq Ft Lot
- Sprinkler System
HOA Fees
- $53 Monthly HOA Fees
Parking
- 3 Car Attached Garage
- Front Facing Garage
Home Design
- Traditional Architecture
- Composition Roof
- Wood Siding
- Stucco
Interior Spaces
- 1.5-Story Property
- Wet Bar
- Ceiling Fan
- Mud Room
- Entryway
- Family Room with Fireplace
- Formal Dining Room
- Home Office
- Recreation Room
- Fire and Smoke Detector
Kitchen
- Breakfast Room
- Eat-In Kitchen
- Walk-In Pantry
- Gas Range
- Dishwasher
- Kitchen Island
- Disposal
Flooring
- Wood
- Carpet
- Ceramic Tile
Bedrooms and Bathrooms
- 5 Bedrooms
- Main Floor Bedroom
- Custom Closet System
- Walk-In Closet
- Freestanding Bathtub
- Soaking Tub
- Shower Only
- Spa Bath
Laundry
- Laundry Room
- Laundry on main level
Finished Basement
- Sump Pump
- Bedroom in Basement
- Basement Window Egress
Schools
- Highland Park Elementary School
- Lee's Summit North High School
Utilities
- Central Air
- Heating System Uses Natural Gas
Additional Features
- Covered Patio or Porch
- City Lot
Listing and Financial Details
- Exclusions: Chimney & Components
- $0 special tax assessment
Community Details
Overview
- Association fees include trash
- Legacy Wood Subdivision
Recreation
- Community Pool
Map
Home Values in the Area
Average Home Value in this Area
Property History
| Date | Event | Price | List to Sale | Price per Sq Ft | Prior Sale |
|---|---|---|---|---|---|
| 11/07/2025 11/07/25 | For Sale | $600,000 | +13.3% | $202 / Sq Ft | |
| 04/08/2021 04/08/21 | Sold | -- | -- | -- | View Prior Sale |
| 12/26/2020 12/26/20 | For Sale | $529,500 | -- | $178 / Sq Ft |
Source: Heartland MLS
MLS Number: 2584904
- 514 NE Viewpark Dr
- 2504 NE Woodland Oak Cir
- 10705 Wildflower Dr
- 304 SE Wood Ln
- 3112 SE Brookside Ct
- 2601 NE Old Paint Rd
- 321 SE Golden Ln
- 2633 E Langsford Rd
- 354 SE Wood Ln
- 2504 NE Dale Hunter Trail
- 312 SE Breon Bay
- 10821 Milton Thompson Rd
- 2312 NE Sweet Water Dr
- 416 NE Bitter Creek Rd
- 2300 NE Silver Spring Ln
- 2313 NE Old Paint Rd
- 24800 Milton Thompson Rd
- 130 SE Somerset Ct
- 941 NE Bristol Dr
- 201 SE Somerset Dr
- 121 SE Nottingham Ct
- 609 NE Bristol Dr
- 2145 NE Concord St
- 2960 SE Shenandoah Pkwy
- 2951 SE Shenandoah Dr
- 404 SE Bristol Dr
- 314 SE Crescent St
- 2121 SE 7th St
- 408 SE Brownfield Dr
- 1018 NE Trailwood Dr
- 1210 SE 3rd Terrace Unit A
- 1109 NE Columbus St
- 1112 SE Windstar Dr
- 405 NE Richardson Place
- 1023 NE Lindsay Ave Unit C
- 1022 SE 5th Terrace
- 611 NE Ridgeview Dr
- 1010 SE 7th Terrace
- 1004 SE Dover Dr
- 217 NE Independence Ave






