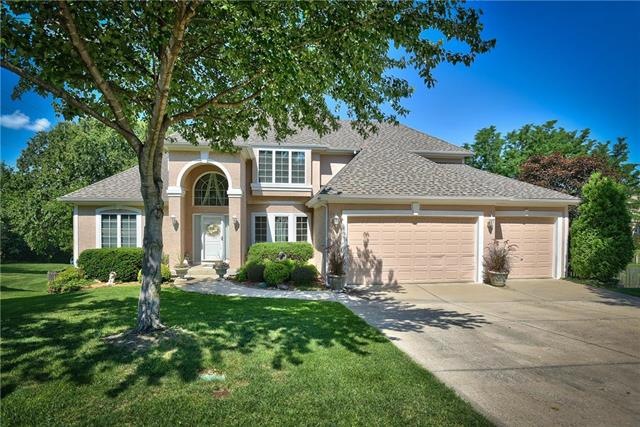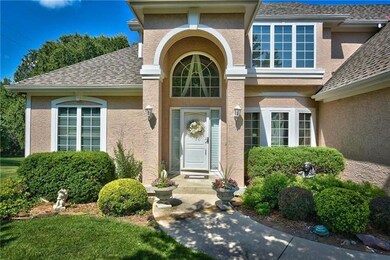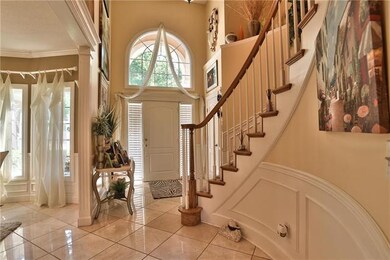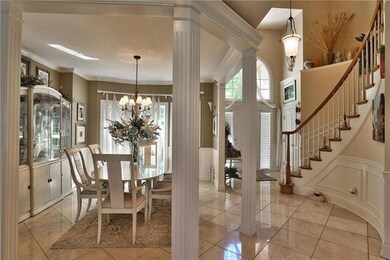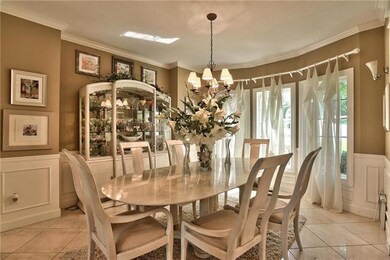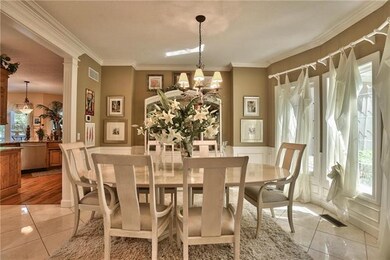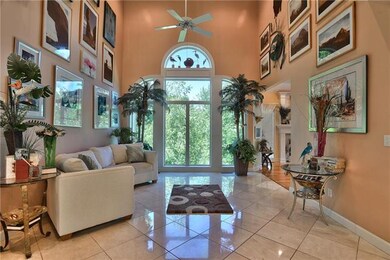
521 NE Oaks Ridge Dr Lees Summit, MO 64064
Chapel Ridge NeighborhoodEstimated Value: $581,891 - $683,000
Highlights
- Spa
- 20,960 Sq Ft lot
- Deck
- Voy Spears Jr. Elementary School Rated A
- Fireplace in Kitchen
- Recreation Room
About This Home
As of September 2018Mediterranean style home of solid build quality by Atkin Homes. Master bedroom on main level. Large finished walk out basement, double deck made of Trex synthetic lumber. Bonus basement room under 3 car garage. Featuring a Spiral stair case, upgraded open area kitchen with natural hardwood cabinets, stainless appliances, gas stove and granite counter tops. Tile, marble and hardwood floors throughout. Fireplace on main floor and basement. Quick access to I-470. Blue River Trail system is just down the hill Large outdoor pleasure tub
Additional Utility Garage door opens to back yard
Home Details
Home Type
- Single Family
Est. Annual Taxes
- $6,674
Year Built
- Built in 1998
Lot Details
- 0.48 Acre Lot
- Cul-De-Sac
- Sprinkler System
- Many Trees
HOA Fees
- $23 Monthly HOA Fees
Parking
- 3 Car Attached Garage
- Garage Door Opener
Home Design
- Composition Roof
- Board and Batten Siding
Interior Spaces
- 4,586 Sq Ft Home
- Wet Bar
- Vaulted Ceiling
- Ceiling Fan
- Entryway
- Family Room with Fireplace
- 2 Fireplaces
- Recreation Room
- Workshop
- Finished Basement
- Walk-Out Basement
- Fire and Smoke Detector
Kitchen
- Eat-In Kitchen
- Dishwasher
- Kitchen Island
- Fireplace in Kitchen
Bedrooms and Bathrooms
- 4 Bedrooms
- Primary Bedroom on Main
- 5 Full Bathrooms
- Whirlpool Bathtub
Laundry
- Laundry on main level
- Washer
Outdoor Features
- Spa
- Deck
Utilities
- Central Air
Community Details
- Oaks Ridge Subdivision
Listing and Financial Details
- Assessor Parcel Number 34-830-07-27-00-0-00-000
Ownership History
Purchase Details
Home Financials for this Owner
Home Financials are based on the most recent Mortgage that was taken out on this home.Purchase Details
Home Financials for this Owner
Home Financials are based on the most recent Mortgage that was taken out on this home.Similar Homes in Lees Summit, MO
Home Values in the Area
Average Home Value in this Area
Purchase History
| Date | Buyer | Sale Price | Title Company |
|---|---|---|---|
| Marfise Alexander Michael | -- | First United Title Agency Ll | |
| Piercy Brian T | -- | Security Land Title Company |
Mortgage History
| Date | Status | Borrower | Loan Amount |
|---|---|---|---|
| Open | Marfise Alexander Michael | $400,000 | |
| Closed | Marfise Alexander Michael | $373,500 | |
| Closed | Marfise Alexander Michael | $370,500 | |
| Previous Owner | Piercy Brian T | $252,000 | |
| Previous Owner | Piercy Brian T | $232,000 | |
| Previous Owner | Piercy Brian T | $190,000 |
Property History
| Date | Event | Price | Change | Sq Ft Price |
|---|---|---|---|---|
| 09/28/2018 09/28/18 | Sold | -- | -- | -- |
| 08/26/2018 08/26/18 | Pending | -- | -- | -- |
| 08/14/2018 08/14/18 | Price Changed | $408,500 | -3.9% | $89 / Sq Ft |
| 07/08/2018 07/08/18 | For Sale | $424,900 | -- | $93 / Sq Ft |
Tax History Compared to Growth
Tax History
| Year | Tax Paid | Tax Assessment Tax Assessment Total Assessment is a certain percentage of the fair market value that is determined by local assessors to be the total taxable value of land and additions on the property. | Land | Improvement |
|---|---|---|---|---|
| 2024 | $6,674 | $88,749 | $13,893 | $74,856 |
| 2023 | $6,674 | $88,749 | $13,893 | $74,856 |
| 2022 | $5,292 | $62,320 | $13,747 | $48,573 |
| 2021 | $5,288 | $62,320 | $13,747 | $48,573 |
| 2020 | $5,085 | $59,279 | $13,747 | $45,532 |
| 2019 | $4,929 | $59,279 | $13,747 | $45,532 |
| 2018 | $4,374 | $51,020 | $6,655 | $44,365 |
| 2017 | $4,374 | $51,020 | $6,655 | $44,365 |
| 2016 | $3,791 | $44,365 | $9,519 | $34,846 |
| 2014 | $3,349 | $38,950 | $11,131 | $27,819 |
Agents Affiliated with this Home
-
Kelli Davies

Seller's Agent in 2018
Kelli Davies
Chartwell Realty LLC
(816) 833-7332
2 in this area
171 Total Sales
-
Sherri Oaks

Buyer's Agent in 2018
Sherri Oaks
ReeceNichols - Eastland
(816) 365-8660
142 Total Sales
Map
Source: Heartland MLS
MLS Number: 2117124
APN: 34-830-07-27-00-0-00-000
- 5445 NE Northgate Crossing
- 5408 NE Wedgewood Ln
- 5448 NE Northgate Cir
- 5316 NE Northgate Crossing
- 5468 NE Wedgewood Ln
- 5713 NE Sapphire Ct
- 5720 NE Quartz Dr
- 165 NE Hidden Ridge Ln
- 525 NE Olympic Ct
- 5103 NE Ash Grove Place
- 5608 NE Maybrook Cir
- 5912 NE Hidden Valley Dr
- 5563 NW Moonlight Meadow Dr
- 5416 NE Sunshine Dr
- 5525 NW Moonlight Meadow Dr
- 5562 NW Moonlight Meadow Dr
- 4900 NE Maybrook Rd
- 5604 NE Scenic Dr
- 6145 NE Moonstone Ct
- 5714 NW Plantation Ln
- 521 NE Oaks Ridge Dr
- 517 NE Oaks Ridge Dr
- 525 NE Oaks Ridge Dr
- 5507 NE Oaks Ridge Cir
- 524 NE Oaks Ridge Dr
- 5503 NE Oaks Ridge Cir
- 5505 NE Oaks Ridge Ln
- 5511 NE Oaks Ridge Cir
- 513 NE Oaks Ridge Dr
- 5513 NE Oaks Ridge Ln
- 5476 NE Northgate Crossing
- 5472 NE Northgate Crossing
- 520 NE Oaks Ridge Dr
- 5468 NE Northgate Crossing
- 5502 NE Oaks Ridge Cir
- 509 NE Oaks Ridge Dr
- 5480 NE Northgate Crossing
- 5501 NE Oaks Ridge Ln
- 505 NE Oaks Ridge Dr
- 516 NE Oaks Ridge Dr
