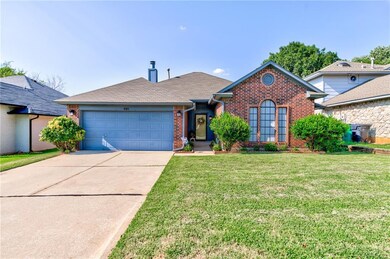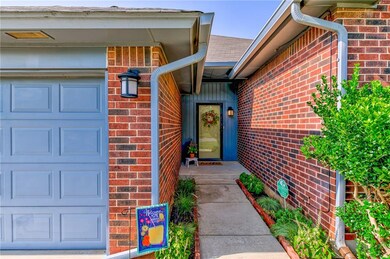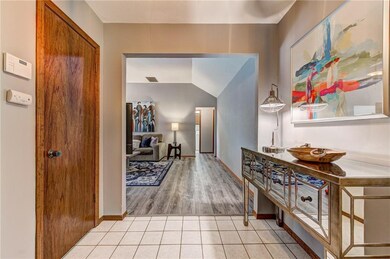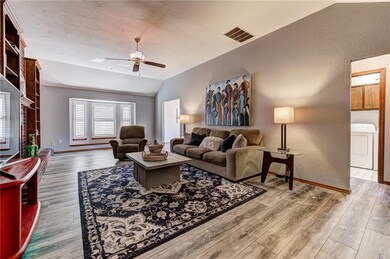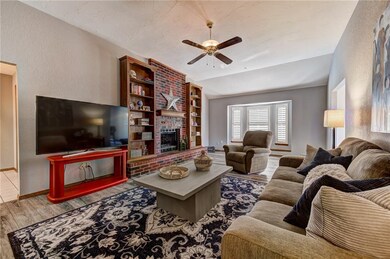
521 NW 170th St Edmond, OK 73012
The Valley NeighborhoodEstimated Value: $239,000 - $248,000
Highlights
- Traditional Architecture
- Covered patio or porch
- Home Security System
- West Field Elementary School Rated A
- 2 Car Attached Garage
- Laundry Room
About This Home
As of November 2019You do not want to miss out on this AMAZING home with TONS OF UPDATES in EDMOND SCHOOL DISTRICT! SPLIT PLAN includes a SPACIOUS MASTER suite with an enormous walk-in closet and double sink vanity. Large entry opens up to an open living room with VAULTED CEILINGS, BAY WINDOW w/ PLANTATION SHUTTERS, and gorgeous BUILT-IN BOOKSHELVES flanking the fireplace. The GALLEY KITCHEN is only steps away and looks out to the private FENCED BACKYARD. Kitchen features an UPDATED KITCHEN SINK, FAUCET AND DISPOSAL. Additional updates include neutral toned VINYL FLOORING in the living, dining, master bedroom/bathroom; both BATHROOM STOOLS; LIGHT FIXTURES in entry, dining, master bath, & exterior; CEILING FAN AND SOLAR SCREENS in front bedroom; FRESH PAINT in most rooms throughout; HVAC replaced 2011. This home is located in the heart of Edmond, with a NEIGHBORHOOD PARK and is convenient to the turnpike, restaurants and shopping!
Home Details
Home Type
- Single Family
Est. Annual Taxes
- $2,867
Year Built
- Built in 1989
Lot Details
- 6,055 Sq Ft Lot
- South Facing Home
- Wood Fence
HOA Fees
- $6 Monthly HOA Fees
Parking
- 2 Car Attached Garage
- Garage Door Opener
- Driveway
Home Design
- Traditional Architecture
- Brick Exterior Construction
- Slab Foundation
- Composition Roof
Interior Spaces
- 1,702 Sq Ft Home
- 1-Story Property
- Ceiling Fan
- Metal Fireplace
- Window Treatments
- Inside Utility
- Laundry Room
Kitchen
- Electric Oven
- Electric Range
- Free-Standing Range
- Dishwasher
- Wood Stained Kitchen Cabinets
- Disposal
Flooring
- Carpet
- Tile
- Vinyl
Bedrooms and Bathrooms
- 3 Bedrooms
- 2 Full Bathrooms
Home Security
- Home Security System
- Fire and Smoke Detector
Outdoor Features
- Covered patio or porch
Schools
- West Field Elementary School
- Heartland Middle School
- Santa Fe High School
Utilities
- Central Heating and Cooling System
- Water Heater
- Cable TV Available
Community Details
- Association fees include greenbelt
- Mandatory home owners association
Listing and Financial Details
- Legal Lot and Block 018 / 002
Ownership History
Purchase Details
Home Financials for this Owner
Home Financials are based on the most recent Mortgage that was taken out on this home.Purchase Details
Home Financials for this Owner
Home Financials are based on the most recent Mortgage that was taken out on this home.Purchase Details
Home Financials for this Owner
Home Financials are based on the most recent Mortgage that was taken out on this home.Purchase Details
Home Financials for this Owner
Home Financials are based on the most recent Mortgage that was taken out on this home.Purchase Details
Home Financials for this Owner
Home Financials are based on the most recent Mortgage that was taken out on this home.Similar Homes in Edmond, OK
Home Values in the Area
Average Home Value in this Area
Purchase History
| Date | Buyer | Sale Price | Title Company |
|---|---|---|---|
| Fleak Connor | $220,000 | Chicago Title | |
| Fleak Connor | $220,000 | Chicago Title | |
| Cota Brandon Scott | -- | Chicago Title Oklahoma Co | |
| Cota Brandon Scott | $168,000 | Chicago Title Oklahoma Co | |
| Swearengin Logan | $148,000 | Firstitle & Abstract Svcs Ll |
Mortgage History
| Date | Status | Borrower | Loan Amount |
|---|---|---|---|
| Open | Fleak Connor | $213,400 | |
| Previous Owner | Cota Brandon Scott | $16,198 | |
| Previous Owner | Cota Brandon Scott | $164,957 | |
| Previous Owner | Swearengin Logan | $146,840 |
Property History
| Date | Event | Price | Change | Sq Ft Price |
|---|---|---|---|---|
| 11/01/2019 11/01/19 | Sold | $168,000 | +1.8% | $99 / Sq Ft |
| 09/19/2019 09/19/19 | Pending | -- | -- | -- |
| 09/11/2019 09/11/19 | Price Changed | $165,000 | -1.2% | $97 / Sq Ft |
| 08/29/2019 08/29/19 | Price Changed | $167,000 | -1.7% | $98 / Sq Ft |
| 08/19/2019 08/19/19 | For Sale | $169,900 | +14.8% | $100 / Sq Ft |
| 05/15/2018 05/15/18 | Sold | $148,000 | -0.7% | $87 / Sq Ft |
| 04/12/2018 04/12/18 | Pending | -- | -- | -- |
| 04/05/2018 04/05/18 | For Sale | $149,000 | -- | $88 / Sq Ft |
Tax History Compared to Growth
Tax History
| Year | Tax Paid | Tax Assessment Tax Assessment Total Assessment is a certain percentage of the fair market value that is determined by local assessors to be the total taxable value of land and additions on the property. | Land | Improvement |
|---|---|---|---|---|
| 2024 | $2,867 | $24,805 | $3,627 | $21,178 |
| 2023 | $2,867 | $24,090 | $3,627 | $20,463 |
| 2022 | $2,108 | $18,554 | $3,263 | $15,291 |
| 2021 | $2,023 | $18,014 | $3,525 | $14,489 |
| 2020 | $1,989 | $17,490 | $3,194 | $14,296 |
| 2019 | $1,941 | $16,995 | $3,194 | $13,801 |
| 2018 | $1,058 | $10,665 | $0 | $0 |
| 2017 | $1,051 | $10,665 | $2,017 | $8,648 |
| 2016 | $1,045 | $10,665 | $1,727 | $8,938 |
| 2015 | $1,051 | $10,665 | $1,775 | $8,890 |
| 2014 | $1,049 | $10,665 | $1,850 | $8,815 |
Agents Affiliated with this Home
-
Keri Gray

Seller's Agent in 2019
Keri Gray
KG Realty LLC
(405) 590-6028
333 Total Sales
-
Stephanie Cropper

Seller Co-Listing Agent in 2019
Stephanie Cropper
KG Realty LLC
(405) 609-7470
45 Total Sales
-
Tara Levinson

Buyer's Agent in 2019
Tara Levinson
LRE Realty LLC
(405) 532-6969
7 in this area
3,037 Total Sales
-
Kim Reed

Seller's Agent in 2018
Kim Reed
Coldwell Banker Select
(405) 833-5512
2 in this area
110 Total Sales
Map
Source: MLSOK
MLS Number: 875710
APN: 123841410
- 501 NW 170th St
- 17112 Valley Crest
- 17116 Sunny Hollow Rd
- 2916 Morrison Trail
- 17324 Valley Crest
- 16716 Valley Crest
- 17309 Sunny Hollow Rd
- 16725 Sunny Hollow Rd
- 17201 Crest Valley
- 16624 Sunny Hollow Rd
- 508 NW 175th St
- 604 NW 175th St
- 2720 Fairfield Dr
- 1021 NW 167th St
- 16912 Applebrook Dr
- 1033 NW 167th St
- 1018 NW 168th St
- 2712 Summerfield Dr
- 509 NW 176th St
- 505 NW 176th St
- 521 NW 170th St
- 525 NW 170th St
- 517 NW 170th St
- 529 NW 170th St
- 520 NW 171st St
- 524 NW 171st St
- 516 NW 171st St
- 528 NW 171st St
- 512 NW 171st St
- 520 NW 170th St
- 533 NW 170th St
- 524 NW 170th St
- 509 NW 170th St
- 516 NW 170th St
- 528 NW 170th St
- 512 NW 170th St
- 508 NW 171st St
- 537 NW 170th St
- 505 NW 170th St
- 532 NW 170th St


