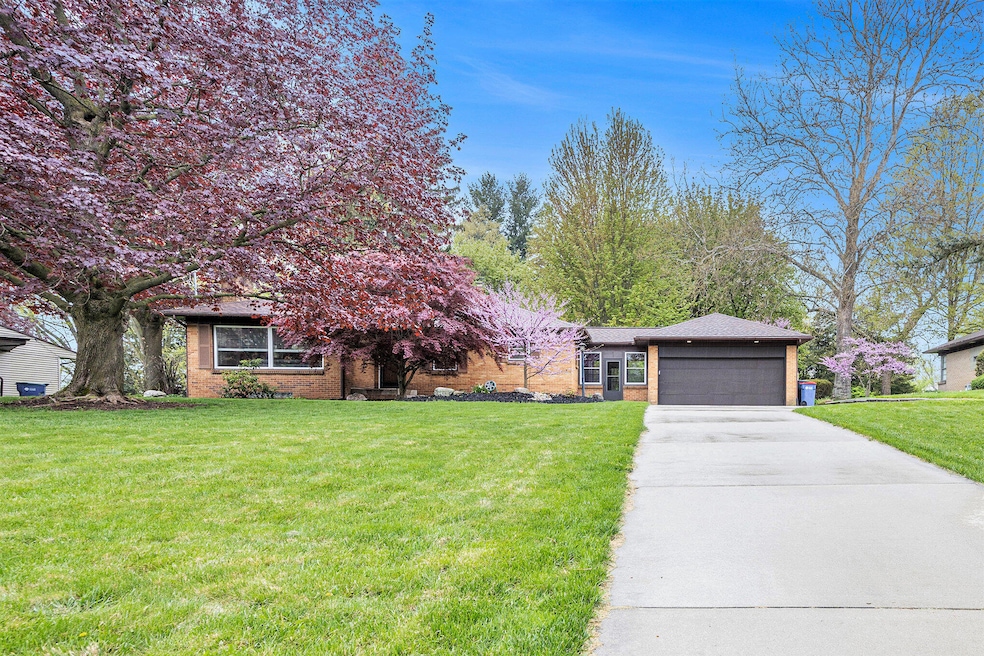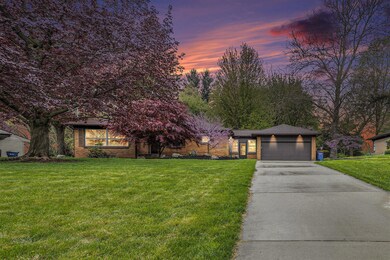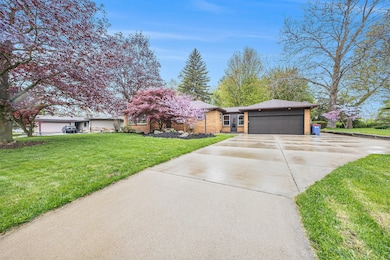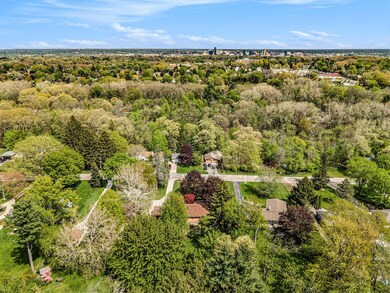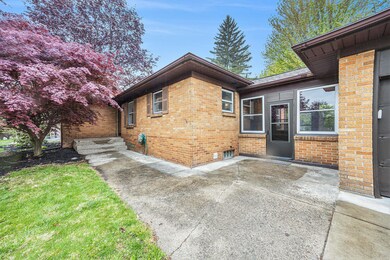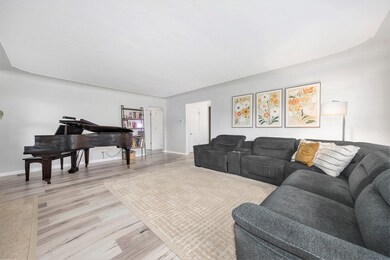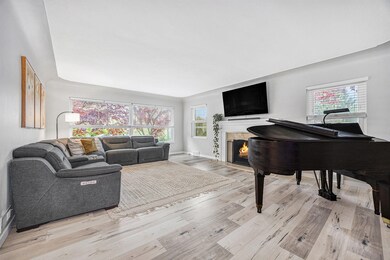
521 Oakleigh Rd NW Grand Rapids, MI 49504
Westside Connection NeighborhoodHighlights
- Living Room with Fireplace
- Sun or Florida Room
- 2 Car Attached Garage
- Engineered Wood Flooring
- Mud Room
- 4-minute walk to Shawmut Park
About This Home
As of May 2025Step inside this beautifully updated all-brick ranch, built in 1950. Welcome to 521 Oakleigh Road NW, Grand Rapids, Michigan, 49504. Situated on a generous 0.681-acre lot, it is conveniently located minutes from downtown Grand Rapids and expressways. Step into this attractive home with a fully remodeled kitchen featuring stainless steel appliances, under-cabinet lighting, a beautiful backsplash, and solid-surface counters. The main floor welcomes you with a spacious, inviting living area warmed by a wood-burning fireplace, a spacious primary bedroom, a second bedroom, and an updated bathroom with a tiled walk-in shower, all enhanced by LVP flooring throughout. Descend to the finished basement for a second living area with another fireplace, an additional bedroom, a full bath, a laundry area including washer and dryer, and ample storage. Step outside through the slider from the 3-season room to a deck overlooking a spacious, fenced backyard, perfect for relaxation and entertainment. Complete with an attached 2-stall garage, newer windows, and a new roof installed in April 2025, don't miss the opportunity to own this gem in a prime location in Grand Rapids close to exceptional restaurants and breweries, plenty of outdoor recreation, and a fantastic art scene. The seller directs the Listing Agent/Broker to hold all offers until 05/12/2025, noon.
Last Agent to Sell the Property
Coldwell Banker Schmidt Realtors License #6501351116 Listed on: 05/07/2025

Home Details
Home Type
- Single Family
Est. Annual Taxes
- $4,708
Year Built
- Built in 1950
Lot Details
- 0.68 Acre Lot
- Lot Dimensions are 100x296.5
- Shrub
- Level Lot
- Sprinkler System
- Back Yard Fenced
- Property is zoned 401 RES-IMP, 401 RES-IMP
Parking
- 2 Car Attached Garage
- Front Facing Garage
- Garage Door Opener
Home Design
- Brick Exterior Construction
- Asphalt Roof
Interior Spaces
- 1-Story Property
- Ceiling Fan
- Wood Burning Fireplace
- Replacement Windows
- Insulated Windows
- Window Treatments
- Bay Window
- Window Screens
- Mud Room
- Living Room with Fireplace
- 2 Fireplaces
- Recreation Room with Fireplace
- Sun or Florida Room
Kitchen
- Eat-In Kitchen
- Oven
- Microwave
- Dishwasher
- Disposal
Flooring
- Engineered Wood
- Laminate
- Tile
Bedrooms and Bathrooms
- 3 Bedrooms | 2 Main Level Bedrooms
- 2 Full Bathrooms
Laundry
- Dryer
- Washer
Finished Basement
- Basement Fills Entire Space Under The House
- Sump Pump
- Laundry in Basement
- 1 Bedroom in Basement
Location
- Mineral Rights Excluded
Utilities
- Forced Air Heating and Cooling System
- Heating System Uses Natural Gas
- Natural Gas Water Heater
- High Speed Internet
- Cable TV Available
Ownership History
Purchase Details
Home Financials for this Owner
Home Financials are based on the most recent Mortgage that was taken out on this home.Purchase Details
Home Financials for this Owner
Home Financials are based on the most recent Mortgage that was taken out on this home.Purchase Details
Home Financials for this Owner
Home Financials are based on the most recent Mortgage that was taken out on this home.Purchase Details
Purchase Details
Similar Homes in Grand Rapids, MI
Home Values in the Area
Average Home Value in this Area
Purchase History
| Date | Type | Sale Price | Title Company |
|---|---|---|---|
| Warranty Deed | $410,000 | Chicago Title | |
| Warranty Deed | $310,000 | Startitle Agency Llc | |
| Warranty Deed | $221,500 | None Available | |
| Interfamily Deed Transfer | -- | None Available | |
| Warranty Deed | $116,000 | -- |
Mortgage History
| Date | Status | Loan Amount | Loan Type |
|---|---|---|---|
| Open | $328,000 | New Conventional | |
| Previous Owner | $289,750 | New Conventional | |
| Previous Owner | $19,200 | Credit Line Revolving | |
| Previous Owner | $177,200 | New Conventional | |
| Previous Owner | $95,000 | New Conventional |
Property History
| Date | Event | Price | Change | Sq Ft Price |
|---|---|---|---|---|
| 05/23/2025 05/23/25 | Sold | $410,000 | +7.9% | $154 / Sq Ft |
| 05/13/2025 05/13/25 | Pending | -- | -- | -- |
| 05/07/2025 05/07/25 | For Sale | $380,000 | +71.6% | $143 / Sq Ft |
| 06/14/2019 06/14/19 | Sold | $221,500 | +5.5% | $86 / Sq Ft |
| 05/16/2019 05/16/19 | Pending | -- | -- | -- |
| 05/11/2019 05/11/19 | For Sale | $209,900 | -- | $81 / Sq Ft |
Tax History Compared to Growth
Tax History
| Year | Tax Paid | Tax Assessment Tax Assessment Total Assessment is a certain percentage of the fair market value that is determined by local assessors to be the total taxable value of land and additions on the property. | Land | Improvement |
|---|---|---|---|---|
| 2025 | $4,433 | $168,600 | $0 | $0 |
| 2024 | $4,433 | $152,200 | $0 | $0 |
| 2023 | $4,498 | $143,100 | $0 | $0 |
| 2022 | $4,270 | $126,800 | $0 | $0 |
| 2021 | $3,838 | $117,100 | $0 | $0 |
| 2020 | $3,669 | $111,300 | $0 | $0 |
| 2019 | $3,927 | $104,100 | $0 | $0 |
| 2018 | $3,807 | $98,900 | $0 | $0 |
| 2017 | $3,714 | $87,000 | $0 | $0 |
| 2016 | $2,464 | $79,800 | $0 | $0 |
| 2015 | $2,291 | $79,800 | $0 | $0 |
| 2013 | -- | $67,700 | $0 | $0 |
Agents Affiliated with this Home
-
Kevin Southwick

Seller's Agent in 2025
Kevin Southwick
Coldwell Banker Schmidt Realtors
(616) 802-8479
2 in this area
94 Total Sales
-
Deshawn Gholston

Buyer's Agent in 2025
Deshawn Gholston
Shawn G Realty Group
(248) 835-5767
2 in this area
146 Total Sales
-
S
Seller's Agent in 2019
Scott Carpenter
Stonebridge Realty LLC
(616) 292-4973
1 in this area
5 Total Sales
-
Laurie Zokoe

Buyer's Agent in 2019
Laurie Zokoe
Five Star Real Estate
46 in this area
780 Total Sales
Map
Source: Southwestern Michigan Association of REALTORS®
MLS Number: 25020154
APN: 41-13-21-479-005
- 511 Charlotte Ave NW
- 433 Charlotte Ave NW
- 2450 7th St NW
- 2206 Tremont Blvd NW
- 245 Bona Vista Dr NW Unit 20
- 256 Bona Vista Dr NW Unit 100
- 214 Bona Vista Dr NW Unit 114
- 500 Shawmut Blvd NW
- 74 Skyline Cir NW Unit 148
- 53 Skyline Cir NW Unit 155
- 81 Skyline Cir NW Unit 124
- 220 Alewa Dr NW
- 3791 Lake Michigan Dr NW
- 1833 Lake Michigan Dr NW
- 10 Covell Ave NW
- 1859 Oakleigh Ave NW
- 1841 Markwood Ln NW
- 1116 Covell Ave NW
- 1834 Markwood Ln NW
- 1243 Northrup Ave NW
