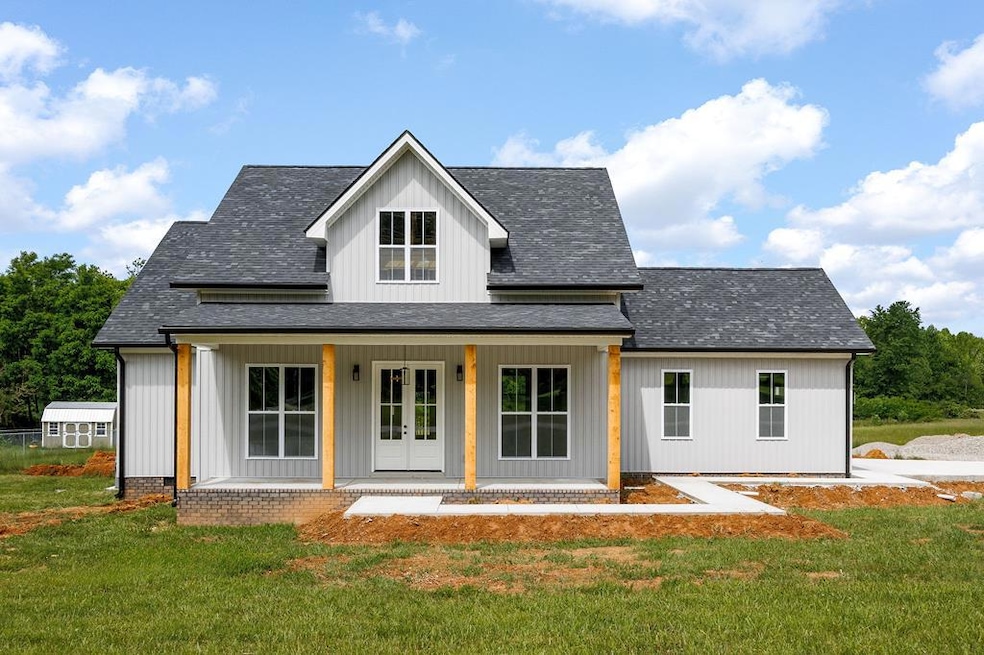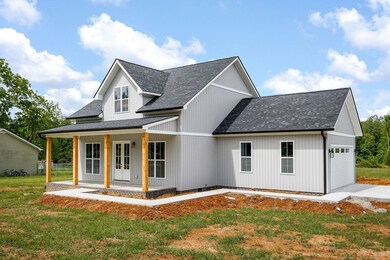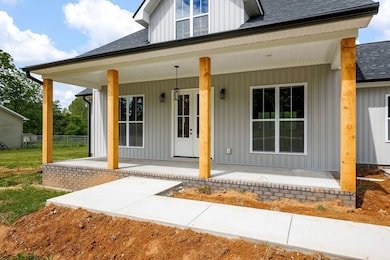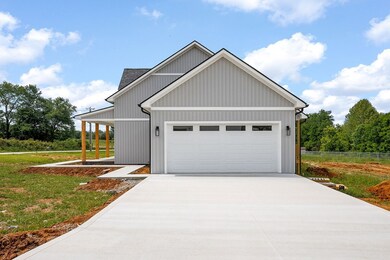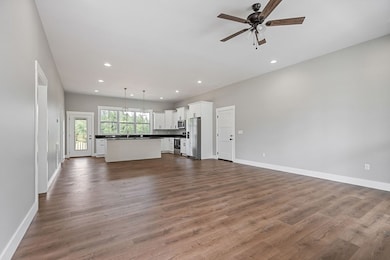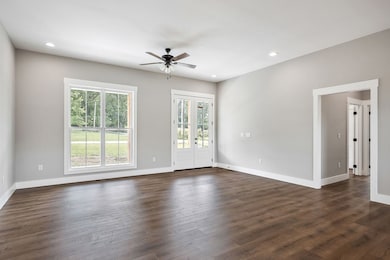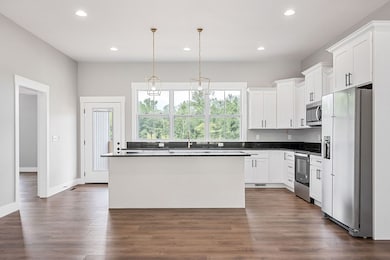
521 Orchard Run Rickman, TN 38580
Estimated payment $2,120/month
Highlights
- New Construction
- Newly Painted Property
- No HOA
- New Flooring
- Vaulted Ceiling
- 2 Car Attached Garage
About This Home
Come on in and let the natural light welcome you home. From the moment you step through the front door, you're greeted by 10-foot ceilings and an open layout that feels both spacious and inviting. The living area flows into a bright kitchen where a center island anchors the space, and large windows over the sink let the sunshine pour in. With 3 bedrooms and 2 full baths, every inch of this 1,490 square foot home is thoughtfully laid out from the wide hallways to the tucked-away laundry. The primary suite features double vanities and a generous walk-in closet. Located just a short drive from both Cookeville and Livingston, this home offers easy access with small town charm. It's clean, bright, and anything but cookie-cutter. Come see what makes this home stand out! This is a new subdivision and will not pull on GPS. Use the following address for directions - 3258 Rickman Rd, Rickman, TN 38580.
Listing Agent
The Realty Firm Brokerage Phone: 9315207750 License #351453 Listed on: 05/15/2025
Home Details
Home Type
- Single Family
Est. Annual Taxes
- $2,252
Year Built
- Built in 2025 | New Construction
Lot Details
- 0.5 Acre Lot
- Lot Dimensions are 117 x 185
Home Design
- Newly Painted Property
- Frame Construction
- Composition Roof
- Vinyl Siding
Interior Spaces
- 1,490 Sq Ft Home
- 1-Story Property
- Vaulted Ceiling
- Ceiling Fan
- New Flooring
- Crawl Space
- Fire and Smoke Detector
Kitchen
- Electric Oven
- Electric Range
- Microwave
- Dishwasher
Bedrooms and Bathrooms
- 3 Bedrooms
- 2 Full Bathrooms
Parking
- 2 Car Attached Garage
- Garage Door Opener
- Open Parking
Utilities
- Central Heating and Cooling System
- Natural Gas Not Available
- Electric Water Heater
- Septic Tank
Community Details
- No Home Owners Association
Listing and Financial Details
- Assessor Parcel Number 002.02
Map
Home Values in the Area
Average Home Value in this Area
Tax History
| Year | Tax Paid | Tax Assessment Tax Assessment Total Assessment is a certain percentage of the fair market value that is determined by local assessors to be the total taxable value of land and additions on the property. | Land | Improvement |
|---|---|---|---|---|
| 2024 | $2,252 | $95,650 | $12,825 | $82,825 |
| 2023 | $1,896 | $95,650 | $12,825 | $82,825 |
| 2022 | $1,903 | $96,550 | $15,125 | $81,425 |
| 2021 | $1,844 | $93,600 | $15,125 | $78,475 |
| 2020 | $1,844 | $93,600 | $15,125 | $78,475 |
| 2019 | $1,734 | $77,075 | $12,475 | $64,600 |
| 2018 | $1,734 | $77,075 | $12,475 | $64,600 |
| 2017 | $1,728 | $76,800 | $12,475 | $64,325 |
| 2016 | $1,712 | $76,100 | $12,475 | $63,625 |
| 2015 | $1,514 | $76,100 | $12,475 | $63,625 |
| 2014 | -- | $76,100 | $12,475 | $63,625 |
| 2013 | -- | $80,475 | $0 | $0 |
Property History
| Date | Event | Price | Change | Sq Ft Price |
|---|---|---|---|---|
| 05/15/2025 05/15/25 | For Sale | $349,900 | -- | $235 / Sq Ft |
Purchase History
| Date | Type | Sale Price | Title Company |
|---|---|---|---|
| Quit Claim Deed | -- | None Listed On Document | |
| Quit Claim Deed | -- | -- | |
| Quit Claim Deed | -- | -- | |
| Deed | -- | -- | |
| Deed | -- | -- | |
| Warranty Deed | $36,500 | -- | |
| Deed | -- | -- |
Mortgage History
| Date | Status | Loan Amount | Loan Type |
|---|---|---|---|
| Previous Owner | $50,000 | New Conventional |
Similar Homes in Rickman, TN
Source: Upper Cumberland Association of REALTORS®
MLS Number: 236578
APN: 097-002.02
- 291 SE Poplar Point Ln
- 128 Hall Ln
- 280 Poplar Point
- 128 Fred Miller Ln
- 111 Rickman Monterey Hwy
- 125 Jayne Stone Field Dr
- 4006 Rickman Rd
- 307 Marlin Rd
- 110 Bruce Ln
- 121 W Wilmouth Rd
- 271 Tybee Rd
- 258 Stanley Carr Subdivision Rd
- 275 Eckles Cemetery Rd
- 945 Oak Hill Rd
- 1103 Rickman Monterey Hwy
- 2952 Cookeville Hwy
- 366 June Chapel Rd
- 7901 Hilham Rd
- 3429 Wj Robinson Rd
- 3284 Mirandy Rd
- 250 New Day Ln
- 2835 Deck Mountain Rd
- 1620 Ridgecrest Dr Unit Ridgecrest A
- 425 Juniper Dr
- 1010 Country Club Rd
- 1150 E 10th St
- 863 Shanks Ave Unit D
- 735 Bradley Dr Unit 735 A Bradley Drive
- 1045 E 10th St
- 417 Grady Way
- 92 Kenway St
- 1070 Brown Ave
- 904 Somerville Ct
- 54 Big Springs Cir
- 701 E 10th St Unit C4
- 1986 Bouton Bend
- 1945 N Dixie Ave
