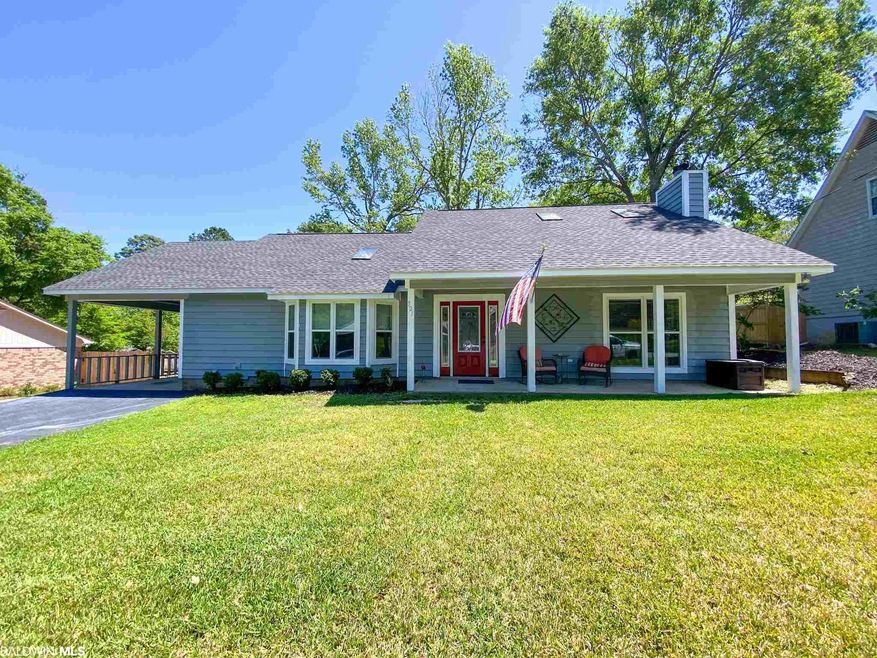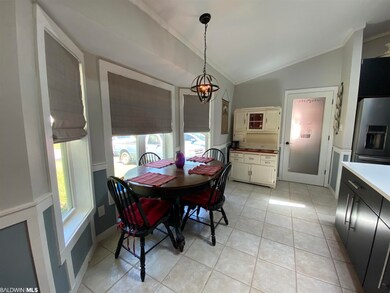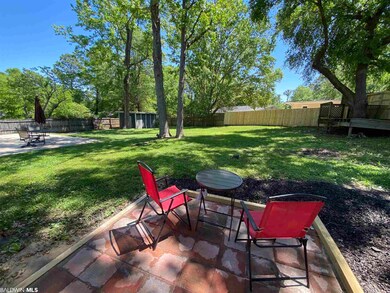
521 Parkwood Ave Daphne, AL 36526
Lake Forest NeighborhoodHighlights
- Fishing Pier
- FORTIFIED Bronze
- Vaulted Ceiling
- W. J. Carroll Intermediate School Rated A-
- Clubhouse
- Community Pool
About This Home
As of July 2025Better than New at a great price! This home has been completely redone inside and out! New Bronze Fortified roof with several skylights, 2 brand new bathrooms and completely new kitchen. New laminate flooring throughout and tile in kitchen and baths. NO CARPET anywhere. Wood-burning fireplace with custom tile surround planked with built-in cabinets. “ADORABLE “ cannot not even begin to describe this house. Large level lot with quick access to doctors, Shopping, restaurants and I-10. Subdivision amenities include golf, tennis, pools, stables, and yacht club/marina.
Last Buyer's Agent
Suzanne Evans
Keller Williams, LLC License #126069

Home Details
Home Type
- Single Family
Est. Annual Taxes
- $512
Year Built
- Built in 1984
Lot Details
- Lot Dimensions are 90x175
- Partially Fenced Property
- Landscaped
- Level Lot
HOA Fees
- $70 Monthly HOA Fees
Home Design
- Cottage
- Slab Foundation
- Wood Frame Construction
- Dimensional Roof
- Wood Siding
Interior Spaces
- 1,552 Sq Ft Home
- 1-Story Property
- Vaulted Ceiling
- ENERGY STAR Qualified Ceiling Fan
- Ceiling Fan
- Wood Burning Fireplace
- Double Pane Windows
- Window Treatments
- Great Room with Fireplace
- Storage
- Utility Room
- Fire and Smoke Detector
- Property Views
Kitchen
- Breakfast Area or Nook
- Electric Range
- Dishwasher
- Disposal
Flooring
- Laminate
- Tile
Bedrooms and Bathrooms
- 3 Bedrooms
- En-Suite Primary Bedroom
- En-Suite Bathroom
- 2 Full Bathrooms
Schools
- Wj Carroll Intermediate
Utilities
- Central Heating and Cooling System
- Cable TV Available
Additional Features
- FORTIFIED Bronze
- Front Porch
Listing and Financial Details
- Assessor Parcel Number 43-03-06-0-002-151.000
Community Details
Overview
- Association fees include management, common area insurance, common area maintenance, recreational facilities, clubhouse, pool
- The community has rules related to covenants, conditions, and restrictions
Amenities
- Clubhouse
- Meeting Room
Recreation
- Fishing Pier
- Tennis Courts
- Community Playground
- Community Pool
Security
- Resident Manager or Management On Site
Ownership History
Purchase Details
Home Financials for this Owner
Home Financials are based on the most recent Mortgage that was taken out on this home.Purchase Details
Home Financials for this Owner
Home Financials are based on the most recent Mortgage that was taken out on this home.Purchase Details
Similar Homes in Daphne, AL
Home Values in the Area
Average Home Value in this Area
Purchase History
| Date | Type | Sale Price | Title Company |
|---|---|---|---|
| Warranty Deed | $205,000 | None Available | |
| Special Warranty Deed | $115,000 | None Available | |
| Quit Claim Deed | -- | Mbt |
Mortgage History
| Date | Status | Loan Amount | Loan Type |
|---|---|---|---|
| Open | $194,750 | New Conventional | |
| Previous Owner | $105,000 | New Conventional | |
| Previous Owner | $40,000 | Credit Line Revolving |
Property History
| Date | Event | Price | Change | Sq Ft Price |
|---|---|---|---|---|
| 07/18/2025 07/18/25 | Sold | $259,000 | 0.0% | $167 / Sq Ft |
| 06/17/2025 06/17/25 | Pending | -- | -- | -- |
| 06/14/2025 06/14/25 | For Sale | $259,000 | +26.3% | $167 / Sq Ft |
| 05/14/2021 05/14/21 | Sold | $205,000 | +2.5% | $132 / Sq Ft |
| 04/16/2021 04/16/21 | Pending | -- | -- | -- |
| 04/14/2021 04/14/21 | For Sale | $200,000 | +73.9% | $129 / Sq Ft |
| 01/28/2020 01/28/20 | Sold | $115,000 | +0.1% | $74 / Sq Ft |
| 01/16/2020 01/16/20 | Pending | -- | -- | -- |
| 01/09/2020 01/09/20 | For Sale | $114,900 | -- | $74 / Sq Ft |
Tax History Compared to Growth
Tax History
| Year | Tax Paid | Tax Assessment Tax Assessment Total Assessment is a certain percentage of the fair market value that is determined by local assessors to be the total taxable value of land and additions on the property. | Land | Improvement |
|---|---|---|---|---|
| 2024 | $1,125 | $25,440 | $1,680 | $23,760 |
| 2023 | $964 | $21,940 | $1,680 | $20,260 |
| 2022 | $818 | $20,080 | $0 | $0 |
| 2021 | $586 | $27,220 | $0 | $0 |
| 2020 | $1,121 | $26,080 | $0 | $0 |
| 2019 | $513 | $11,920 | $0 | $0 |
| 2018 | $495 | $11,500 | $0 | $0 |
| 2017 | $470 | $10,920 | $0 | $0 |
| 2016 | $0 | $10,420 | $0 | $0 |
| 2015 | -- | $10,200 | $0 | $0 |
| 2014 | -- | $9,800 | $0 | $0 |
| 2013 | -- | $9,420 | $0 | $0 |
Agents Affiliated with this Home
-
Micah Wright

Seller's Agent in 2025
Micah Wright
RE/MAX
(251) 402-1199
5 in this area
76 Total Sales
-
Melissa Gillespie
M
Buyer's Agent in 2025
Melissa Gillespie
Wellhouse Real Estate Eastern
(251) 635-9789
4 in this area
61 Total Sales
-
Ginny Slocum Stopa

Seller's Agent in 2021
Ginny Slocum Stopa
NextHome Gulf Coast Living
(251) 202-5266
41 in this area
352 Total Sales
-
S
Buyer's Agent in 2021
Suzanne Evans
Keller Williams, LLC
-
Terry Trotter

Seller's Agent in 2020
Terry Trotter
IXL Real Estate
(251) 751-2848
75 Total Sales
-
Pam Stein

Buyer's Agent in 2020
Pam Stein
Roberts Brothers, Inc Malbis
(251) 401-3155
1 in this area
156 Total Sales
Map
Source: Baldwin REALTORS®
MLS Number: 312378
APN: 43-03-06-0-002-151.000
- 135 Lake Shore Dr
- 7001 Wedgewood Ct
- 124 Lake Forest Blvd
- 566 Stuart St
- 119 Lake Forest Blvd
- 100 Tower Dr Unit 704
- 100 Tower Dr Unit 302
- 100 Tower Dr Unit 202
- 100 Tower Dr Unit 501
- 100 Tower Dr Unit 1D
- 100 Tower Dr Unit 703
- 119 Tomrick Cir
- 28 Lake Shore Dr
- 112 Windsor Ct
- 110 5th St Unit C204
- 106 Windsor Ct
- 109 Eagle Dr
- 512 Lake Forest Blvd Unit 124F
- 600 Cheshire Ln Unit 110
- 104 Brentwood Dr






