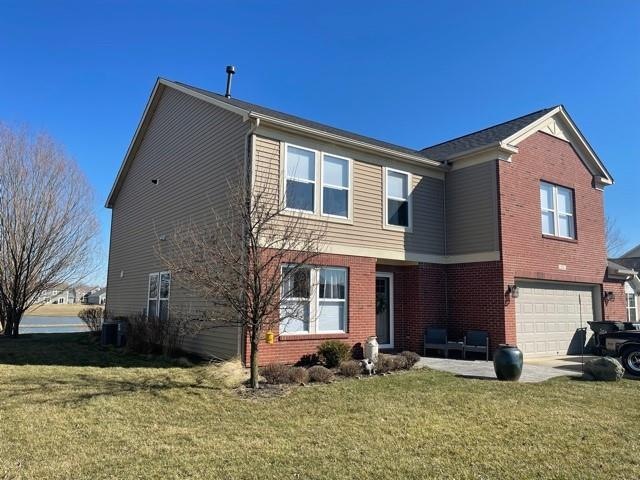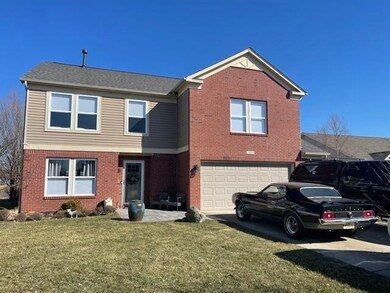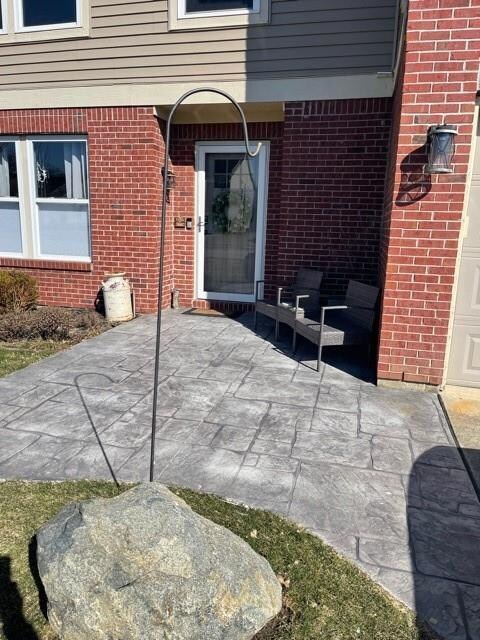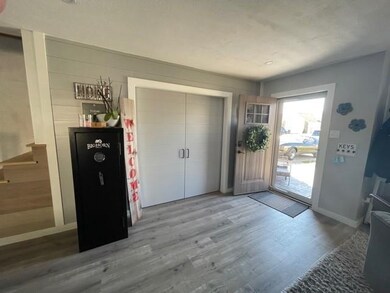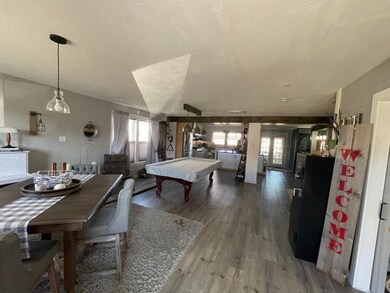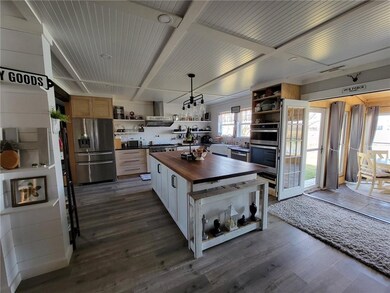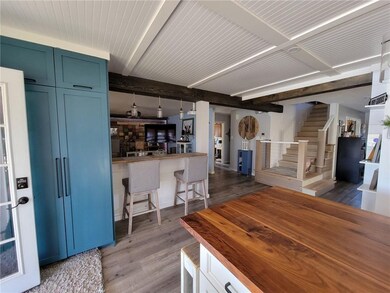
521 Pebble Dr Fortville, IN 46040
Estimated Value: $362,377 - $389,000
Highlights
- Traditional Architecture
- Wood Flooring
- Storm Windows
- Mt. Vernon Middle School Rated A-
- 2 Car Attached Garage
- Walk-In Closet
About This Home
As of April 2022Quality craftsmanship & attention to detail best describes this fully renovated, open concept remodel. Detailed list of improvements in supplements. Spectacular 4 bed, 2 1/2 bath, over 2 very spacious stories. Entry closet/storage area (currently used as a home office)- note the synchronized-opening pocket doors. Original stairwell rebuilt for less pitch, w/white oak treads, balusters, tension bands, storage drawer @ bottom. Kitchen is a gorgeous, top-quality custom remodel w/granite slab countertop, full extension, slow-close drawer slides throughout, farmhouse sink, 8x4 island w/walnut top, 32" 6 burner Thermador gas range, Smart wall-oven/microwave (both convection) Breakfast bar overlooks large family room, fully enclosed back porch.
Last Agent to Sell the Property
Tom Riddle
Highgarden Real Estate Listed on: 03/16/2022

Last Buyer's Agent
Tanner Leisure
RE/MAX Tower

Home Details
Home Type
- Single Family
Est. Annual Taxes
- $1,788
Year Built
- Built in 2007
Lot Details
- 8,999 Sq Ft Lot
- Partially Fenced Property
- Privacy Fence
HOA Fees
- $21 Monthly HOA Fees
Parking
- 2 Car Attached Garage
- Driveway
Home Design
- Traditional Architecture
- Brick Exterior Construction
- Slab Foundation
- Vinyl Siding
Interior Spaces
- 2-Story Property
- Gas Log Fireplace
- Vinyl Clad Windows
- Window Screens
- Family Room with Fireplace
- Family or Dining Combination
- Attic Access Panel
- Washer
Kitchen
- Convection Oven
- Gas Cooktop
- Microwave
- Dishwasher
- Disposal
Flooring
- Wood
- Carpet
- Vinyl Plank
Bedrooms and Bathrooms
- 4 Bedrooms
- Walk-In Closet
Home Security
- Security System Owned
- Storm Windows
- Carbon Monoxide Detectors
Utilities
- Forced Air Heating and Cooling System
- Programmable Thermostat
- Water Purifier
Community Details
- Association fees include home owners, insurance, maintenance, parkplayground, management
- Wyndstone Subdivision
- Property managed by Wyndstone
Listing and Financial Details
- Assessor Parcel Number 300210100039000017
Ownership History
Purchase Details
Home Financials for this Owner
Home Financials are based on the most recent Mortgage that was taken out on this home.Purchase Details
Home Financials for this Owner
Home Financials are based on the most recent Mortgage that was taken out on this home.Purchase Details
Home Financials for this Owner
Home Financials are based on the most recent Mortgage that was taken out on this home.Purchase Details
Home Financials for this Owner
Home Financials are based on the most recent Mortgage that was taken out on this home.Purchase Details
Home Financials for this Owner
Home Financials are based on the most recent Mortgage that was taken out on this home.Similar Homes in the area
Home Values in the Area
Average Home Value in this Area
Purchase History
| Date | Buyer | Sale Price | Title Company |
|---|---|---|---|
| Holliday Nicholas B | $355,000 | Quality Title | |
| Hoopingarner Harold C | -- | None Available | |
| Krangnes Ryan L | -- | -- | |
| Wyatt Dameon L | -- | -- | |
| Davenport Kristin | -- | None Available |
Mortgage History
| Date | Status | Borrower | Loan Amount |
|---|---|---|---|
| Previous Owner | Hoopingarner Harold C | $240,000 | |
| Previous Owner | Hoopingarner Harold C | $155,998 | |
| Previous Owner | Hoopingarner Harold C | $159,408 | |
| Previous Owner | Krangnes Ryan L | $155,440 | |
| Previous Owner | Wyatt Dameon L | $116,875 | |
| Previous Owner | Davenport Kristin | $168,720 |
Property History
| Date | Event | Price | Change | Sq Ft Price |
|---|---|---|---|---|
| 04/27/2022 04/27/22 | Sold | $355,000 | +1.5% | $114 / Sq Ft |
| 03/25/2022 03/25/22 | Pending | -- | -- | -- |
| 03/16/2022 03/16/22 | For Sale | $349,900 | -- | $112 / Sq Ft |
Tax History Compared to Growth
Tax History
| Year | Tax Paid | Tax Assessment Tax Assessment Total Assessment is a certain percentage of the fair market value that is determined by local assessors to be the total taxable value of land and additions on the property. | Land | Improvement |
|---|---|---|---|---|
| 2024 | $3,220 | $300,100 | $66,000 | $234,100 |
| 2023 | $3,220 | $282,000 | $66,000 | $216,000 |
| 2022 | $2,335 | $215,200 | $42,000 | $173,200 |
| 2021 | $1,938 | $193,800 | $42,000 | $151,800 |
| 2020 | $1,788 | $178,800 | $42,000 | $136,800 |
| 2019 | $1,617 | $161,700 | $28,300 | $133,400 |
| 2018 | $1,645 | $164,500 | $28,300 | $136,200 |
| 2017 | $1,606 | $160,600 | $28,300 | $132,300 |
| 2016 | $1,575 | $157,500 | $27,500 | $130,000 |
| 2014 | $1,622 | $155,600 | $27,000 | $128,600 |
| 2013 | $1,622 | $160,900 | $27,000 | $133,900 |
Agents Affiliated with this Home
-

Seller's Agent in 2022
Tom Riddle
Highgarden Real Estate
(317) 289-9489
1 in this area
5 Total Sales
-

Buyer's Agent in 2022
Tanner Leisure
RE/MAX
(765) 561-4461
1 in this area
43 Total Sales
Map
Source: MIBOR Broker Listing Cooperative®
MLS Number: 21842991
APN: 30-02-10-100-039.000-017
- 1058 W Limestone Way
- 428 N Wyndstone Way
- 637 N Quartz Ln
- 1299 W Crystal Dr
- 403 N Crystal Dr
- 0 E Broadway St
- 0 Business Park Dr
- 1016 Alden Dr
- 739 Laurel Ln
- 807 Alden Dr
- 770 Berkley Dr
- 10097 N Balfer Dr E
- 745 N Madison St
- 453 Illinois St
- 9923 N 125 W
- 0 Hamilton St
- 10835 Spirit Dr
- 401 E Ohio St
- 326 Virginia St
- 319 E Ohio St
