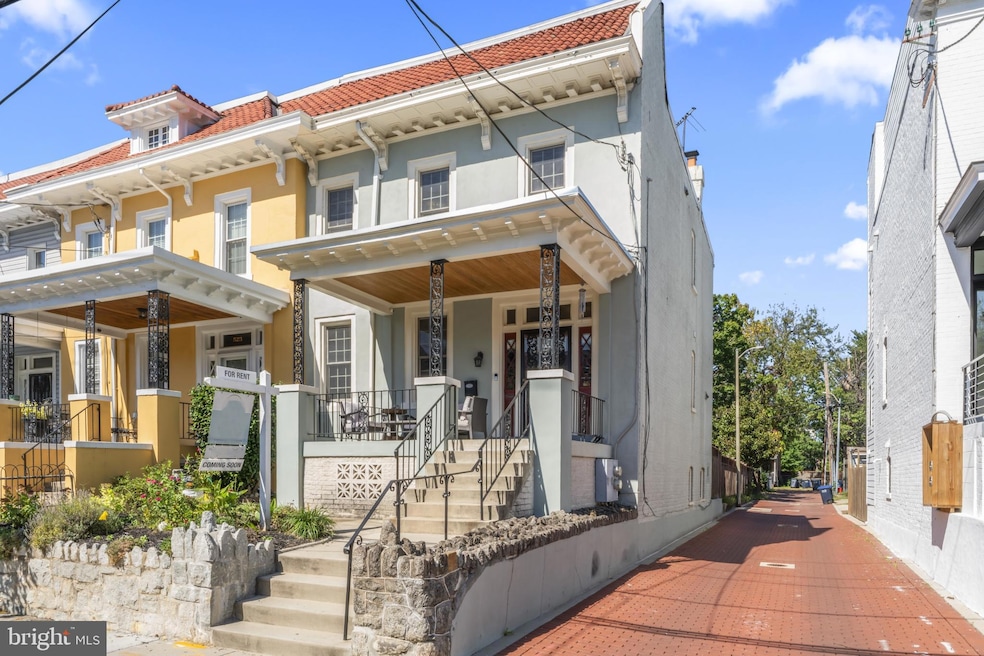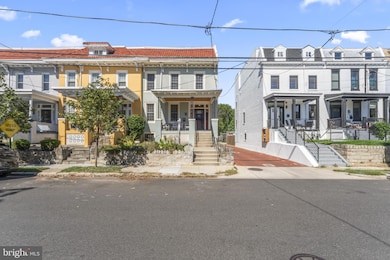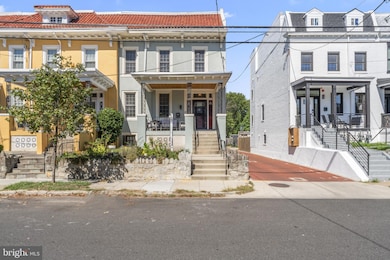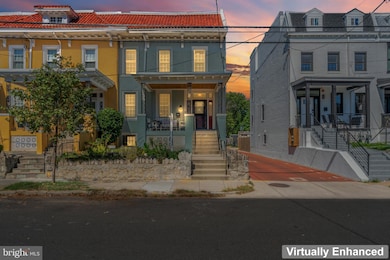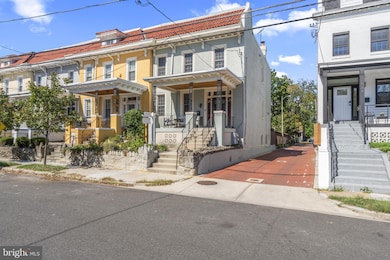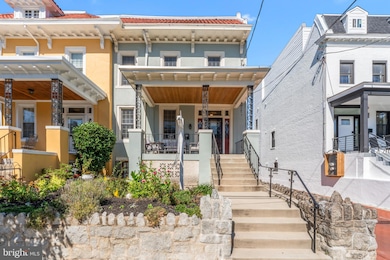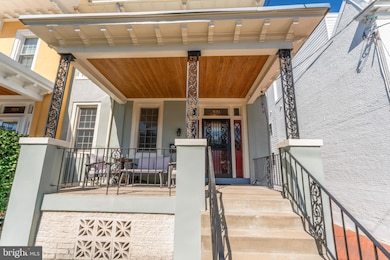521 Randolph St NW Washington, DC 20011
Petworth NeighborhoodHighlights
- Traditional Architecture
- Living Room
- En-Suite Primary Bedroom
- 1 Fireplace
- Laundry Room
- Central Air
About This Home
PHOTOS will be uploaded soon!
This charming end-of-row townhouse in the heart of Petworth has all of the modern comforts and still preserved the delightful traditional architecture, grand entertaining rooms and beautiful wood window trims. Three spacious bedrooms and two full bathrooms available on the upper living level with an additional half bath and laundry on the main level. Available October 1, 2025. Available partially furnished with furniture represented in the photos. Inclusive of essential utilities such as electricity, gas, and internet, making it quick and easy to settle in. The neighborhood show cases beautiful parks and vibrant community spaces, perfect for outdoor activities and social gatherings in Grant Circle. Petworth is known for its friendly atmosphere and local amenities, including shops and restaurants just a short stroll away. With off-street parking and easy access to public services, this home is not just a place to live, but a place enjoy.
Townhouse Details
Home Type
- Townhome
Year Built
- Built in 1910
Lot Details
- 3,485 Sq Ft Lot
Home Design
- Traditional Architecture
- Concrete Perimeter Foundation
- Stucco
Interior Spaces
- 1,936 Sq Ft Home
- Property has 2 Levels
- Partially Furnished
- 1 Fireplace
- Living Room
- Dining Room
Bedrooms and Bathrooms
- 3 Bedrooms
- En-Suite Primary Bedroom
Laundry
- Laundry Room
- Laundry on main level
Parking
- Alley Access
- Off-Street Parking
Utilities
- Central Air
- Radiant Heating System
- Hot Water Heating System
- Natural Gas Water Heater
- Municipal Trash
Listing and Financial Details
- Residential Lease
- Security Deposit $3,800
- Tenant pays for cable TV, fireplace/flue cleaning, frozen waterpipe damage, gutter cleaning, insurance, light bulbs/filters/fuses/alarm care, minor interior maintenance, pest control, snow removal
- The owner pays for electricity, gas, internet, lawn/shrub care, management, sewer, water
- Rent includes electricity, gas, HVAC maint, internet, lawn service, parking, sewer, trash removal, water
- No Smoking Allowed
- 12-Month Min and 36-Month Max Lease Term
- Available 10/1/25
- $60 Application Fee
- Assessor Parcel Number 3232//0084
Community Details
Overview
- Petworth Subdivision
- Property Manager
Pet Policy
- Pets allowed on a case-by-case basis
- Pet Deposit Required
Map
Source: Bright MLS
MLS Number: DCDC2225162
APN: 3232 0084
- 3916 5th St NW
- 618 Randolph St NW Unit 1
- 3811 5th St NW
- 428 Shepherd St NW
- 429 Shepherd St NW Unit 1
- 4013 5th St NW
- 424 Taylor St NW Unit B
- 424 Taylor St NW Unit 1
- 610 Rock Creek Church Rd NW
- 3932 Illinois Ave NW Unit A
- 722 Shepherd St NW
- 3806 4th St NW
- 4112 5th St NW
- 724 Taylor St NW Unit 1
- 641 Quebec Place NW Unit 1
- 641 Quebec Place NW Unit 2
- 726 Taylor St NW
- 4021 Illinois Ave NW
- 3916 8th St NW Unit B
- 3916 8th St NW Unit A
