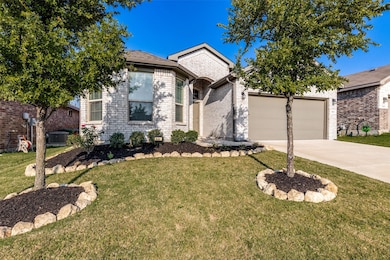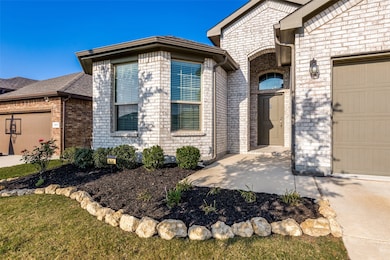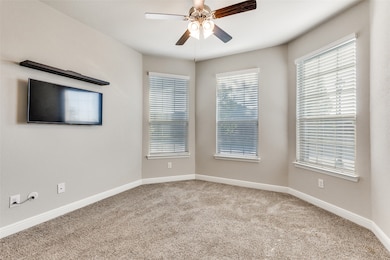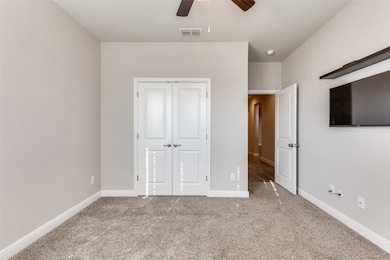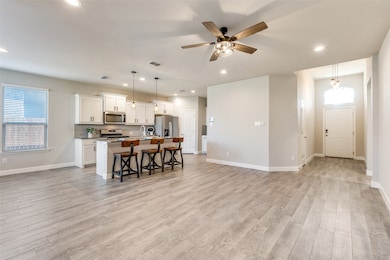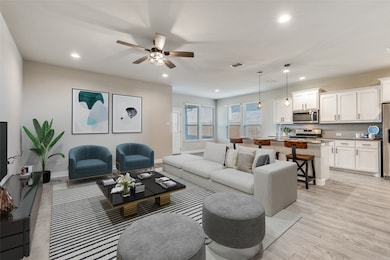521 Roundstone Rd Haslet, TX 76052
Estimated payment $2,497/month
Highlights
- Open Floorplan
- Granite Countertops
- Covered Patio or Porch
- Lizzie Curtis El Rated A-
- Community Pool
- 2 Car Attached Garage
About This Home
Welcome to this beautifully designed single-story home located in the highly sought-after Northwest ISD. MOVE IN READY! Featuring four spacious bedrooms and two full bathrooms, this residence blends modern comfort with timeless style. An open-concept layout and wood-look tile flooring throughout create a seamless flow from room to room, offering both durability and sophistication. The gourmet kitchen boasts sleek cabinetry, ample counter space, refrigerator included, and overlooks the inviting living area — perfect for entertaining or relaxing with family. A tankless water heater ensures endless hot water and added energy efficiency. The primary suite provides a serene retreat with a private bath, while three additional bedrooms offer flexibility for guests, a home office, or hobbies. Outside, enjoy a covered patio and easy-care yard. CLASS 3 ROOF REPLACED IN MARCH 2025. Just steps away from the community pool. This prime location puts you close to popular shopping, dining, and entertainment options, combining convenience with a welcoming neighborhood atmosphere. Don’t miss the chance to make this modern Northwest ISD home yours — schedule your showing today! MUST SEE IN PERSON.
Listing Agent
Keller Williams Realty Brokerage Phone: 817-896-0660 License #0596024 Listed on: 09/18/2025

Home Details
Home Type
- Single Family
Est. Annual Taxes
- $8,080
Year Built
- Built in 2020
Lot Details
- 6,011 Sq Ft Lot
- Wood Fence
- Interior Lot
HOA Fees
- $44 Monthly HOA Fees
Parking
- 2 Car Attached Garage
- Multiple Garage Doors
- Garage Door Opener
Home Design
- Brick Exterior Construction
- Slab Foundation
- Composition Roof
Interior Spaces
- 1,801 Sq Ft Home
- 1-Story Property
- Open Floorplan
- Wired For Sound
- Ceiling Fan
- Decorative Lighting
- Window Treatments
Kitchen
- Eat-In Kitchen
- Gas Cooktop
- Microwave
- Dishwasher
- Kitchen Island
- Granite Countertops
- Disposal
Flooring
- Carpet
- Ceramic Tile
Bedrooms and Bathrooms
- 4 Bedrooms
- 2 Full Bathrooms
Laundry
- Laundry in Utility Room
- Washer and Electric Dryer Hookup
Home Security
- Carbon Monoxide Detectors
- Fire and Smoke Detector
Eco-Friendly Details
- Energy-Efficient Appliances
- Energy-Efficient Insulation
- ENERGY STAR Qualified Equipment
Outdoor Features
- Covered Patio or Porch
- Rain Gutters
Schools
- Lizzie Curtis Elementary School
- Eaton High School
Utilities
- Central Heating and Cooling System
- Heating System Uses Natural Gas
- Tankless Water Heater
- Cable TV Available
Listing and Financial Details
- Legal Lot and Block 6 / 17
- Assessor Parcel Number 42667273
Community Details
Overview
- Association fees include all facilities, management
- Vcm Association
- Vann Subdivision
Recreation
- Community Pool
Map
Home Values in the Area
Average Home Value in this Area
Tax History
| Year | Tax Paid | Tax Assessment Tax Assessment Total Assessment is a certain percentage of the fair market value that is determined by local assessors to be the total taxable value of land and additions on the property. | Land | Improvement |
|---|---|---|---|---|
| 2025 | $5,770 | $355,514 | $75,000 | $280,514 |
| 2024 | $5,770 | $355,514 | $75,000 | $280,514 |
| 2023 | $7,435 | $362,116 | $45,000 | $317,116 |
| 2022 | $7,661 | $298,574 | $45,000 | $253,574 |
| 2021 | $3,993 | $142,501 | $45,000 | $97,501 |
Property History
| Date | Event | Price | List to Sale | Price per Sq Ft |
|---|---|---|---|---|
| 11/07/2025 11/07/25 | Price Changed | $338,558 | -3.2% | $188 / Sq Ft |
| 10/16/2025 10/16/25 | Price Changed | $349,900 | -2.8% | $194 / Sq Ft |
| 10/06/2025 10/06/25 | Price Changed | $359,900 | 0.0% | $200 / Sq Ft |
| 09/18/2025 09/18/25 | For Sale | $360,000 | -- | $200 / Sq Ft |
Purchase History
| Date | Type | Sale Price | Title Company |
|---|---|---|---|
| Deed | -- | Dhi Title |
Mortgage History
| Date | Status | Loan Amount | Loan Type |
|---|---|---|---|
| Open | $219,634 | New Conventional |
Source: North Texas Real Estate Information Systems (NTREIS)
MLS Number: 21064560
APN: 42667273
- 521 Dunmore Dr
- 208 Dunmore Dr
- 724 Cromane Rd
- 516 Singing Quail Trail
- 11460 Starlight Ranch
- 232 Drumcliffe Dr
- 11308 Guinness Dr
- 209 Irish Moss Dr
- 11416 Dorado Vista Trail
- 11324 Gold Canyon Dr
- 225 Lonesome Star Trail
- 11301 Golden Ridge Ln
- 821 Crest Breeze Dr
- 820 Basket Willow Terrace
- 508 Lonesome Trail
- 11045 Temple Gardens Trail
- 11029 Hawks Landing Rd
- 912 Basket Willow Terrace
- 924 Crest Breeze Dr
- 1424 Eagle Feather Way
- 204 Dunmore Dr
- 200 Dunmore Dr
- 249 Irish Moss Dr
- 252 Drumcliffe Dr
- 209 Frenchpark Dr
- 11325 Gold Canyon Dr
- 11057 Rockchapel Dr
- 10913 Middleglen Rd
- 10901 Irish Glen Trail
- 952 Pinnacle Ridge Rd
- 10928 Hawks Landing Rd
- 10929 Hawks Landing Rd
- 10838 Axton Ct
- 709 Devontree Ct
- 10825 Irish Glen Trail
- 10756 Irish Glen Trail
- 545 Winbridge Ln
- 10740 Irish Glen Trail
- 10745 Kittering Trail
- 15248 Dance Hall Dr

