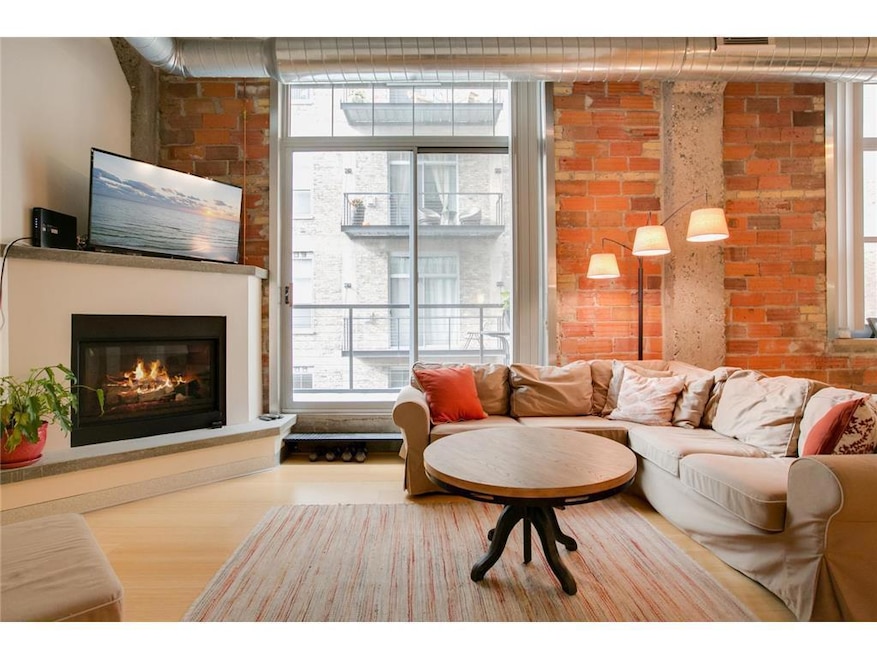Sexton Lofts 521 S 7th St Unit 321 Minneapolis, MN 55415
Elliot Park Neighborhood
1
Bed
1
Bath
758
Sq Ft
0.63
Acres
Highlights
- No HOA
- Stainless Steel Appliances
- 1-Story Property
- Elevator
- The kitchen features windows
- 5-minute walk to The Commons
About This Home
Open 1 bedroom floor plan with gas fireplace, private deck, granite counters, custom tile backsplash, and center island. Exposed brick walls, oversized windows, rooftop deck with panoramic views of the city, one block from skyway. 1 heated parking stall included with monthly rent. Tenant responsible for application fee and move in/out fee. Pet deposit may apply. One block from Skyway. Parking stall in building next door.
Condo Details
Home Type
- Condominium
Year Built
- Built in 1926
Parking
- 1 Car Garage
- Garage Door Opener
- Parking Fee
- Secure Parking
Interior Spaces
- 758 Sq Ft Home
- 1-Story Property
- Gas Fireplace
- Living Room with Fireplace
- Dining Room
Kitchen
- Range
- Microwave
- Freezer
- Dishwasher
- Stainless Steel Appliances
- The kitchen features windows
Bedrooms and Bathrooms
- 1 Bedroom
- 1 Full Bathroom
Laundry
- Dryer
- Washer
Home Security
Utilities
- Forced Air Heating and Cooling System
Listing and Financial Details
- Property Available on 12/2/25
- Tenant pays for cable TV, gas, heat
- The owner pays for trash collection
- Assessor Parcel Number 2602924230266
Community Details
Overview
- No Home Owners Association
- Association fees include controlled access, hazard insurance, ground maintenance, parking, professional mgmt, trash, sewer, snow removal
- High-Rise Condominium
- Cic 1434 Sexton Condo Subdivision
Amenities
- Community Deck or Porch
- Elevator
Additional Features
- Security
- Fire Sprinkler System
Map
About Sexton Lofts
Property History
| Date | Event | Price | List to Sale | Price per Sq Ft |
|---|---|---|---|---|
| 10/27/2025 10/27/25 | For Rent | $1,650 | -- | -- |
Source: NorthstarMLS
Source: NorthstarMLS
MLS Number: 6809704
APN: 26-029-24-23-0266
Nearby Homes
- 740 Portland Ave Unit 801
- 740 Portland Ave Unit 1008
- 740 Portland Ave Unit 1005
- 740 Portland Ave Unit 1109
- 740 Portland Ave Unit 907
- 521 S 7th St Unit 422
- 521 S 7th St Unit 419
- 521 S 7th St Unit 602
- 521 S 7th St Unit 510
- 521 S 7th St Unit 223
- 431 S 7th St Unit 2603
- 431 S 7th St Unit 2635
- 431 S 7th St Unit 2610
- 431 S 7th St Unit 2605
- 433 S 7th St Unit 1623
- 433 S 7th St Unit 1609
- 433 S 7th St Unit 1711
- 433 S 7th St Unit 1822
- 433 S 7th St Unit 1821
- 433 S 7th St Unit 1527
- 521 S 7th St Unit 116
- 521 S 7th St Unit 602
- 650 Portland Ave S
- 650 Portland Ave S Unit 530
- 650 Portland Ave S Unit 1046
- 650 Portland Ave S Unit 634
- 650 Portland Ave S Unit 654
- 433 S 7th St Unit 1926
- 433 S 7th St Unit 1613
- 433 S 7th St Unit 1814
- 600 S 5th Ave
- 816 Portland Ave S
- 615 S 8th St
- 605 S 9th St Unit 8
- 929 Portland Ave Unit 2501
- 1008 Portland Ave
- 500 E Grant St Unit 708
- 500 E Grant St Unit 2207
- 500 E Grant St Unit 2409
- 500 E Grant St Unit 209







