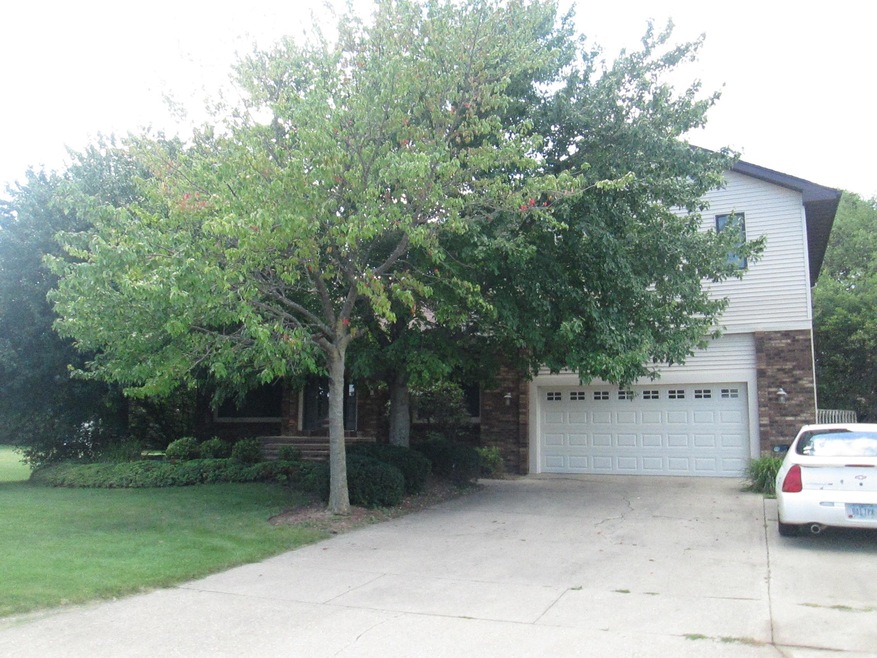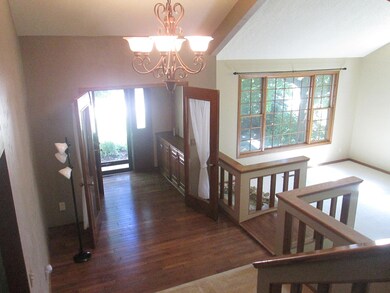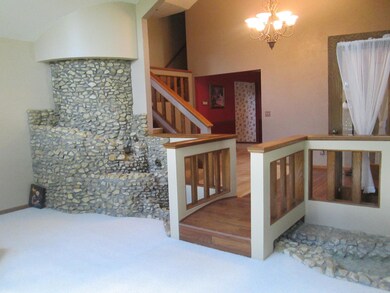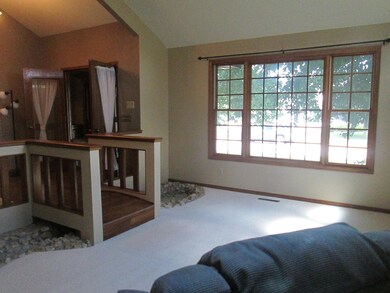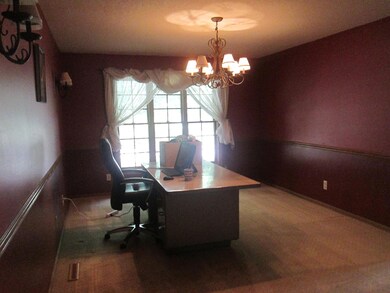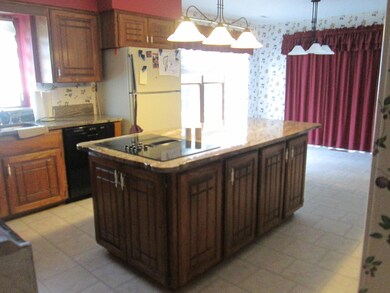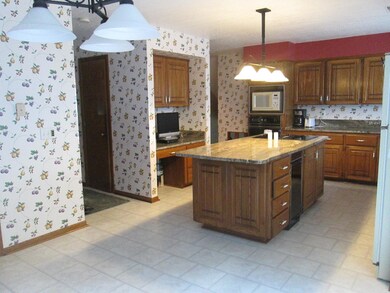
Highlights
- Deck
- Skylights
- 2 Car Attached Garage
- Sauna
- Porch
- Wet Bar
About This Home
As of November 2018This is truly an executive home. Family home with tons of room almost 5000 sf of living space, 5 bdrms, 4 bathrooms, living room, family rm, rec room and updated kitchen with granite counter tops. Top this all of with an 1/2 acre lot, 2 car garage and working water fall you have to come see this home.
Last Buyer's Agent
Becky Dose
Flynn Real Estate License #S43231
Home Details
Home Type
- Single Family
Est. Annual Taxes
- $6,166
Year Built
- Built in 1984
Lot Details
- 0.51 Acre Lot
- Lot Dimensions are 160x140
Parking
- 2 Car Attached Garage
Home Design
- Block Foundation
- Wood Trim
- Vinyl Construction Material
Interior Spaces
- 2,915 Sq Ft Home
- 2-Story Property
- Wet Bar
- Central Vacuum
- Ceiling Fan
- Skylights
- Gas Fireplace
- Window Treatments
Kitchen
- Range
- Dishwasher
- Disposal
Flooring
- Carpet
- Tile
- Vinyl
Bedrooms and Bathrooms
- 5 Bedrooms
Laundry
- Dryer
- Washer
Basement
- Basement Fills Entire Space Under The House
- Sump Pump
Outdoor Features
- Deck
- Patio
- Outdoor Storage
- Storage Shed
- Porch
Utilities
- Forced Air Heating and Cooling System
- Heating System Uses Natural Gas
- Gas Water Heater
- Water Softener is Owned
Community Details
- Property has a Home Owners Association
- Sauna
Listing and Financial Details
- Builder Warranty
- Home warranty included in the sale of the property
- Assessor Parcel Number 088426273482072
Ownership History
Purchase Details
Home Financials for this Owner
Home Financials are based on the most recent Mortgage that was taken out on this home.Purchase Details
Home Financials for this Owner
Home Financials are based on the most recent Mortgage that was taken out on this home.Similar Homes in Boone, IA
Home Values in the Area
Average Home Value in this Area
Purchase History
| Date | Type | Sale Price | Title Company |
|---|---|---|---|
| Warranty Deed | $260,000 | -- | |
| Warranty Deed | $256,000 | None Available |
Mortgage History
| Date | Status | Loan Amount | Loan Type |
|---|---|---|---|
| Open | $250,000 | Stand Alone Refi Refinance Of Original Loan | |
| Closed | $247,000 | New Conventional | |
| Previous Owner | $243,200 | New Conventional | |
| Previous Owner | $25,600 | Second Mortgage Made To Cover Down Payment | |
| Previous Owner | $230,400 | Closed End Mortgage | |
| Previous Owner | $100,000 | New Conventional | |
| Previous Owner | $140,000 | New Conventional |
Property History
| Date | Event | Price | Change | Sq Ft Price |
|---|---|---|---|---|
| 11/26/2018 11/26/18 | Sold | $260,000 | -12.2% | $89 / Sq Ft |
| 10/08/2018 10/08/18 | Pending | -- | -- | -- |
| 03/27/2018 03/27/18 | For Sale | $296,000 | +15.6% | $102 / Sq Ft |
| 07/08/2016 07/08/16 | Sold | $256,000 | -13.2% | $88 / Sq Ft |
| 06/04/2016 06/04/16 | Pending | -- | -- | -- |
| 08/12/2015 08/12/15 | For Sale | $294,900 | -- | $101 / Sq Ft |
Tax History Compared to Growth
Tax History
| Year | Tax Paid | Tax Assessment Tax Assessment Total Assessment is a certain percentage of the fair market value that is determined by local assessors to be the total taxable value of land and additions on the property. | Land | Improvement |
|---|---|---|---|---|
| 2024 | $6,166 | $358,201 | $54,904 | $303,297 |
| 2023 | $5,656 | $358,201 | $54,904 | $303,297 |
| 2022 | $5,878 | $279,530 | $27,452 | $252,078 |
| 2021 | $5,878 | $279,530 | $27,452 | $252,078 |
| 2020 | $5,900 | $254,255 | $27,452 | $226,803 |
| 2019 | $5,906 | $267,431 | $27,452 | $239,979 |
| 2018 | $5,856 | $257,858 | $0 | $0 |
| 2017 | $5,856 | $277,261 | $27,452 | $249,809 |
| 2016 | $6,166 | $277,261 | $27,452 | $249,809 |
| 2015 | $6,182 | $277,261 | $0 | $0 |
| 2014 | $5,992 | $277,261 | $0 | $0 |
Agents Affiliated with this Home
-

Seller's Agent in 2018
Becky Dose
Flynn Real Estate
(515) 298-1121
-
Nate Nerem

Seller's Agent in 2016
Nate Nerem
Nerem & Associates
(515) 432-5650
147 Total Sales
Map
Source: Central Iowa Board of REALTORS®
MLS Number: 43103
APN: 088426273482072
- 544 Linden Ln
- 1522 SE Linn St
- 511 S Clinton St
- 1512 Garst Ave
- 541 S Cedar St
- 1428 Garst Ave
- 1427 Garst Ave
- 1528 Hancock Dr
- 1420 1st St
- 1716 2nd St
- 103 Cedar St
- 109 Cedar St
- 1315 First St
- 222 Clinton St
- 1632 Mamie Eisenhower Ave
- 1626 Mamie Eisenhower Ave
- 1604 Mamie Eisenhower Ave
- 215 Linn St
- 1330 Mamie Eisenhower Ave
- 228 S Marshall St
