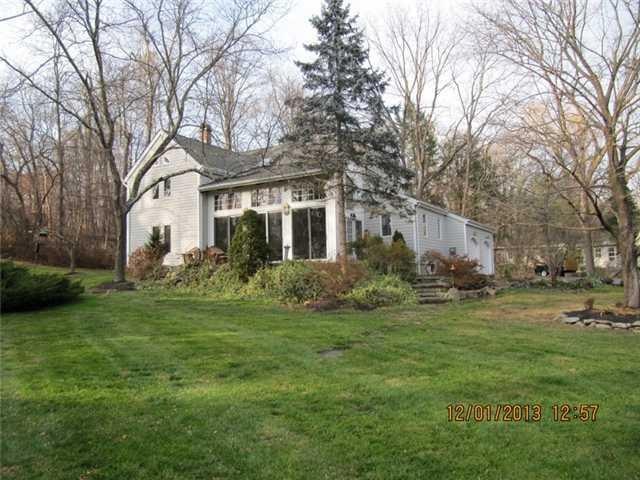
521 S Pascack Rd Spring Valley, NY 10977
Chestnut Ridge NeighborhoodHighlights
- Greenhouse
- Wood Flooring
- Skylights
- ENERGY STAR Certified Homes
- 1 Fireplace
- 2 Car Attached Garage
About This Home
As of June 2021This 1984 Arts and Crafts oak post beam home. Built with the best of the best. Greenhouse with passive solar home facing south. Home has R38 walls and R80 ceilings. 2 story greenhouse (sunroom), flagstone patio, family room, large open living room with fireplace, beamed ceiling, an inviting dining room plus 3 bedrooms and 3 full baths and whirlpool bath. 2nd floor with balcony overlooking the greenhouse/sunroom. finished basement plus workshop.
Last Agent to Sell the Property
Lydecker Realty Corp Brokerage Phone: 845-358-3700 License #30MA0650718 Listed on: 10/04/2013
Home Details
Home Type
- Single Family
Est. Annual Taxes
- $11,853
Year Built
- Built in 1984
Lot Details
- 1 Acre Lot
Parking
- 2 Car Attached Garage
Home Design
- Frame Construction
- Block Exterior
- Shake Siding
- Cedar
Interior Spaces
- 2,344 Sq Ft Home
- 2-Story Property
- Skylights
- 1 Fireplace
- Wood Flooring
- Finished Basement
- Walk-Out Basement
Kitchen
- Oven
- Microwave
- Dishwasher
Bedrooms and Bathrooms
- 3 Bedrooms
- 3 Full Bathrooms
Laundry
- Dryer
- Washer
Eco-Friendly Details
- Energy-Efficient Exposure or Shade
- ENERGY STAR Certified Homes
Outdoor Features
- Greenhouse
- Outbuilding
Schools
- Fleetwood Elementary School
- Chestnut Ridge Middle School
- Spring Valley High School
Utilities
- Forced Air Heating and Cooling System
- Heating System Uses Natural Gas
- Well
Listing and Financial Details
- Assessor Parcel Number 392615.863.017-0002-025.000/0000
Ownership History
Purchase Details
Home Financials for this Owner
Home Financials are based on the most recent Mortgage that was taken out on this home.Purchase Details
Home Financials for this Owner
Home Financials are based on the most recent Mortgage that was taken out on this home.Purchase Details
Home Financials for this Owner
Home Financials are based on the most recent Mortgage that was taken out on this home.Similar Home in Spring Valley, NY
Home Values in the Area
Average Home Value in this Area
Purchase History
| Date | Type | Sale Price | Title Company |
|---|---|---|---|
| Bargain Sale Deed | $570,000 | None Available | |
| Deed | $467,000 | Old Republic Title | |
| Bargain Sale Deed | $460,000 | None Available |
Mortgage History
| Date | Status | Loan Amount | Loan Type |
|---|---|---|---|
| Previous Owner | $280,200 | New Conventional | |
| Previous Owner | $200,000 | Credit Line Revolving | |
| Previous Owner | $185,000 | Unknown | |
| Previous Owner | $82,382 | Unknown |
Property History
| Date | Event | Price | Change | Sq Ft Price |
|---|---|---|---|---|
| 06/14/2021 06/14/21 | Sold | $570,000 | +5.8% | $243 / Sq Ft |
| 05/16/2021 05/16/21 | Pending | -- | -- | -- |
| 04/15/2021 04/15/21 | For Sale | $539,000 | +15.4% | $230 / Sq Ft |
| 03/05/2018 03/05/18 | Sold | $467,000 | -26.9% | $199 / Sq Ft |
| 03/12/2017 03/12/17 | Pending | -- | -- | -- |
| 03/12/2017 03/12/17 | For Sale | $639,000 | +38.9% | $273 / Sq Ft |
| 05/14/2014 05/14/14 | Sold | $460,000 | -12.4% | $196 / Sq Ft |
| 03/31/2014 03/31/14 | Pending | -- | -- | -- |
| 10/04/2013 10/04/13 | For Sale | $525,000 | -- | $224 / Sq Ft |
Tax History Compared to Growth
Tax History
| Year | Tax Paid | Tax Assessment Tax Assessment Total Assessment is a certain percentage of the fair market value that is determined by local assessors to be the total taxable value of land and additions on the property. | Land | Improvement |
|---|---|---|---|---|
| 2023 | $13,459 | $55,600 | $19,300 | $36,300 |
| 2022 | $12,475 | $55,600 | $19,300 | $36,300 |
| 2021 | $12,414 | $55,600 | $19,300 | $36,300 |
| 2020 | $13,282 | $55,600 | $19,300 | $36,300 |
| 2019 | $13,426 | $55,600 | $19,300 | $36,300 |
| 2018 | $13,426 | $55,600 | $19,300 | $36,300 |
| 2017 | $15,414 | $65,000 | $19,300 | $45,700 |
| 2016 | $15,399 | $65,000 | $19,300 | $45,700 |
| 2015 | -- | $65,000 | $19,300 | $45,700 |
| 2014 | -- | $65,000 | $19,300 | $45,700 |
Agents Affiliated with this Home
-
Tirtza Beer

Seller's Agent in 2021
Tirtza Beer
Q Home Sales
(845) 548-2325
98 in this area
286 Total Sales
-
Sharon Kushner

Seller's Agent in 2018
Sharon Kushner
eXp Realty
(917) 612-2523
4 in this area
188 Total Sales
-
A
Seller Co-Listing Agent in 2018
Ari Weber
eRealty Advisors, Inc
(845) 422-5314
-
Rena Cohen

Buyer's Agent in 2018
Rena Cohen
Q Home Sales
(845) 304-1370
4 in this area
24 Total Sales
-
Frank Mancione

Seller's Agent in 2014
Frank Mancione
Lydecker Realty Corp
(845) 358-3700
33 Total Sales
-
Maiken Nielsen

Buyer's Agent in 2014
Maiken Nielsen
Ellis Sotheby's Intl Realty
(845) 596-8059
14 in this area
55 Total Sales
Map
Source: OneKey® MLS
MLS Number: KEY552467
APN: 392615-863-017-0002-025-000-0000
