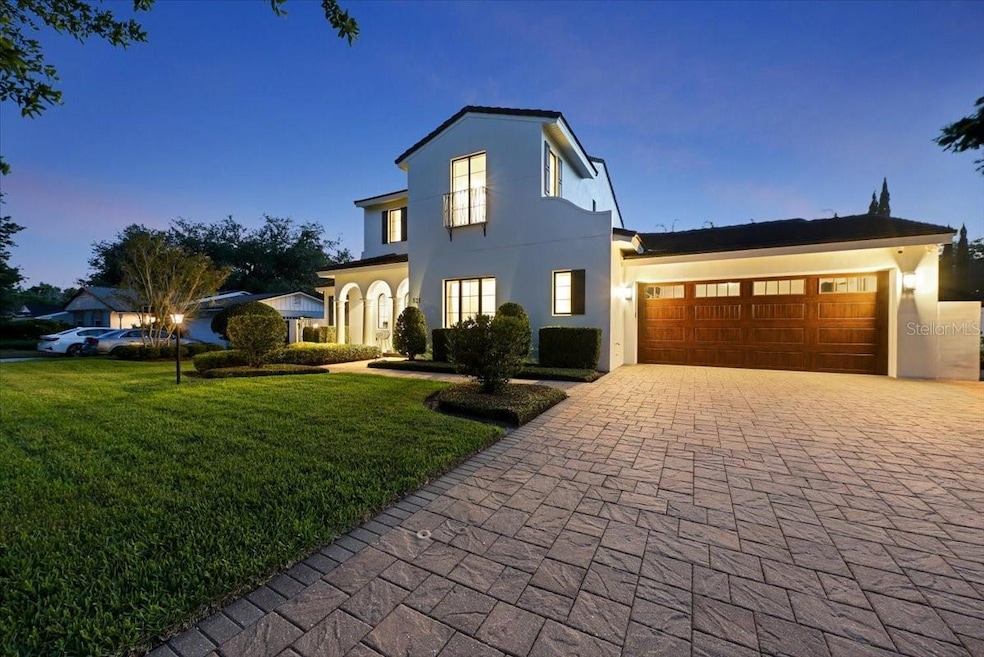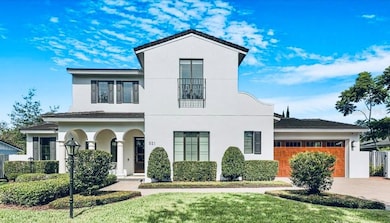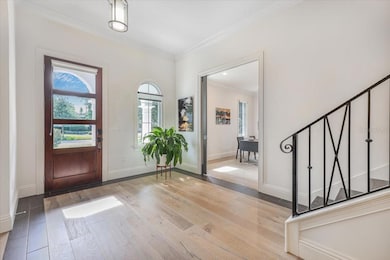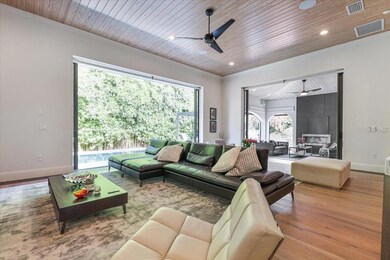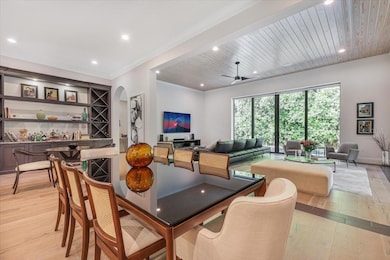
521 S Phelps Ave Winter Park, FL 32789
Estimated payment $15,965/month
Highlights
- In Ground Pool
- Open Floorplan
- High Ceiling
- Winter Park High Rated A+
- Wood Flooring
- Great Room
About This Home
An elegant and well-kept home located in a quiet neighborhood next to Windsong. It combines a cozy interior design with functionality and light-filled open floor plans. Energy-saving features include double-panel windows with Low-E coating, foam-injected block walls, insulated interior walls and floors, tankless water heaters, tile roof, and a paver driveway. The first floor ceilings peak at 12 feet, delivering a voluminous feel to the living areas and primary rooms; while upstairs, an equally impressive height of 10 feet is maintained throughout the second floor, accommodating bedrooms, making them cosy and comfortable retreats. Making the house great for entertaining are two 10' tall disappearing sliding glass walls in the Great Room that connect indoors and outdoors seamlessly. The kitchen includes a Thermador pro stainless steel appliance package enhanced by granite countertops, custom-made & finished cabinets along with an outdoor kitchen on the lanai equipped with a built-in grill & linear fireplace, and a pool with deck and pergola, all contributing towards luxurious alfresco dining. The clever layout of this property consists of both master & guest suites along with study/office space on the first floor, while there are an extra 2 bedroom suites plus a bonus/media room upstairs, enhancing its versatility. This confluence of style makes this home both luxurious as well as eco-friendly.
This property brilliantly integrates cosmopolitan living while retaining the warmth of home at every corner.
Listing Agent
LA ROSA REALTY HORIZONS LLC Brokerage Phone: 407-902-6236 License #3302116 Listed on: 05/21/2025

Home Details
Home Type
- Single Family
Est. Annual Taxes
- $28,412
Year Built
- Built in 2015
Lot Details
- 10,380 Sq Ft Lot
- East Facing Home
- Property is zoned R-1A
Parking
- 2 Car Attached Garage
Home Design
- Slab Foundation
- Frame Construction
- Tile Roof
- Block Exterior
Interior Spaces
- 3,883 Sq Ft Home
- 2-Story Property
- Open Floorplan
- High Ceiling
- Great Room
- Dining Room
- Laundry in unit
Kitchen
- Range
- Freezer
- Dishwasher
Flooring
- Wood
- Tile
Bedrooms and Bathrooms
- 4 Bedrooms
Outdoor Features
- In Ground Pool
- Outdoor Grill
Utilities
- Central Heating and Cooling System
- Cable TV Available
Community Details
- No Home Owners Association
- Kenilworth Shores Sec 02 Subdivision
Listing and Financial Details
- Visit Down Payment Resource Website
- Legal Lot and Block 10 / D
- Assessor Parcel Number 08-22-30-4128-04-100
Map
Home Values in the Area
Average Home Value in this Area
Tax History
| Year | Tax Paid | Tax Assessment Tax Assessment Total Assessment is a certain percentage of the fair market value that is determined by local assessors to be the total taxable value of land and additions on the property. | Land | Improvement |
|---|---|---|---|---|
| 2025 | $28,412 | $1,893,598 | -- | -- |
| 2024 | $25,337 | $1,893,598 | -- | -- |
| 2023 | $25,337 | $1,716,586 | $350,000 | $1,366,586 |
| 2022 | $21,982 | $1,422,688 | $270,000 | $1,152,688 |
| 2021 | $17,560 | $1,113,359 | $270,000 | $843,359 |
| 2020 | $17,244 | $1,119,745 | $270,000 | $849,745 |
| 2019 | $17,156 | $1,051,523 | $270,000 | $781,523 |
| 2018 | $17,086 | $1,031,948 | $270,000 | $761,948 |
| 2017 | $16,999 | $1,012,912 | $270,000 | $742,912 |
| 2016 | $16,238 | $966,639 | $245,000 | $721,639 |
| 2015 | $4,001 | $231,000 | $231,000 | $0 |
| 2014 | $2,288 | $295,006 | $200,000 | $95,006 |
Property History
| Date | Event | Price | Change | Sq Ft Price |
|---|---|---|---|---|
| 05/21/2025 05/21/25 | For Sale | $2,455,000 | -- | $632 / Sq Ft |
Purchase History
| Date | Type | Sale Price | Title Company |
|---|---|---|---|
| Quit Claim Deed | -- | None Available | |
| Warranty Deed | $1,183,000 | Attorney | |
| Warranty Deed | $338,100 | Attorney | |
| Interfamily Deed Transfer | -- | Attorney | |
| Warranty Deed | $153,500 | -- |
Mortgage History
| Date | Status | Loan Amount | Loan Type |
|---|---|---|---|
| Previous Owner | $50,000 | Credit Line Revolving | |
| Previous Owner | $92,883 | Unknown | |
| Previous Owner | $98,190 | New Conventional | |
| Previous Owner | $110,000 | New Conventional |
Similar Homes in Winter Park, FL
Source: Stellar MLS
MLS Number: O6311128
APN: 08-2230-4128-04-100
- 633 Balmoral Rd
- 617 Worthington Dr
- 532 Worthington Dr
- 426 S Lakemont Ave
- 625 Brechin Dr
- 1901 Loch Berry Rd
- 607 Dunblane Dr
- 141 S Phelps Ave
- 648 Brechin Dr
- 676 Dunblane Dr
- 1780 Mizell Ave
- 1500 Mizell Ave
- 229 S Edinburgh Dr
- 1831 Mizell Ave
- 1924 Summerfield Rd
- 1756 Hollywood Ave
- 627 Darcey Dr
- 1112 Preserve Point Dr
- 1120 Preserve Point Dr
- 620 Darcey Dr
- 641 S Lakemont Ave
- 650 S Lakemont Ave
- 424 Dunraven Dr
- 1816 Mizell Ave
- 101 S Lakemont Ave
- 532 Darcey Dr
- 1946 Strathaven Rd
- 332 N Phelps Ave
- 690 Osceola Ave Unit 502
- 2841 Wilford Ave
- 630 N Lakemont Ave
- 2000 Village Ln
- 1846 Barker Dr
- 5289 High Park Ln
- 2892 Lincroft Ave Unit Baldwin Park lakefront
- 1580 Oakhurst Ave
- 2831 Lion Heart Rd Unit 1
- 2875 Dorell Ave
- 2851 Dorell Ave Unit 10
- 2101 Oakhurst Ave
