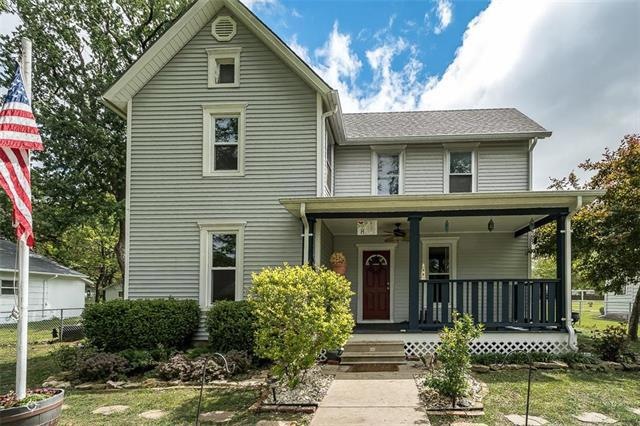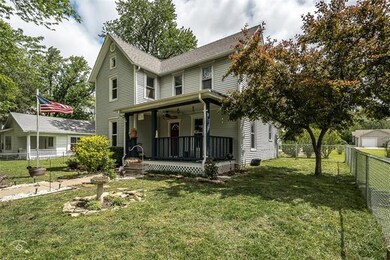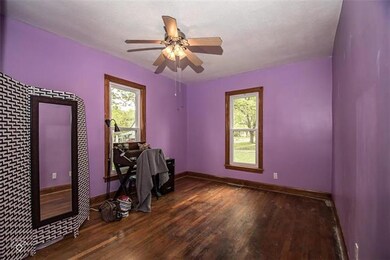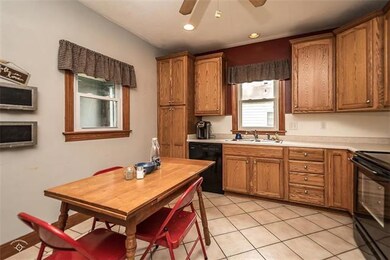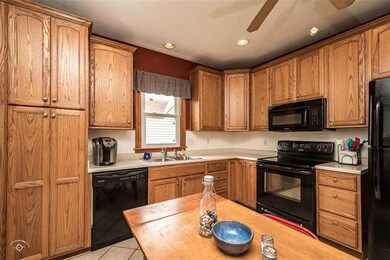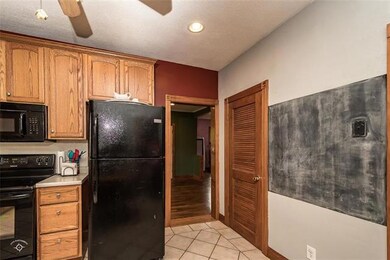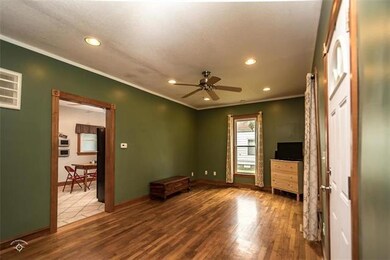
521 S Sycamore St Ottawa, KS 66067
Estimated Value: $183,000 - $206,802
Highlights
- Wood Flooring
- 3 Car Detached Garage
- Central Heating and Cooling System
- Spanish Architecture
About This Home
As of June 2017Lovely home with room for all of your family and cars! Beautiful wood floors on the main level in this 2 story home. 4 bedrooms and 2 bathrooms with a remodeled kitchen. Master bedroom with access to the bathroom on the main level! Detached 3 car garage and lots of extra parking in the rear. Big lot with a fenced in front yard! Full bath on the 2nd level. This property even comes with all appliances including washer and dryer.
Last Agent to Sell the Property
KW Diamond Partners License #SP00235574 Listed on: 05/02/2017

Home Details
Home Type
- Single Family
Est. Annual Taxes
- $2,271
Year Built
- Built in 1910
Lot Details
- 0.26
Parking
- 3 Car Detached Garage
Home Design
- Spanish Architecture
- Stone Frame
- Composition Roof
Interior Spaces
- 1,504 Sq Ft Home
- 3-Story Property
- Wood Flooring
Kitchen
- Electric Oven or Range
- Dishwasher
- Disposal
Bedrooms and Bathrooms
- 4 Bedrooms
- 2 Full Bathrooms
Laundry
- Laundry on main level
- Washer
Basement
- Stone or Rock in Basement
- Crawl Space
Schools
- Ottawa Elementary School
- Ottawa High School
Additional Features
- Lot Dimensions are 150x75
- Central Heating and Cooling System
Community Details
- Ottawa Original Town Subdivision
Listing and Financial Details
- Assessor Parcel Number OTC1207
Similar Homes in Ottawa, KS
Home Values in the Area
Average Home Value in this Area
Property History
| Date | Event | Price | Change | Sq Ft Price |
|---|---|---|---|---|
| 06/09/2017 06/09/17 | Sold | -- | -- | -- |
| 05/02/2017 05/02/17 | Pending | -- | -- | -- |
| 05/02/2017 05/02/17 | For Sale | $125,000 | -- | $83 / Sq Ft |
Tax History Compared to Growth
Tax History
| Year | Tax Paid | Tax Assessment Tax Assessment Total Assessment is a certain percentage of the fair market value that is determined by local assessors to be the total taxable value of land and additions on the property. | Land | Improvement |
|---|---|---|---|---|
| 2024 | $3,088 | $20,309 | $2,755 | $17,554 |
| 2023 | $2,958 | $18,745 | $2,536 | $16,209 |
| 2022 | $2,838 | $17,365 | $2,070 | $15,295 |
| 2021 | $2,750 | $16,065 | $1,838 | $14,227 |
| 2020 | $2,656 | $15,178 | $1,626 | $13,552 |
| 2019 | $2,565 | $14,386 | $1,596 | $12,790 |
| 2018 | $2,439 | $13,570 | $1,596 | $11,974 |
| 2017 | $2,352 | $13,006 | $1,596 | $11,410 |
| 2016 | $2,271 | $12,743 | $1,596 | $11,147 |
| 2015 | $2,165 | $12,673 | $1,596 | $11,077 |
| 2014 | $2,165 | $12,477 | $1,619 | $10,858 |
Agents Affiliated with this Home
-
Amanda Bures

Seller's Agent in 2017
Amanda Bures
KW Diamond Partners
(785) 418-2255
108 Total Sales
Map
Source: Heartland MLS
MLS Number: 2044454
APN: 087-36-0-30-26-006.00-0
- 628 S Mulberry St
- 314 S Sycamore St
- 734 S Cherry St
- 812 S Mulberry St
- 124 S Mulberry St
- 225 S Cedar St
- 812 S Lincoln St
- 128 S Poplar St
- 117 S Poplar St
- 414 S Poplar St
- 720 S Funston St
- 923 E 9th St
- 313 E 2nd St
- 820 S Cedar St
- 103 S Poplar St
- 730 S Mason St
- 838 S Hickory St
- 616 S Walnut St
- 234 W 7th St
- 823 S Pecan St
- 521 S Sycamore St
- 527 S Sycamore St
- 513 S Sycamore St
- 509 S Sycamore St
- 522 S Cherry St
- 528 S Cherry St
- 514 S Cherry St
- 535 S Sycamore St
- 510 S Cherry St
- 501 S Sycamore St
- 723 E 6th St
- 522 S Sycamore St
- 528 S Sycamore St
- 516 S Sycamore St
- 506 S Cherry St
- 512 S Sycamore St
- 714 E 5th St
- 508 S Sycamore St
- 603 S Sycamore St
- 722 E 5th St
