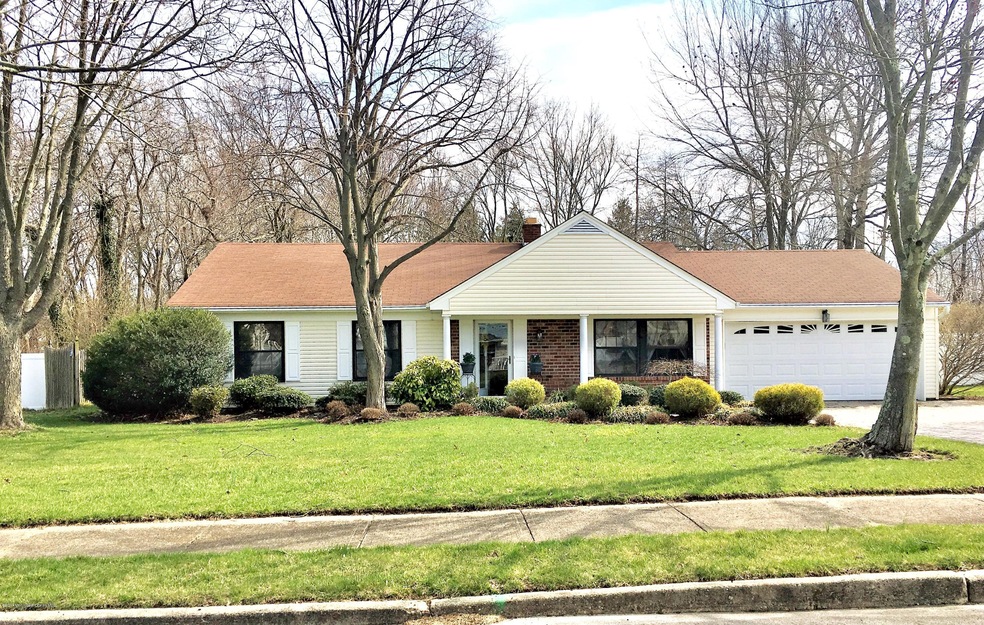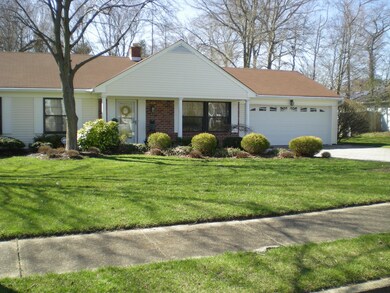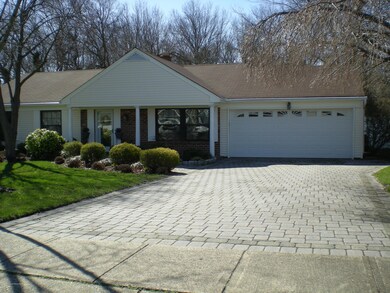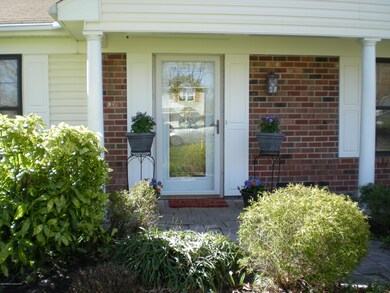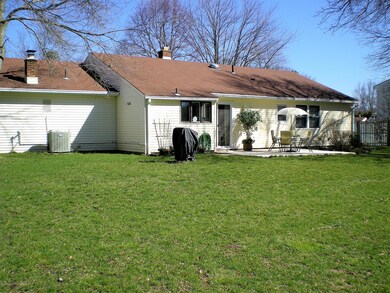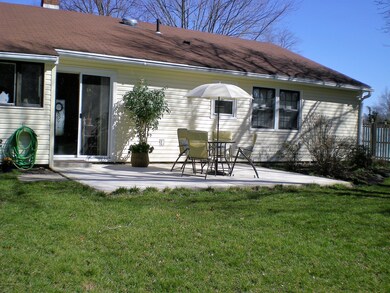
521 San Juan Dr Toms River, NJ 08753
Highlights
- Wooded Lot
- No HOA
- Eat-In Kitchen
- Granite Countertops
- 2 Car Direct Access Garage
- Patio
About This Home
As of May 2020DESIRABLE GEORGETOWN LOCATION on a private wooded lot. This is a must see. 4 bedrooms for growing family, 2 full baths. Master bedroom has triple closets and master bath. Updated eat-in kitchen with granite countertops and stainless steel appliances. Entry has beautiful new glass leaded door leading to combination living room/dining room with double-sided wood burning fireplace. Gas heat and new central air and humidifier only 6 years old. 2 car garage with oversized paver driveway with pavers leading to walkway and entrance. Sprinkler system, outside concrete patio and outdoor grill for summer enjoyment. Laundry room off kitchen. Leaf Guard Gutter system. Garage door opener with key pad for easy access.
Last Agent to Sell the Property
Carol Presutti
Crossroads Realty Ocean Cty Regional Office Listed on: 04/04/2017
Home Details
Home Type
- Single Family
Est. Annual Taxes
- $5,164
Year Built
- Built in 1974
Lot Details
- 0.55 Acre Lot
- Fenced
- Sprinkler System
- Wooded Lot
Parking
- 2 Car Direct Access Garage
- Garage Door Opener
- Driveway with Pavers
- Paver Block
Home Design
- Slab Foundation
- Shingle Roof
- Vinyl Siding
Interior Spaces
- 1-Story Property
- Ceiling Fan
- Wood Burning Fireplace
- Window Screens
- Sliding Doors
- Dining Room with Fireplace
- Storm Doors
Kitchen
- Eat-In Kitchen
- Gas Cooktop
- Stove
- Microwave
- Dishwasher
- Granite Countertops
Flooring
- Wall to Wall Carpet
- Laminate
- Ceramic Tile
Bedrooms and Bathrooms
- 4 Bedrooms
- 2 Full Bathrooms
- Primary Bathroom includes a Walk-In Shower
Laundry
- Dryer
- Washer
Outdoor Features
- Patio
- Exterior Lighting
- Shed
- Storage Shed
Utilities
- Forced Air Heating and Cooling System
- Heating System Uses Natural Gas
- Natural Gas Water Heater
Community Details
- No Home Owners Association
- Ranch
Listing and Financial Details
- Exclusions: Personal items
- Assessor Parcel Number 08-00442-47-00002
Ownership History
Purchase Details
Home Financials for this Owner
Home Financials are based on the most recent Mortgage that was taken out on this home.Purchase Details
Purchase Details
Home Financials for this Owner
Home Financials are based on the most recent Mortgage that was taken out on this home.Purchase Details
Home Financials for this Owner
Home Financials are based on the most recent Mortgage that was taken out on this home.Purchase Details
Home Financials for this Owner
Home Financials are based on the most recent Mortgage that was taken out on this home.Purchase Details
Home Financials for this Owner
Home Financials are based on the most recent Mortgage that was taken out on this home.Similar Homes in Toms River, NJ
Home Values in the Area
Average Home Value in this Area
Purchase History
| Date | Type | Sale Price | Title Company |
|---|---|---|---|
| Deed | $250,000 | Stewart Title Guaranty Co | |
| Deed | -- | None Available | |
| Deed | $296,000 | Counsellors Title | |
| Deed | $429,900 | Commonwealth Land Title Insu | |
| Deed | $280,000 | None Available | |
| Deed | $136,500 | -- |
Mortgage History
| Date | Status | Loan Amount | Loan Type |
|---|---|---|---|
| Open | $175,000 | New Conventional | |
| Closed | $150,000 | New Conventional | |
| Previous Owner | $290,638 | FHA | |
| Previous Owner | $226,000 | Balloon | |
| Previous Owner | $175,000 | New Conventional | |
| Previous Owner | $107,000 | No Value Available |
Property History
| Date | Event | Price | Change | Sq Ft Price |
|---|---|---|---|---|
| 05/18/2020 05/18/20 | Sold | $250,000 | -7.4% | $155 / Sq Ft |
| 03/31/2020 03/31/20 | Pending | -- | -- | -- |
| 03/06/2020 03/06/20 | For Sale | $270,000 | -8.8% | $167 / Sq Ft |
| 06/14/2017 06/14/17 | Sold | $296,000 | -- | -- |
Tax History Compared to Growth
Tax History
| Year | Tax Paid | Tax Assessment Tax Assessment Total Assessment is a certain percentage of the fair market value that is determined by local assessors to be the total taxable value of land and additions on the property. | Land | Improvement |
|---|---|---|---|---|
| 2024 | $6,204 | $358,400 | $139,000 | $219,400 |
| 2023 | $5,982 | $358,400 | $139,000 | $219,400 |
| 2022 | $5,982 | $358,400 | $139,000 | $219,400 |
| 2021 | $5,691 | $227,200 | $108,500 | $118,700 |
| 2020 | $5,666 | $227,200 | $108,500 | $118,700 |
| 2019 | $5,421 | $227,200 | $108,500 | $118,700 |
| 2018 | $5,348 | $227,200 | $108,500 | $118,700 |
| 2017 | $5,303 | $227,200 | $108,500 | $118,700 |
| 2016 | $5,164 | $227,200 | $108,500 | $118,700 |
| 2015 | $4,969 | $227,200 | $108,500 | $118,700 |
| 2014 | $4,730 | $227,200 | $108,500 | $118,700 |
Agents Affiliated with this Home
-
Keith Williamson
K
Seller's Agent in 2020
Keith Williamson
Williamson Realtors
(732) 600-8387
5 in this area
29 Total Sales
-
Perry Sessa

Buyer's Agent in 2020
Perry Sessa
RE/MAX
1 in this area
70 Total Sales
-
C
Seller's Agent in 2017
Carol Presutti
Crossroads Realty Ocean Cty Regional Office
-
Peter Mulligan
P
Buyer's Agent in 2017
Peter Mulligan
ADK Realty & Consulting Svcs
(732) 609-3740
9 Total Sales
Map
Source: MOREMLS (Monmouth Ocean Regional REALTORS®)
MLS Number: 21712931
APN: 08-00442-47-00002
- 983 Cedar Grove Rd
- 161 Stowe St
- 123 France St
- 9 Asheville St
- 18 Chippewa Rd
- 1150 Cherokee Ct
- 874 Yellowbank Rd
- 2 Apache Dr
- 1506 King George Ln Unit 1598
- 904 English Ln Unit 953
- 1117 Wake Forest Dr
- 1004 Sheila Dr
- 1116 Kenton Dr
- 1122 Kenton Dr
- 821 Oak Ave
- 823 Oak Ave
- 819 Oak Ave
- 991 Alexandria Dr
- 815 Gilmores Island Rd
- 1117 Ruby Dr
