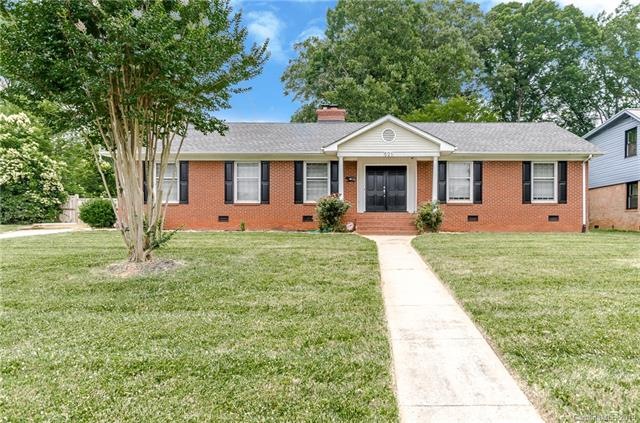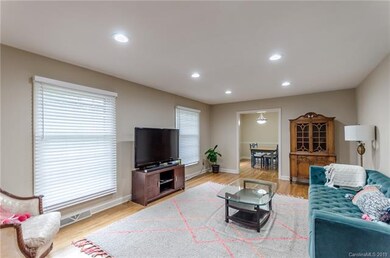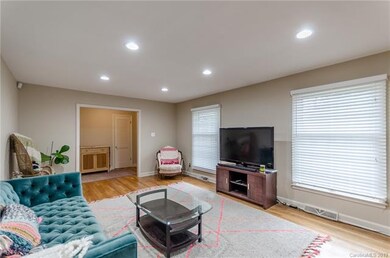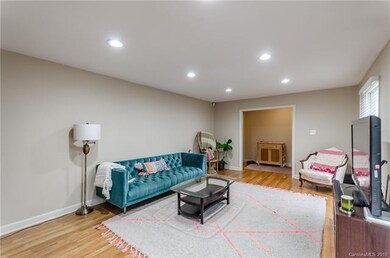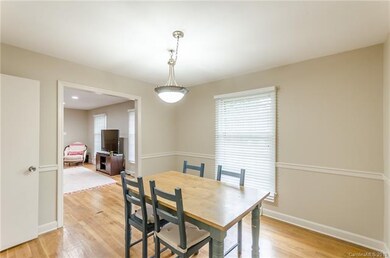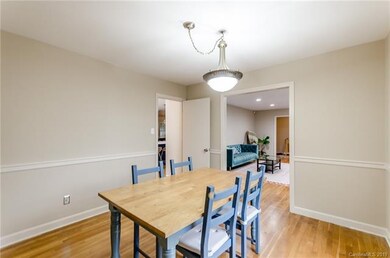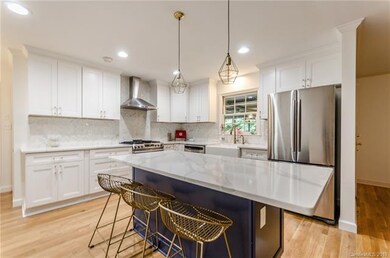
521 Sandridge Rd Charlotte, NC 28210
Madison Park NeighborhoodHighlights
- Open Floorplan
- Ranch Style House
- Shed
- Myers Park High Rated A
- Wood Flooring
- Kitchen Island
About This Home
As of January 2021This stunning Madison Park home has been updated throughout. With 3 bedrooms and 2 bathrooms this renovated home will not disappoint; featuring hardwood floors throughout, large oversized formal living room, formal dining room, great room with wood burning fireplace, and a beautifully renovated designer style kitchen with large center island, quartz countertops, gas range, farm house sink, and new cabinets. Fully renovated bathrooms are a must see; large guest rooms, oversized master suite that features a luxury style bathroom, dual vanities, large walk-in shower with multiple shower heads and much more. Off the rear features a covered patio, fenced backyard, firepit, and storage shed. The home also features a brand new HVAC system that was just installed, tankless water heater, and so much more!
Home Details
Home Type
- Single Family
Year Built
- Built in 1965
Home Design
- Ranch Style House
Interior Spaces
- 2 Full Bathrooms
- Open Floorplan
- Wood Burning Fireplace
- Crawl Space
- Kitchen Island
Flooring
- Wood
- Tile
Attic
- Attic Fan
- Pull Down Stairs to Attic
Outdoor Features
- Fire Pit
- Shed
Listing and Financial Details
- Assessor Parcel Number 171-066-24
Ownership History
Purchase Details
Home Financials for this Owner
Home Financials are based on the most recent Mortgage that was taken out on this home.Purchase Details
Home Financials for this Owner
Home Financials are based on the most recent Mortgage that was taken out on this home.Purchase Details
Home Financials for this Owner
Home Financials are based on the most recent Mortgage that was taken out on this home.Purchase Details
Home Financials for this Owner
Home Financials are based on the most recent Mortgage that was taken out on this home.Purchase Details
Home Financials for this Owner
Home Financials are based on the most recent Mortgage that was taken out on this home.Similar Homes in Charlotte, NC
Home Values in the Area
Average Home Value in this Area
Purchase History
| Date | Type | Sale Price | Title Company |
|---|---|---|---|
| Warranty Deed | $455,000 | Investors Title Insurance Co | |
| Warranty Deed | $382,500 | Investors Title Insurance Co | |
| Warranty Deed | $258,000 | None Available | |
| Interfamily Deed Transfer | -- | None Available | |
| Warranty Deed | $146,500 | -- |
Mortgage History
| Date | Status | Loan Amount | Loan Type |
|---|---|---|---|
| Open | $364,000 | New Conventional | |
| Previous Owner | $306,000 | New Conventional | |
| Previous Owner | $25,000 | Credit Line Revolving | |
| Previous Owner | $245,100 | New Conventional | |
| Previous Owner | $75,000 | Credit Line Revolving | |
| Previous Owner | $175,000 | Stand Alone Refi Refinance Of Original Loan | |
| Previous Owner | $25,000 | Credit Line Revolving | |
| Previous Owner | $131,850 | Purchase Money Mortgage |
Property History
| Date | Event | Price | Change | Sq Ft Price |
|---|---|---|---|---|
| 01/11/2021 01/11/21 | Sold | $455,000 | +1.1% | $243 / Sq Ft |
| 12/05/2020 12/05/20 | Pending | -- | -- | -- |
| 12/04/2020 12/04/20 | For Sale | $450,000 | +17.6% | $240 / Sq Ft |
| 09/06/2019 09/06/19 | Sold | $382,500 | -4.4% | $203 / Sq Ft |
| 07/31/2019 07/31/19 | Pending | -- | -- | -- |
| 07/25/2019 07/25/19 | For Sale | $399,900 | 0.0% | $212 / Sq Ft |
| 07/15/2019 07/15/19 | Pending | -- | -- | -- |
| 07/10/2019 07/10/19 | Price Changed | $399,900 | -3.6% | $212 / Sq Ft |
| 06/19/2019 06/19/19 | Price Changed | $415,000 | -2.4% | $220 / Sq Ft |
| 06/06/2019 06/06/19 | For Sale | $425,000 | -- | $225 / Sq Ft |
Tax History Compared to Growth
Tax History
| Year | Tax Paid | Tax Assessment Tax Assessment Total Assessment is a certain percentage of the fair market value that is determined by local assessors to be the total taxable value of land and additions on the property. | Land | Improvement |
|---|---|---|---|---|
| 2023 | $4,204 | $554,200 | $247,500 | $306,700 |
| 2022 | $3,669 | $367,200 | $180,500 | $186,700 |
| 2021 | $3,658 | $367,200 | $180,500 | $186,700 |
| 2020 | $3,651 | $367,200 | $180,500 | $186,700 |
| 2019 | $3,635 | $367,200 | $180,500 | $186,700 |
| 2018 | $2,570 | $190,300 | $85,000 | $105,300 |
| 2017 | $2,526 | $190,300 | $85,000 | $105,300 |
| 2016 | $2,517 | $190,300 | $85,000 | $105,300 |
| 2015 | $2,505 | $190,300 | $85,000 | $105,300 |
| 2014 | $3,002 | $228,900 | $100,000 | $128,900 |
Agents Affiliated with this Home
-
M
Seller's Agent in 2021
Mary Grace Orr
Dickens Mitchener & Associates Inc
-
Bonnie Stroup

Seller Co-Listing Agent in 2021
Bonnie Stroup
Dickens Mitchener & Associates Inc
(704) 458-2558
10 in this area
112 Total Sales
-
Marissa McAmis

Buyer's Agent in 2021
Marissa McAmis
Realty ONE Group Select
(980) 447-9001
2 in this area
46 Total Sales
-
Josh Fretz

Seller's Agent in 2019
Josh Fretz
RE/MAX Executives Charlotte, NC
(704) 351-6334
1 in this area
146 Total Sales
-
Mary Helen Davis

Buyer's Agent in 2019
Mary Helen Davis
Helen Adams Realty
(704) 641-4189
9 in this area
168 Total Sales
Map
Source: Canopy MLS (Canopy Realtor® Association)
MLS Number: CAR3516092
APN: 171-066-24
- 5123 Glenham Dr
- 5317 Furman Place
- 5027 Milford Rd
- 715 Gentry Place
- 5127 Murrayhill Rd
- 5400 Glenham Dr
- 5229 Milford Rd
- 5033 Baylor Dr
- 4626 Fairbluff Place
- 4913 Seacroft Rd
- 4925 Seacroft Rd
- 5211 Londonderry Rd
- 842 E Woodlawn Rd
- 5501 Murrayhill Rd
- 839 Montford Dr
- 5310 Londonderry Rd
- 900 E Woodlawn Rd
- 2001 Tyvola Rd
- 1940 Tyvola Rd
- 2000 Tyvola Rd
