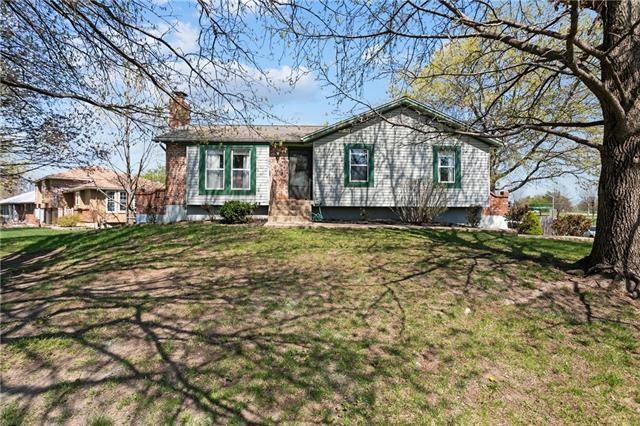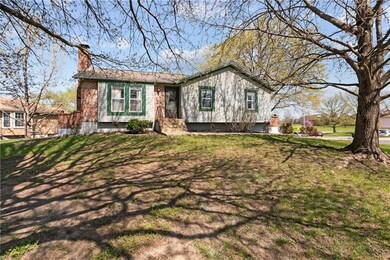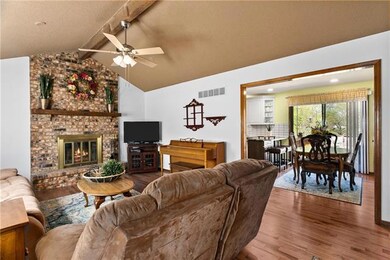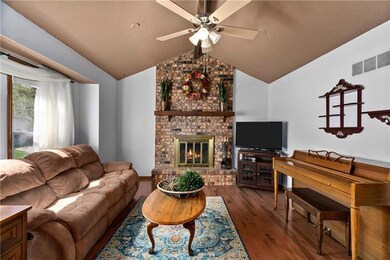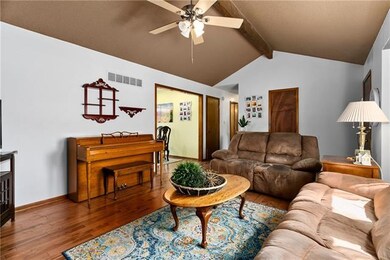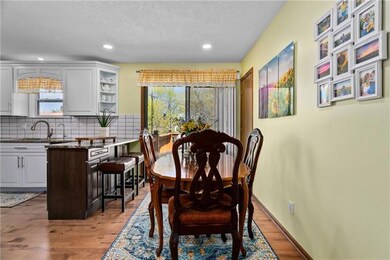
521 SE Timbercreek Ln Lees Summit, MO 64063
Lee's Summit NeighborhoodEstimated Value: $275,000 - $310,000
Highlights
- Deck
- Vaulted Ceiling
- Corner Lot
- Pleasant Lea Middle School Rated A-
- Traditional Architecture
- Granite Countertops
About This Home
As of May 2022The search is over! This wonderful home offers so many upgrades. The moment you walk in the door you will see the beautiful ashford maple floors that were installed in many areas of the home. Very high grade! The living room offers a brick fireplace, high ceilings and plenty of space with lots of natural light. As you peek around the corner, you will find a brand new BEAUTIFUL kitchen update. Bright, white painted cabinets, quartzite countertops, brand new appliances ....even a pull out spice drawers and pull out trash container cabinet. Reverse osmosis at the faucet for cold, purified water. Details were thought through! The eat in kitchen even has a pantry. You will not struggle with storage in this kitchen! Step through the sliding glass doors to discover a HUGE deck that overlooks a fully fenced backyard with new sod which resulted in lots of green grass. There is a shed and a BRAND NEW swing set that is staying with the property. As you move through the rest of the main floor you will find 3 generous sized bedrooms and 2 full bathrooms. They all offer great natural light.
The Finished lower level, has a 4th non conforming bedroom and a full bathroom. Great second living room area and two entrances into the home off of the garage.
This home is located close to grocery, pharmacy, hospitals, restaurants and shopping! You will definitely want to put this on your MUST SEE list. You will not be disappointed!
Last Agent to Sell the Property
ReeceNichols - Lees Summit License #2019034952 Listed on: 04/27/2022

Last Buyer's Agent
Zachary Hall
Atlas Real Estate LLC License #00244241
Home Details
Home Type
- Single Family
Est. Annual Taxes
- $2,975
Year Built
- Built in 1988
Lot Details
- 0.26 Acre Lot
- Corner Lot
Parking
- 2 Car Attached Garage
- Inside Entrance
- Side Facing Garage
Home Design
- Traditional Architecture
- Composition Roof
- Vinyl Siding
Interior Spaces
- Wet Bar: Ceramic Tiles, Pantry, Fireplace, Vinyl, Carpet, Cathedral/Vaulted Ceiling, Ceiling Fan(s), Shower Over Tub, Shower Only
- Built-In Features: Ceramic Tiles, Pantry, Fireplace, Vinyl, Carpet, Cathedral/Vaulted Ceiling, Ceiling Fan(s), Shower Over Tub, Shower Only
- Vaulted Ceiling
- Ceiling Fan: Ceramic Tiles, Pantry, Fireplace, Vinyl, Carpet, Cathedral/Vaulted Ceiling, Ceiling Fan(s), Shower Over Tub, Shower Only
- Skylights
- Shades
- Plantation Shutters
- Drapes & Rods
- Great Room with Fireplace
- Combination Kitchen and Dining Room
Kitchen
- Eat-In Kitchen
- Free-Standing Range
- Dishwasher
- Granite Countertops
- Laminate Countertops
Flooring
- Wall to Wall Carpet
- Linoleum
- Laminate
- Stone
- Ceramic Tile
- Luxury Vinyl Plank Tile
- Luxury Vinyl Tile
Bedrooms and Bathrooms
- 3 Bedrooms
- Cedar Closet: Ceramic Tiles, Pantry, Fireplace, Vinyl, Carpet, Cathedral/Vaulted Ceiling, Ceiling Fan(s), Shower Over Tub, Shower Only
- Walk-In Closet: Ceramic Tiles, Pantry, Fireplace, Vinyl, Carpet, Cathedral/Vaulted Ceiling, Ceiling Fan(s), Shower Over Tub, Shower Only
- 3 Full Bathrooms
- Double Vanity
- Bathtub with Shower
Finished Basement
- Garage Access
- Laundry in Basement
Outdoor Features
- Deck
- Enclosed patio or porch
Utilities
- Forced Air Heating and Cooling System
Community Details
- No Home Owners Association
- Greenridge One Subdivision
Listing and Financial Details
- Exclusions: doorbell
- Assessor Parcel Number 61-610-01-32-00-0-00-000
Ownership History
Purchase Details
Home Financials for this Owner
Home Financials are based on the most recent Mortgage that was taken out on this home.Purchase Details
Home Financials for this Owner
Home Financials are based on the most recent Mortgage that was taken out on this home.Purchase Details
Purchase Details
Home Financials for this Owner
Home Financials are based on the most recent Mortgage that was taken out on this home.Purchase Details
Purchase Details
Home Financials for this Owner
Home Financials are based on the most recent Mortgage that was taken out on this home.Purchase Details
Home Financials for this Owner
Home Financials are based on the most recent Mortgage that was taken out on this home.Purchase Details
Purchase Details
Similar Homes in Lees Summit, MO
Home Values in the Area
Average Home Value in this Area
Purchase History
| Date | Buyer | Sale Price | Title Company |
|---|---|---|---|
| Dwf Vi Atlas Sfr-Kc Llc | -- | None Listed On Document | |
| Crawford Karla Kaye | -- | None Available | |
| The J Robert Birdwell & Joyce B Birdwell | -- | None Available | |
| The J Robert Birdwell & Joyce B Birdwell | -- | None Available | |
| Us Bank National Association | $106,400 | None Available | |
| Henderson Michael D | -- | -- | |
| Cendant Mobility Financial Corp | -- | -- | |
| Gibson James F | -- | Chicago Title Co | |
| Gibson James F | -- | Chicago Title Co |
Mortgage History
| Date | Status | Borrower | Loan Amount |
|---|---|---|---|
| Previous Owner | Crawford Karla Kaye | $27,500 | |
| Previous Owner | Crawford Karla Kate | $166,400 | |
| Previous Owner | Crawford Karla Kaye | $136,500 | |
| Previous Owner | Crawford Karla Kaye | $49,100 | |
| Previous Owner | Crawford Karla Kaye | $98,000 | |
| Previous Owner | The J Robert Birdwell & Joyce B Birdwell | $79,920 | |
| Previous Owner | Henderson Michael D | $104,800 | |
| Previous Owner | Cendant Mobility Financial Corp | $104,800 |
Property History
| Date | Event | Price | Change | Sq Ft Price |
|---|---|---|---|---|
| 05/19/2022 05/19/22 | Sold | -- | -- | -- |
| 05/01/2022 05/01/22 | Pending | -- | -- | -- |
| 04/27/2022 04/27/22 | For Sale | $259,900 | -- | $176 / Sq Ft |
Tax History Compared to Growth
Tax History
| Year | Tax Paid | Tax Assessment Tax Assessment Total Assessment is a certain percentage of the fair market value that is determined by local assessors to be the total taxable value of land and additions on the property. | Land | Improvement |
|---|---|---|---|---|
| 2024 | $3,295 | $45,972 | $7,032 | $38,940 |
| 2023 | $3,295 | $45,973 | $7,032 | $38,941 |
| 2022 | $2,914 | $36,100 | $8,018 | $28,082 |
| 2021 | $2,975 | $36,100 | $8,018 | $28,082 |
| 2020 | $2,855 | $34,316 | $8,018 | $26,298 |
| 2019 | $2,777 | $34,316 | $8,018 | $26,298 |
| 2018 | $2,082 | $23,868 | $2,944 | $20,924 |
| 2017 | $2,082 | $23,868 | $2,944 | $20,924 |
| 2016 | $1,996 | $22,648 | $3,439 | $19,209 |
| 2014 | $2,023 | $22,509 | $3,434 | $19,075 |
Agents Affiliated with this Home
-
Mindy Methner

Seller's Agent in 2022
Mindy Methner
ReeceNichols - Lees Summit
(816) 215-9806
85 in this area
187 Total Sales
-
Amy Robertson

Seller Co-Listing Agent in 2022
Amy Robertson
ReeceNichols - Lees Summit
(816) 365-8606
91 in this area
189 Total Sales
-

Buyer's Agent in 2022
Zachary Hall
Atlas Real Estate LLC
(913) 599-6363
Map
Source: Heartland MLS
MLS Number: 2378166
APN: 61-610-01-32-00-0-00-000
- 1724 SE 5th Terrace
- 1728 SE 7th Terrace
- 1900 SE 6th Terrace
- 408 SE Brownfield Dr
- 300 SE Brownfield Dr
- 617 SE Pendleton Dr
- 309 SE Jackson St
- 211 SE Keystone Dr
- 215 SE Country Ln
- 1423 SE 8th St
- 2137 SE 6th Terrace
- 532 SE Battery Dr
- 412 SE Battery Dr
- 2212 SE 6th St
- 754 SE Claremont Ct
- 750 SE Claremont Ct
- 1210 SE 3rd Terrace
- 1136 SE 7th St
- 1206 SE 2nd Terrace
- 210 SE Wingate St
- 521 SE Timbercreek Ln
- 517 SE Timbercreek Ln
- 1721 SE 5th Terrace
- 513 SE Timbercreek Ln
- 518 SE Timbercreek Ln
- 1725 SE 5th Terrace
- 514 SE Timbercreek Ln
- 509 SE Timbercreek Ln
- 1729 SE 5th Terrace
- 1709 SE 5th Terrace
- 510 SE Timbercreek Ln
- 605 SE Timbercreek Ln
- 1704 SE 5th Terrace
- 1705 SE 5th Terrace
- 506 SE Timbercreek Ln
- 505 SE Timbercreek Ln
- 604 SE Timbercreek Ln
- 609 SE Timbercreek Ln
- 1700 SE 5th Terrace
- 501 SE Timbercreek Ln
