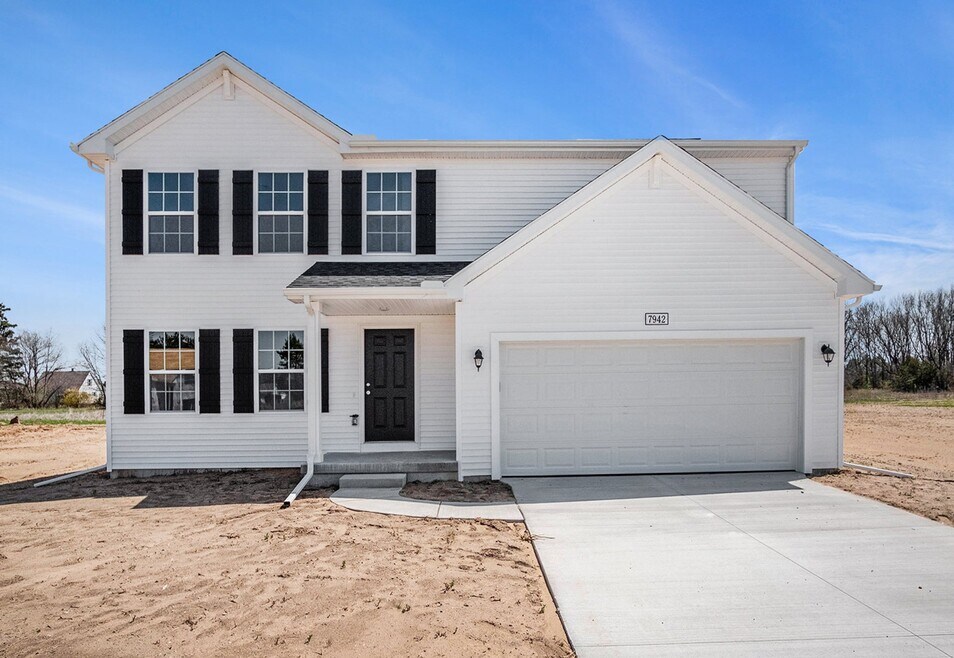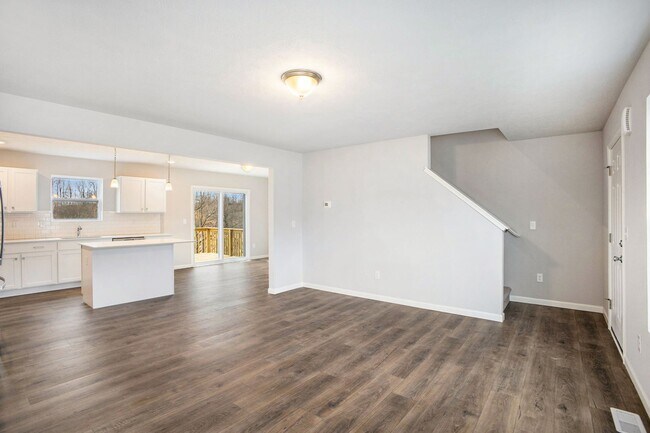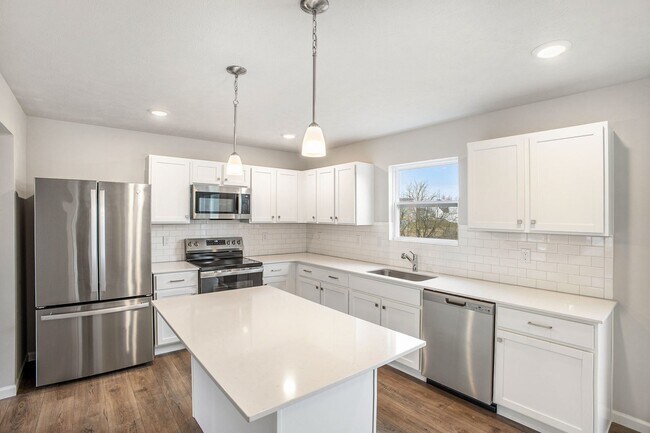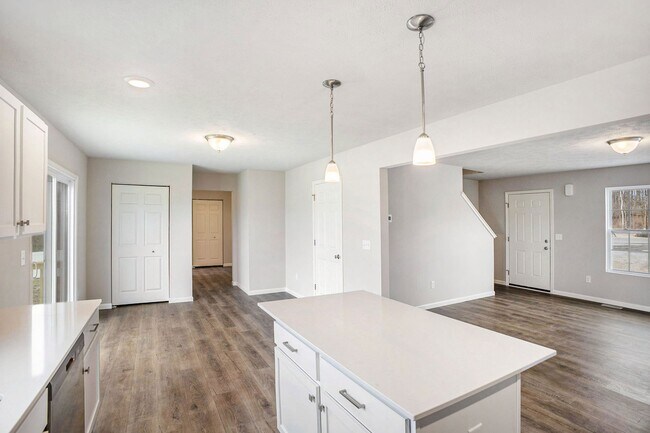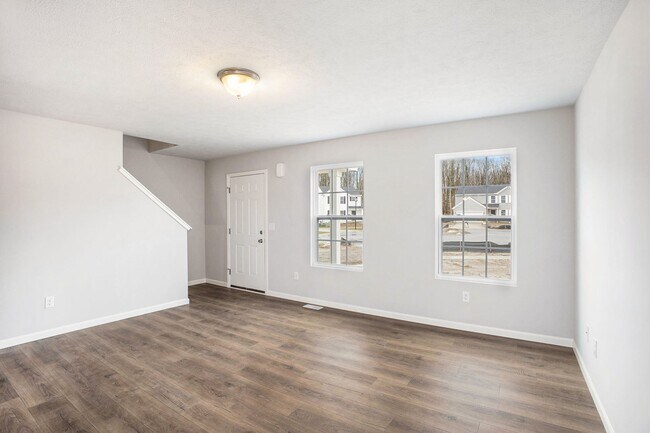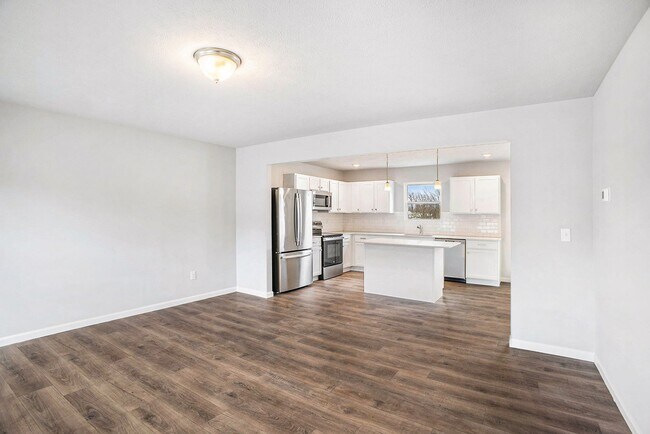
521 Snow Pine Ct NE Cedar Springs, MI 49319
White Pine Trails - IntegrityEstimated payment $2,285/month
Highlights
- New Construction
- Walk-In Closet
- Laundry Room
About This Home
New construction home coming this Nov/Dec in White Pine Trails. This home is 31 years newer than other homes on the market in the Cedar Springs School District. This layout has it all - over 1800 sq. ft. of living space on 2 levels that combine function and style. The main floor features an open-concept great room, flowing into the kitchen and dining nook. The kitchen features white cabinets, quartz countertops and island, subway tile backsplash, and GE stainless steel appliances! Also conveniently located on the main level is a pantry, powder room, and laundry room with washer/dryer. Upstairs you'll find 4 nicely-sized bedrooms, including the primary suite with large walk-in closet. RESNET energy smart construction will save over $1000 yearly plus home has 10-year structural warranty! full bath. 3 additional bedrooms and a full bath complete the home.
Home Details
Home Type
- Single Family
Parking
- 2 Car Garage
Home Design
- New Construction
Interior Spaces
- 2-Story Property
- Laundry Room
Bedrooms and Bathrooms
- 4 Bedrooms
- Walk-In Closet
Matterport 3D Tour
Map
Other Move In Ready Homes in White Pine Trails - Integrity
About the Builder
- 551 Snow Pine Ct
- White Pine Trails
- White Pine Trails - Integrity
- 197 E Elm St
- 5312 18 Mile Rd NE
- 322 E Ash St NE
- 4398 17 Mile Rd NE
- 13027 Shaner Ave NE
- 12717 Northland Dr NE
- 14551 Algoma Ave NE
- 14255 Myers Lake Ave NE
- 3498 Braeburn Orchard Dr NE
- C 14714 Myers Lake Parcel Rd NE
- Saddlebrook
- 14714 Myers Lake Parcel A Rd NE
- D 14714 Myers Lake Ave NE
- 11975 Northland Dr Unit M3- Modular
- 11975 Northland Dr Unit M1 Modular
- 11975 Northland Dr
- 7710 21st Mile Rd NE
