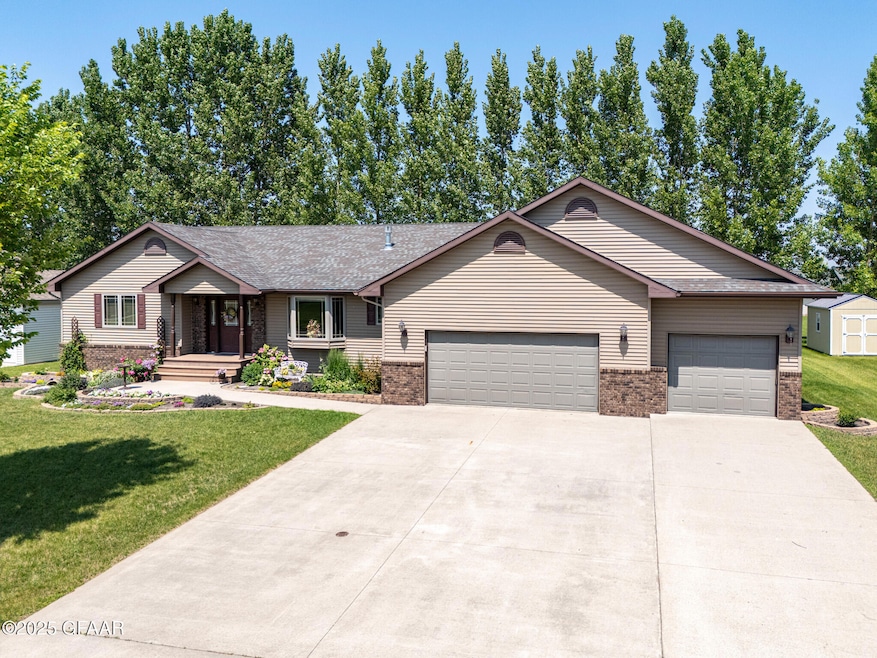
521 Spruce Ln Crookston, MN 56716
Estimated payment $2,326/month
Highlights
- Deck
- Living Room
- Storage Room
- 3 Car Attached Garage
- Laundry Room
- 1-Story Property
About This Home
Welcome to this charming 4-bedroom, 2-bathroom home offering comfort, functionality, and excellent curb appeal. The open-concept kitchen, dining, and living area is ideal for entertaining guests or enjoying quality family time. Main floor laundry adds everyday convenience. Mature trees and vibrant perennials beautifully frame the home, creating a warm and welcoming exterior. The finished basement features a large family roomperfect for movie nights or a kids' play space. A triple-stall garage includes a stairway to an expansive upper storage area that could also be used for hobbies, play space, etc. Schedule your appointment today to check it out!
Home Details
Home Type
- Single Family
Est. Annual Taxes
- $4,318
Year Built
- Built in 2006
Lot Details
- 0.32 Acre Lot
- Property is zoned R-1 Single Family
Parking
- 3 Car Attached Garage
- Garage Door Opener
Home Design
- Wood Foundation
- Vinyl Siding
Interior Spaces
- 1,232 Sq Ft Home
- 1-Story Property
- Gas Fireplace
- Window Treatments
- Family Room
- Living Room
- Dining Room
- Storage Room
- Utility Room
- Basement Fills Entire Space Under The House
Kitchen
- Range
- Microwave
- Dishwasher
Bedrooms and Bathrooms
- 4 Bedrooms
- 2 Bathrooms
Laundry
- Laundry Room
- Dryer
- Washer
Outdoor Features
- Deck
Schools
- Crookston Elementary And Middle School
- Crookston High School
Utilities
- Central Air
- Heating Available
Listing and Financial Details
- Assessor Parcel Number 820382800
Map
Home Values in the Area
Average Home Value in this Area
Tax History
| Year | Tax Paid | Tax Assessment Tax Assessment Total Assessment is a certain percentage of the fair market value that is determined by local assessors to be the total taxable value of land and additions on the property. | Land | Improvement |
|---|---|---|---|---|
| 2024 | $4,548 | $275,900 | $38,900 | $237,000 |
| 2023 | $4,432 | $306,900 | $30,300 | $276,600 |
| 2022 | $3,928 | $294,800 | $30,300 | $264,500 |
| 2021 | $3,864 | $265,600 | $16,200 | $249,400 |
| 2020 | $3,658 | $268,300 | $16,200 | $252,100 |
| 2019 | $3,722 | $253,300 | $16,200 | $237,100 |
| 2018 | $3,554 | $255,800 | $16,200 | $239,600 |
| 2017 | -- | $255,800 | $16,200 | $239,600 |
| 2016 | $3,176 | $235,500 | $16,200 | $219,300 |
| 2015 | -- | $0 | $0 | $0 |
| 2014 | -- | $0 | $0 | $0 |
| 2012 | -- | $0 | $0 | $0 |
Property History
| Date | Event | Price | Change | Sq Ft Price |
|---|---|---|---|---|
| 07/03/2025 07/03/25 | Pending | -- | -- | -- |
| 06/24/2025 06/24/25 | For Sale | $359,000 | -- | $291 / Sq Ft |
Purchase History
| Date | Type | Sale Price | Title Company |
|---|---|---|---|
| Deed | $5,000 | -- |
Similar Homes in Crookston, MN
Source: Grand Forks Area Association of REALTORS®
MLS Number: 25-948
APN: 82.03828.00
- 1620 Evergreen Dr
- TBD Fisher Ave & Barrette St SE
- 1600 Barrette St
- TBD Broadway N
- 1020 Alexander St
- 1001 Alexander St
- 1525 Eickhof Blvd
- 1010 Alexander St
- 504 3rd Ave NE
- 1022 Wilson Ave
- 234 3rd Ave N
- 415 2nd Ave NE
- 1715 N Front St
- 401 Johnson Place
- 1220 N Front St
- 510 1st Ave NE
- 516 1st Ave NE
- 714 Alexander Ave
- 513 Central Ave N
- 612 Walsh St






