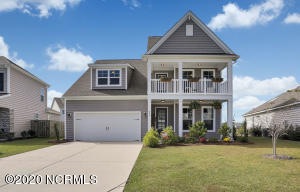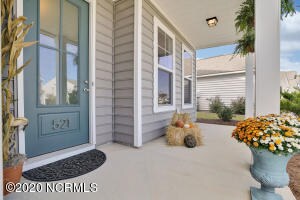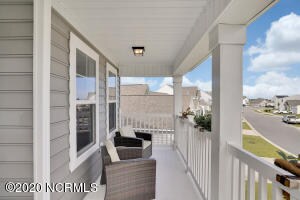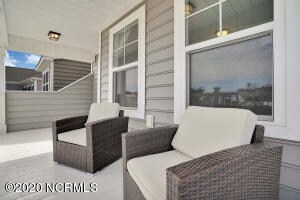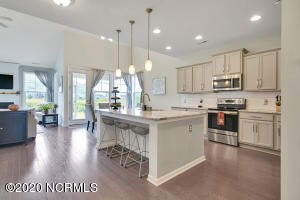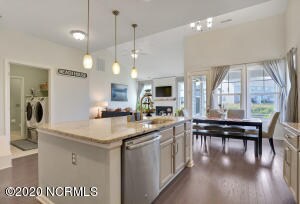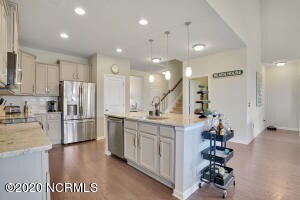
521 Steele Loop Wilmington, NC 28411
Highlights
- Pond View
- Deck
- Main Floor Primary Bedroom
- Porters Neck Elementary School Rated A-
- Wood Flooring
- Solid Surface Countertops
About This Home
As of December 2020Welcome to a meticulously cared for two-story home with Southern charm in the heart of Ogden. Enjoy low maintenance living in this nearly-new home conveniently located near several parks and only 6 miles from the beach. Approaching 521 Steele Loop, the most notable feature is the Charleston-inspired double-decker front porch. In addition to the covered porches, take advantage of the screen porch, with colorful nightly sunsets overlooking a community pond. As you walk through the front door, you're welcomed by hardwoods and an open floor plan accentuated by natural light framed by expansive vaulted ceilings. The large, centrally located kitchen is the heart of the home and boasts all stainless steel appliances, granite countertops, and a subway tile backsplash. Off of the foyer, you'll also find a flex space, perfect for a formal dining room, home office, or playroom. In the living area, relax by a gas fireplace complete with a framed mantle. The first floor is complete with a master suite, featuring a tray ceiling, more natural light, and a spacious en suite that includes a dual vanity, soaking tub, and separate shower. Upstairs you'll find a second master suite complete with a seating area and en suite. The second floor also offers a loft area, flex space, and two additional bedrooms. Come and enjoy this home with easy access to the future Military Cutoff Extension providing even greater convenience to a property that already has so much to offer.
Last Agent to Sell the Property
Coldwell Banker Sea Coast Advantage License #264373 Listed on: 10/20/2020

Home Details
Home Type
- Single Family
Est. Annual Taxes
- $1,657
Year Built
- Built in 2016
Lot Details
- 7,100 Sq Ft Lot
- Property fronts a private road
- Property is zoned R-15
HOA Fees
- $33 Monthly HOA Fees
Home Design
- Slab Foundation
- Wood Frame Construction
- Architectural Shingle Roof
- Vinyl Siding
- Stick Built Home
Interior Spaces
- 2,888 Sq Ft Home
- 2-Story Property
- Tray Ceiling
- Ceiling height of 9 feet or more
- Ceiling Fan
- Gas Log Fireplace
- Entrance Foyer
- Family Room
- Combination Dining and Living Room
- Home Office
- Pond Views
- Partially Finished Attic
- Laundry Room
Kitchen
- Built-In Microwave
- Dishwasher
- Solid Surface Countertops
- Disposal
Flooring
- Wood
- Carpet
- Tile
Bedrooms and Bathrooms
- 4 Bedrooms
- Primary Bedroom on Main
- Walk-In Closet
- Walk-in Shower
Parking
- 2 Car Attached Garage
- Driveway
Outdoor Features
- Balcony
- Deck
- Covered patio or porch
Utilities
- Forced Air Heating and Cooling System
- Heat Pump System
- Propane
- Electric Water Heater
- Fuel Tank
Listing and Financial Details
- Tax Lot 31
- Assessor Parcel Number R04400-001-634-000
Community Details
Overview
- Reserve At West Bay Subdivision
- Maintained Community
Security
- Resident Manager or Management On Site
Ownership History
Purchase Details
Home Financials for this Owner
Home Financials are based on the most recent Mortgage that was taken out on this home.Purchase Details
Home Financials for this Owner
Home Financials are based on the most recent Mortgage that was taken out on this home.Purchase Details
Home Financials for this Owner
Home Financials are based on the most recent Mortgage that was taken out on this home.Similar Homes in Wilmington, NC
Home Values in the Area
Average Home Value in this Area
Purchase History
| Date | Type | Sale Price | Title Company |
|---|---|---|---|
| Warranty Deed | $332,000 | None Available | |
| Interfamily Deed Transfer | -- | None Available | |
| Special Warranty Deed | $293,000 | None Available |
Mortgage History
| Date | Status | Loan Amount | Loan Type |
|---|---|---|---|
| Open | $282,200 | New Conventional | |
| Previous Owner | $284,113 | New Conventional |
Property History
| Date | Event | Price | Change | Sq Ft Price |
|---|---|---|---|---|
| 12/21/2020 12/21/20 | Sold | $332,000 | +0.6% | $115 / Sq Ft |
| 10/25/2020 10/25/20 | Pending | -- | -- | -- |
| 10/18/2020 10/18/20 | For Sale | $329,900 | +12.6% | $114 / Sq Ft |
| 09/30/2016 09/30/16 | Sold | $292,900 | -2.4% | $109 / Sq Ft |
| 07/17/2016 07/17/16 | Pending | -- | -- | -- |
| 06/19/2016 06/19/16 | For Sale | $300,000 | -- | $112 / Sq Ft |
Tax History Compared to Growth
Tax History
| Year | Tax Paid | Tax Assessment Tax Assessment Total Assessment is a certain percentage of the fair market value that is determined by local assessors to be the total taxable value of land and additions on the property. | Land | Improvement |
|---|---|---|---|---|
| 2023 | $1,657 | $307,400 | $68,500 | $238,900 |
| 2022 | $1,668 | $307,400 | $68,500 | $238,900 |
| 2021 | $846 | $307,400 | $68,500 | $238,900 |
| 2020 | $1,828 | $289,000 | $55,000 | $234,000 |
| 2019 | $1,828 | $289,000 | $55,000 | $234,000 |
| 2018 | $1,828 | $289,000 | $55,000 | $234,000 |
| 2017 | $1,871 | $289,000 | $55,000 | $234,000 |
Agents Affiliated with this Home
-
Joel Sheesley

Seller's Agent in 2020
Joel Sheesley
Coldwell Banker Sea Coast Advantage
(910) 799-3435
9 in this area
147 Total Sales
-
Sherwood Strickland

Buyer's Agent in 2020
Sherwood Strickland
Coldwell Banker Sea Coast Advantage
14 in this area
313 Total Sales
-
John Mcnair
J
Seller's Agent in 2016
John Mcnair
D.R. Horton, Inc
(910) 742-7946
165 Total Sales
-
K
Buyer's Agent in 2016
Kristina McLeod
Coastal Properties
-
Lori Markham
L
Buyer Co-Listing Agent in 2016
Lori Markham
D.R. Horton, Inc
(910) 742-7946
216 Total Sales
Map
Source: Hive MLS
MLS Number: 100242033
APN: R04400-001-634-000
- 506 Orbison Dr
- 7408 Darius Dr
- 7428 Chipley Dr
- 576 Steele Loop
- 416 Point View Ct
- 533 Foxfield Ct
- 415 Point View Ct
- 443 Foxfield Ct
- 435 Foxfield Ct
- 7317 Woodhall Dr
- 7321 Haskell Ct
- 2705 Wooler Ct
- 406 Endicott Ct
- 7308 Peppercorn Ct
- 2705 Mascot Ct
- 7315 Konlack Ct
- 7223 Konlack Ct
- 216 Bridgeton Ct
- 7306 Charred Pine Dr
- 7456 Courtney Pines Rd
