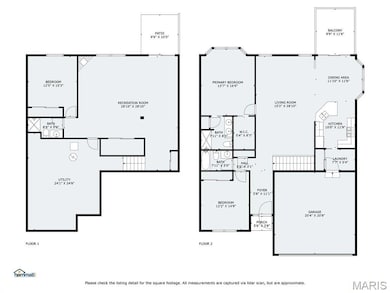521 Villa Piazza Ct Unit 27B O Fallon, MO 63366
Estimated payment $2,409/month
Highlights
- Open Floorplan
- Deck
- Ranch Style House
- Forest Park Elementary School Rated A-
- Vaulted Ceiling
- Wood Flooring
About This Home
Bright and Spacious Ranch Villa!
This TR Hughes-built 3BR/3BA villa offers 2,686 sq. ft. of airy living with vaulted ceilings, bay windows, and fresh paint. The main-floor primary suite features a coffered ceiling, bay window, walk-in closet, and double sinks & shower. Vaulted kitchen boasts 42" cabinets w/ crown molding, GE gas range w/ warming drawer, GE microwave, KitchenAid dishwasher & fridge (all <5 yrs), tile floors, recessed lighting, and a bay-window breakfast room with triple slider to a composite deck. Open dining/living area, main-floor laundry, Andersen tilt-in windows, hardwood foyer, and custom leaded-glass front door add style. Builder-finished walkout lower level includes family room, 3rd BR, full bath, Berber carpet, Andersen windows, patio access & storage. Updates: 2024 roof, siding, gutters; young HVAC w/ humidifier. Comfortable one level living if that's what you are looking for. Well worth seeing.
Highlights:
•3 BR / 3 BA / 2,686 sq. ft.
•Vaulted ceilings & bay windows
•Fresh paint & professionally cleaned...including the carpets
•Andersen windows, tilt-in
•Prime location near shopping, dining, & highways
Property Details
Home Type
- Condominium
Est. Annual Taxes
- $3,676
Year Built
- Built in 2002
HOA Fees
- $350 Monthly HOA Fees
Parking
- 2 Car Attached Garage
- Garage Door Opener
- Driveway
Home Design
- Ranch Style House
- Villa
- Brick Veneer
- Architectural Shingle Roof
- Vinyl Siding
- Concrete Perimeter Foundation
Interior Spaces
- Open Floorplan
- Coffered Ceiling
- Vaulted Ceiling
- Ceiling Fan
- Recessed Lighting
- Chandelier
- Gas Log Fireplace
- Insulated Windows
- Tilt-In Windows
- Bay Window
- Window Screens
- Pocket Doors
- Sliding Doors
- Panel Doors
- Entrance Foyer
- Family Room
- Living Room
- Breakfast Room
- Dining Room
- Recreation Room with Fireplace
Kitchen
- Breakfast Bar
- Free-Standing Gas Oven
- Microwave
- Plumbed For Ice Maker
- Dishwasher
- Solid Surface Countertops
- Disposal
Flooring
- Wood
- Carpet
- Ceramic Tile
- Vinyl
Bedrooms and Bathrooms
- 3 Bedrooms
- Walk-In Closet
- Separate Shower
Laundry
- Laundry on main level
- Gas Dryer Hookup
Basement
- Walk-Out Basement
- Sump Pump
- Bedroom in Basement
- Basement Storage
Home Security
Outdoor Features
- Deck
- Patio
- Front Porch
Schools
- J.L. Mudd/Forest Park Elementary School
- Ft. Zumwalt North Middle School
- Ft. Zumwalt North High School
Utilities
- Humidifier
- Forced Air Heating System
- Heating System Uses Natural Gas
- Underground Utilities
- Gas Water Heater
- High Speed Internet
Listing and Financial Details
- Assessor Parcel Number 2-0104-9120-00-027B.0000000
Community Details
Overview
- Association fees include management, snow removal
- Villas At The Crossings Association
- Built by T.R. Hughes
Additional Features
- Common Area
- Storm Doors
Map
Home Values in the Area
Average Home Value in this Area
Property History
| Date | Event | Price | List to Sale | Price per Sq Ft |
|---|---|---|---|---|
| 08/01/2025 08/01/25 | For Sale | $334,900 | -- | $125 / Sq Ft |
Source: MARIS MLS
MLS Number: MIS25052899
- 519 Villa Piazza Ct Unit 27A
- 439 Villa Blanc Ct Unit 17A
- 1126 Villa Flora Dr Unit 45A
- 5 Queen Victoria C Ct
- 57 Green Park Ln
- 239 Crystal Ridge Dr
- 72 Green Park Ln Unit 28B
- 6 Green Park Ln
- 0 Tom Ginnever Ave
- 805 Saint Joseph Ave
- 501 Wycombe Dr
- 503 Wycombe Dr
- 1603 Belleau Lake Dr
- 1005 Belleau Creek Rd
- 1508 Belleau Lake Dr
- 25 Burch Ln
- 97 Four Winds Dr
- 411 Saint Joseph Ave
- 103 Country Life Dr
- 1101 Haven View Dr
- 4 Sapphire Ct
- 120 Biscayne Bay Place
- 404 Wynchat Dr
- 124 Biscayne Bay Place
- 1005 Belleau Creek Rd
- 800 Aventura Way
- 303 Eggering Dr
- 232 Amber Crest Dr
- 1405 Sportsmans Ct
- 333 Bramblett Hills
- 200 Casalon Pkwy
- 2 Oak Point Ct
- 413 Bittersweet Dr
- 302 Coronation Dr
- 22 Oak Forest Dr
- 114 Green Forest Estates Dr
- 4 W Park Dr
- 14 Joan Dr Unit B
- 519 Cottage Crossing
- 1716 Springhill Dr







