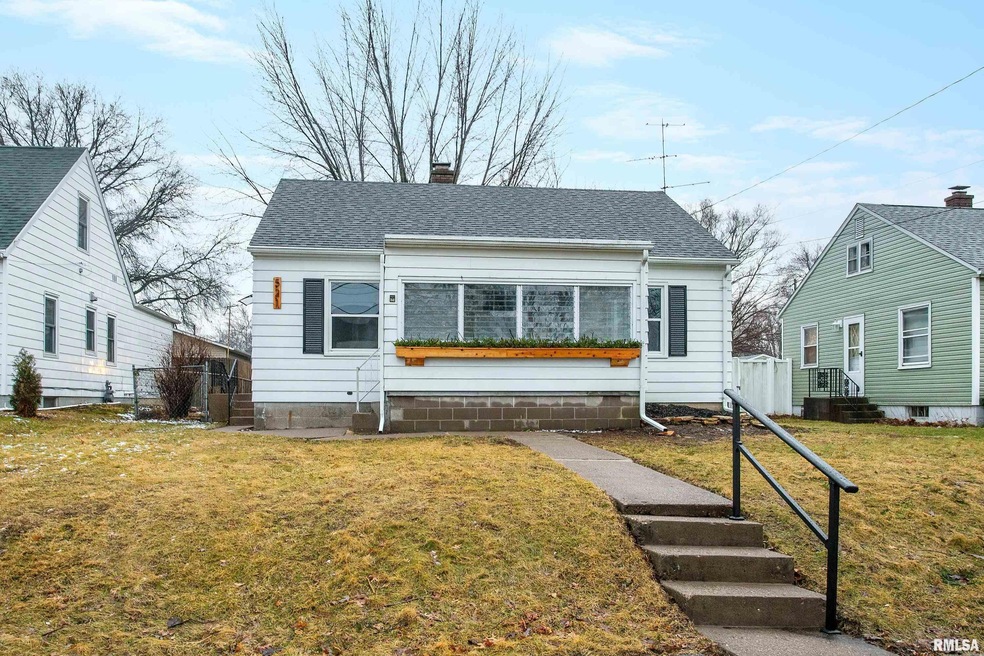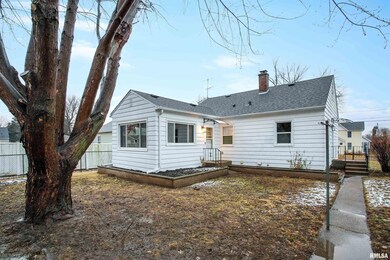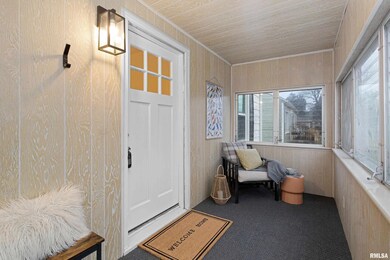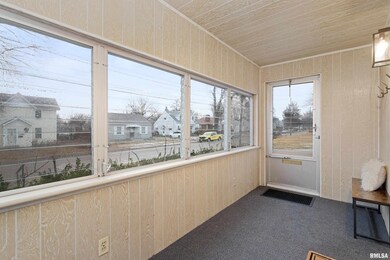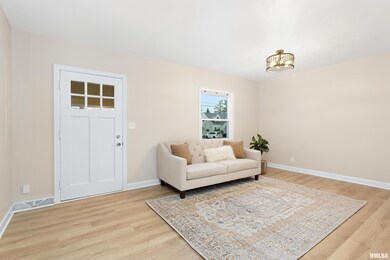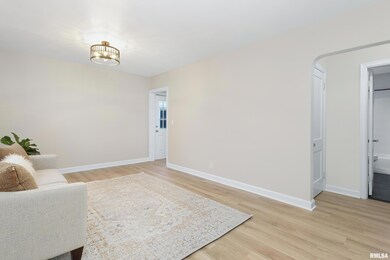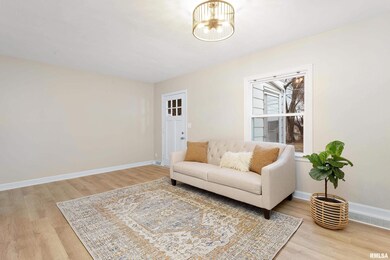
521 W 30th St Davenport, IA 52803
Near North Side NeighborhoodHighlights
- Sun or Florida Room
- Fenced Yard
- Eat-In Kitchen
- No HOA
- 1 Car Detached Garage
- Bungalow
About This Home
As of March 2023Charming & Chic & move in ready! This Davenport bungalow is ready for you to move right in & make it your home. Feel the character & charm the moment you enter from the 3 season porch to view the arched doorway & beautiful luxury plank flooring in living room, hallway & kitchen plus new carpet in all bedrooms. Kitchen features stainless steel appliances, new lighting, quality white cabinetry, additional open wood shelving for easy access to daily needs or stylish display, a single well sink with attachements & new pulldown-sprayer faucet. Main floor bath features tile floors, new vanity, light, mirror & linen closet. Enjoy the new lighting throughout and the convenience of 2 main floor bedrooms. Exceptionaly large main floor bedroom features quaint built in shelves & a seperate door to fenced backyard...this room could be used as a main floor family room as well. 3rd bedroom located upstairs with seperate heating system. The den/office space could be used for 4th non-conforming bedroom if needed. Partially finished basement gives you room to expand. Access the 1 car garage with new roof via the alley or from the fenced yard. Enjoy the new appliances including range/oven, washer, dryer & freezer. New paint, lighting, flooring & replacement windows throughout to give you comfort & cost savings. YOU better hurry before this one is gone!!
Last Agent to Sell the Property
Epique Realty License #S62397000/475.163000 Listed on: 02/10/2023

Home Details
Home Type
- Single Family
Est. Annual Taxes
- $1,892
Year Built
- Built in 1946
Lot Details
- 6,534 Sq Ft Lot
- Lot Dimensions are 50.00 x 131.00
- Fenced Yard
- Level Lot
Parking
- 1 Car Detached Garage
- Alley Access
- On-Street Parking
Home Design
- Bungalow
- Block Foundation
- Shingle Roof
- Aluminum Siding
Interior Spaces
- 1,646 Sq Ft Home
- Ceiling Fan
- Replacement Windows
- Window Treatments
- Sun or Florida Room
- Finished Basement
- Basement Fills Entire Space Under The House
Kitchen
- Eat-In Kitchen
- Oven or Range
Bedrooms and Bathrooms
- 3 Bedrooms
- 1 Full Bathroom
Laundry
- Dryer
- Washer
Schools
- Davenport High School
Utilities
- Forced Air Heating System
- Heating System Uses Gas
- Gas Water Heater
- Cable TV Available
Community Details
- No Home Owners Association
- Central Heights Subdivision
Listing and Financial Details
- Assessor Parcel Number B0012-39
Ownership History
Purchase Details
Purchase Details
Similar Homes in Davenport, IA
Home Values in the Area
Average Home Value in this Area
Purchase History
| Date | Type | Sale Price | Title Company |
|---|---|---|---|
| Warranty Deed | -- | None Available | |
| Warranty Deed | $81,000 | None Available |
Mortgage History
| Date | Status | Loan Amount | Loan Type |
|---|---|---|---|
| Open | $145,600 | New Conventional | |
| Closed | $177,000 | New Conventional | |
| Previous Owner | $70,500 | New Conventional |
Property History
| Date | Event | Price | Change | Sq Ft Price |
|---|---|---|---|---|
| 03/29/2023 03/29/23 | Sold | $182,000 | -4.2% | $111 / Sq Ft |
| 02/10/2023 02/10/23 | For Sale | $190,000 | +90.0% | $115 / Sq Ft |
| 11/14/2022 11/14/22 | Sold | $100,000 | -13.0% | $87 / Sq Ft |
| 11/01/2022 11/01/22 | Pending | -- | -- | -- |
| 10/03/2022 10/03/22 | For Sale | $115,000 | -- | $100 / Sq Ft |
Tax History Compared to Growth
Tax History
| Year | Tax Paid | Tax Assessment Tax Assessment Total Assessment is a certain percentage of the fair market value that is determined by local assessors to be the total taxable value of land and additions on the property. | Land | Improvement |
|---|---|---|---|---|
| 2024 | $1,892 | $183,130 | $24,000 | $159,130 |
| 2023 | $2,210 | $108,480 | $24,000 | $84,480 |
| 2022 | $2,220 | $103,460 | $20,400 | $83,060 |
| 2021 | $2,220 | $103,460 | $20,400 | $83,060 |
| 2020 | $2,560 | $93,330 | $20,400 | $72,930 |
| 2019 | $2,540 | $87,930 | $20,400 | $67,530 |
| 2018 | $2,318 | $87,930 | $20,400 | $67,530 |
| 2017 | $2,087 | $84,550 | $20,400 | $64,150 |
| 2016 | $2,010 | $84,550 | $0 | $0 |
| 2015 | $1,852 | $85,820 | $0 | $0 |
| 2014 | $1,906 | $85,820 | $0 | $0 |
| 2013 | $1,874 | $0 | $0 | $0 |
| 2012 | -- | $88,540 | $18,740 | $69,800 |
Agents Affiliated with this Home
-
Kyle Robinson

Seller's Agent in 2023
Kyle Robinson
Epique Realty
(563) 505-1806
93 in this area
1,689 Total Sales
-
Lonna Woods
L
Seller Co-Listing Agent in 2023
Lonna Woods
eXp Realty
22 in this area
232 Total Sales
-
Linda Hoffman

Buyer's Agent in 2023
Linda Hoffman
Ruhl&Ruhl REALTORS Bettendorf
(563) 529-3846
10 in this area
93 Total Sales
-
Drake Hunter

Seller's Agent in 2022
Drake Hunter
RE/MAX
(563) 639-1527
9 in this area
106 Total Sales
-
Beth Nolting

Seller Co-Listing Agent in 2022
Beth Nolting
RE/MAX
(563) 570-0144
41 in this area
400 Total Sales
Map
Source: RMLS Alliance
MLS Number: QC4240394
APN: B0012-39
- 612 W 31st St
- 344 W Garfield St
- 320 W Hayes St Unit 320, 320 1/2, 320 1/
- 235 W 32nd St
- 2508 N Gaines St
- 2664 Fair Ave
- 2318 Ripley St
- 2302 Western Ave
- 807 Spalding Blvd
- 2510 Pershing Ave
- 2723 Iowa St
- 2220 Warren St
- 2629 Iowa St
- 922 W Lombard St
- 517 E 29th Place
- 2505 Iowa St
- 2329 Pershing Ave
- 224 W High St
- 2917 Farnam St
- 621 E 29th St
