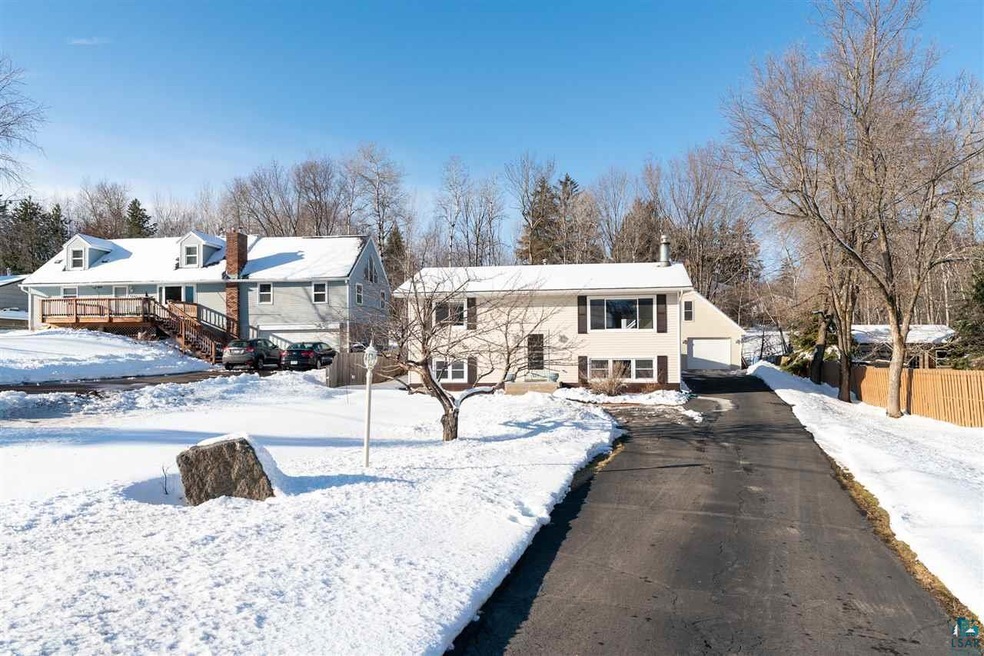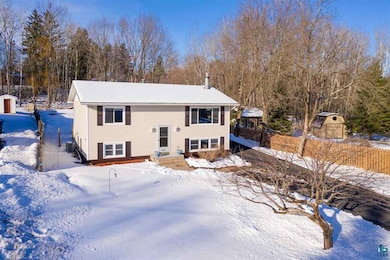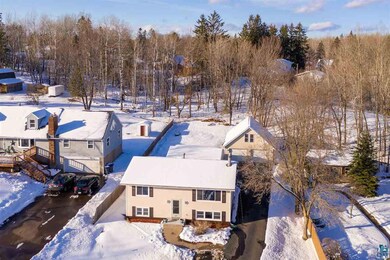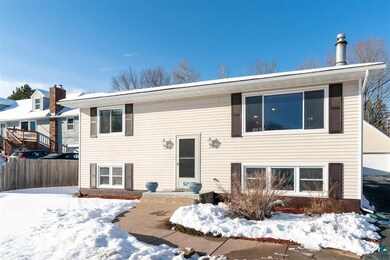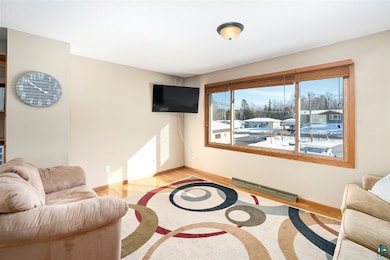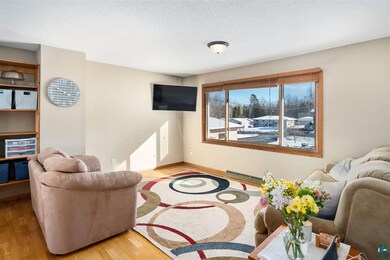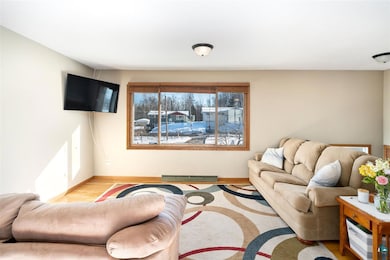
521 W Ideal St Duluth, MN 55811
Duluth Heights NeighborhoodHighlights
- Deck
- Loft
- Separate Outdoor Workshop
- Main Floor Primary Bedroom
- Workshop
- 2 Car Detached Garage
About This Home
As of June 2021Welcome to 521 W Ideal Street, located on a quiet street in the Duluth Heights neighborhood. This 3 bedroom, 2 bath, 2+ stall garage with an extra heated building for entertaining and/or storage. This house is situated on a deep lot with room for children and fur babies to enjoy. This home features an open floor plan that opens up the living room, kitchen and dining room. The lower Living room features a cozy fireplace and has windows that allows natural light into the home. House is close to many amenities, such as shopping, grocery stores, restaurants and much more.
Home Details
Home Type
- Single Family
Est. Annual Taxes
- $3,111
Year Built
- Built in 1977
Lot Details
- 0.32 Acre Lot
- Lot Dimensions are 80x174
Home Design
- Split Foyer
- Bi-Level Home
- Concrete Foundation
- Wood Frame Construction
- Asphalt Shingled Roof
- Vinyl Siding
Interior Spaces
- Woodwork
- Skylights
- Gas Fireplace
- Family Room
- Living Room
- Dining Room
- Open Floorplan
- Loft
- Workshop
- Washer Hookup
Kitchen
- Eat-In Kitchen
- Breakfast Bar
- Kitchen Island
Bedrooms and Bathrooms
- 3 Bedrooms
- Primary Bedroom on Main
- Walk-In Closet
- Bathroom on Main Level
- 2 Full Bathrooms
Finished Basement
- Basement Fills Entire Space Under The House
- Recreation or Family Area in Basement
- Finished Basement Bathroom
Parking
- 2 Car Detached Garage
- Garage Door Opener
- Driveway
- Off-Street Parking
Outdoor Features
- Deck
- Separate Outdoor Workshop
Utilities
- Forced Air Heating and Cooling System
- Heating System Uses Natural Gas
- Cable TV Available
Listing and Financial Details
- Assessor Parcel Number 010-0530-00860
Ownership History
Purchase Details
Home Financials for this Owner
Home Financials are based on the most recent Mortgage that was taken out on this home.Purchase Details
Home Financials for this Owner
Home Financials are based on the most recent Mortgage that was taken out on this home.Purchase Details
Home Financials for this Owner
Home Financials are based on the most recent Mortgage that was taken out on this home.Purchase Details
Purchase Details
Home Financials for this Owner
Home Financials are based on the most recent Mortgage that was taken out on this home.Purchase Details
Home Financials for this Owner
Home Financials are based on the most recent Mortgage that was taken out on this home.Similar Homes in Duluth, MN
Home Values in the Area
Average Home Value in this Area
Purchase History
| Date | Type | Sale Price | Title Company |
|---|---|---|---|
| Warranty Deed | $310,000 | First American Title Ins Co | |
| Warranty Deed | $219,900 | Dqt | |
| Warranty Deed | $201,000 | Arrowhead | |
| Quit Claim Deed | -- | None Available | |
| Quit Claim Deed | -- | None Available | |
| Warranty Deed | $135,000 | -- |
Mortgage History
| Date | Status | Loan Amount | Loan Type |
|---|---|---|---|
| Open | $300,700 | New Conventional | |
| Previous Owner | $135,000 | No Value Available | |
| Previous Owner | $146,000 | New Conventional | |
| Previous Owner | $197,359 | FHA | |
| Previous Owner | $160,000 | Unknown | |
| Previous Owner | $19,800 | Credit Line Revolving | |
| Previous Owner | $105,000 | No Value Available |
Property History
| Date | Event | Price | Change | Sq Ft Price |
|---|---|---|---|---|
| 06/11/2021 06/11/21 | Sold | $310,000 | 0.0% | $196 / Sq Ft |
| 03/31/2021 03/31/21 | Pending | -- | -- | -- |
| 03/12/2021 03/12/21 | For Sale | $310,000 | +41.0% | $196 / Sq Ft |
| 06/30/2014 06/30/14 | Sold | $219,900 | 0.0% | $139 / Sq Ft |
| 05/20/2014 05/20/14 | Pending | -- | -- | -- |
| 05/15/2014 05/15/14 | For Sale | $219,900 | -- | $139 / Sq Ft |
Tax History Compared to Growth
Tax History
| Year | Tax Paid | Tax Assessment Tax Assessment Total Assessment is a certain percentage of the fair market value that is determined by local assessors to be the total taxable value of land and additions on the property. | Land | Improvement |
|---|---|---|---|---|
| 2023 | $3,406 | $286,300 | $48,400 | $237,900 |
| 2022 | $3,612 | $248,100 | $42,200 | $205,900 |
| 2021 | $3,136 | $233,100 | $39,600 | $193,500 |
| 2020 | $2,876 | $209,800 | $29,100 | $180,700 |
| 2019 | $2,648 | $190,100 | $26,200 | $163,900 |
| 2018 | $2,468 | $178,400 | $26,200 | $152,200 |
| 2017 | $2,440 | $178,400 | $26,200 | $152,200 |
| 2016 | $2,388 | $176,600 | $36,000 | $140,600 |
| 2015 | $2,434 | $155,600 | $35,400 | $120,200 |
| 2014 | $2,434 | $155,600 | $35,400 | $120,200 |
Agents Affiliated with this Home
-
Benjamin Funke

Seller's Agent in 2021
Benjamin Funke
RE/MAX
(218) 310-3849
16 in this area
350 Total Sales
-
Reisa Varin
R
Buyer's Agent in 2021
Reisa Varin
RE/MAX
(218) 343-6636
8 in this area
103 Total Sales
-
C
Seller's Agent in 2014
Christine Fairchild
RE/MAX
-
T
Buyer's Agent in 2014
Tracy Ramsay
Real Living Messina & Associates
Map
Source: Lake Superior Area REALTORS®
MLS Number: 6095265
APN: 010053000860
- 402 W Ideal St
- 609 Farrell Rd
- 821 W Page St
- 631 Dale Place
- 1219 Stanford Ave
- 2020 Stanford Ave
- Lot 010089002410
- 17xx N Arlington Ave
- 140 W Central Entrance
- xx W Myrtle St
- 14 W Linden St
- 1611 Maple Grove Rd
- 103 E Willow St
- 1621 Maple Grove Rd
- 168 W Central Entrance
- 1633 Maple Grove Rd
- 30 W Linden St
- xxx W Palm St
- 3 W Linden St
- 212 E Willow St
