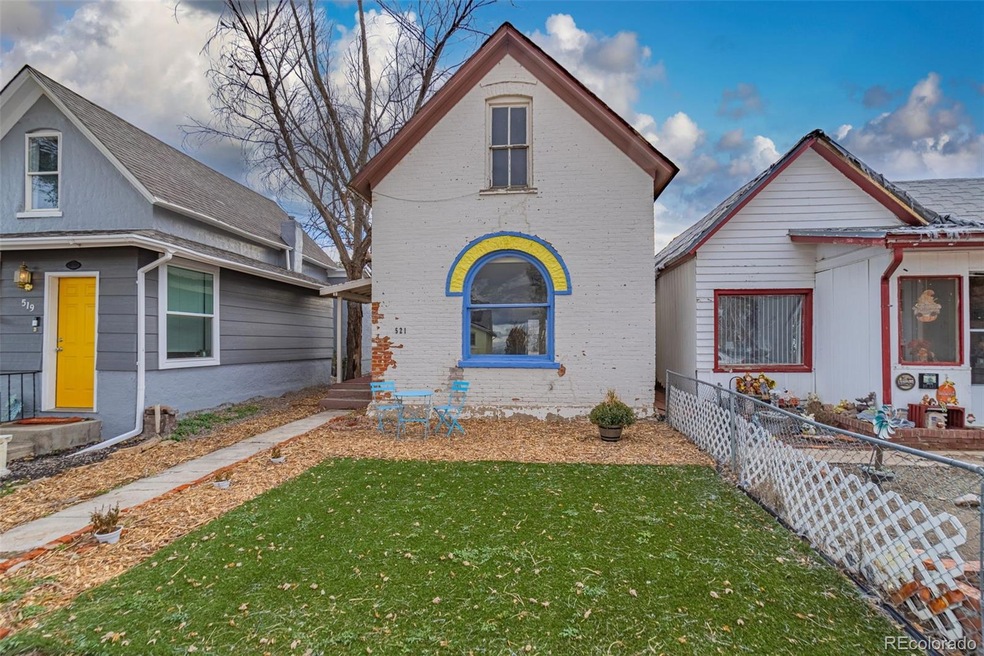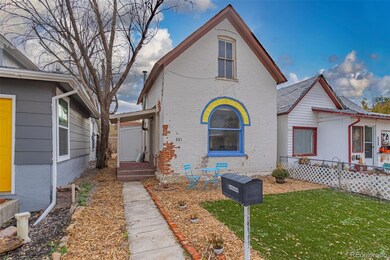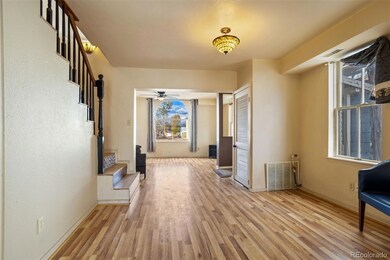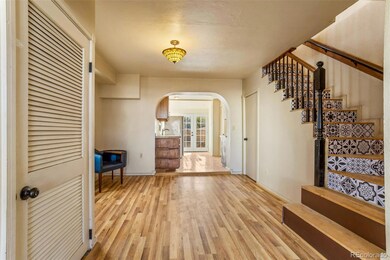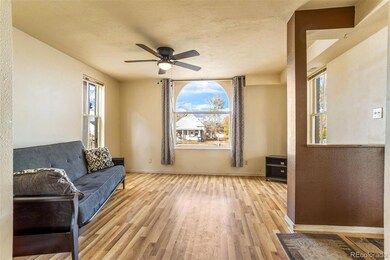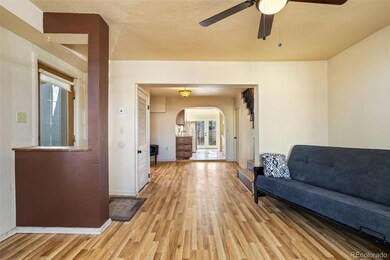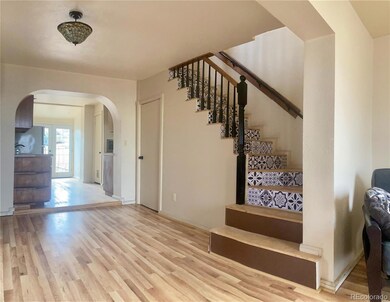
521 W Main St Florence, CO 81226
Highlights
- No HOA
- Forced Air Heating System
- Partially Fenced Property
- Living Room
- Dining Room
- 5-minute walk to Pioneer Park
About This Home
This charming 2-bedroom 1.5-bath historic home offers the best of both worlds—original character seamlessly blended with thoughtful updates for modern living. Great first home or addition to an STR or long-term rental portfolio. Situated only 2 blocks from Florence’s quaint downtown brimming with great restaurants, coffee shops, art galleries and antiques, this 1888 gem has been thoughtfully updated while preserving its classic appeal. Major updates are completed, so you can enjoy the charm without the big expenses. Main level has an open layout stretching from the original front picture window to the new French doors that open onto a spacious patio and backyard enclosed by new cedar fencing, with room behind the fencing gates for off street parking for 2 vehicles. Backyard is ready for your landscaping vision, garden, entertaining or even RV parking with gates allowing 12’ of access from the alley. Inside, the living and dining rooms show off brand new laminate wood flooring that complements the existing hardwood. A spacious main bath boasts new tile and flooring along with washer/dryer hookups, while the convenient half bath has a fully modern design. The South bedroom features mountain views and a stunning pine tongue-and-groove ceiling with skylight, the front bedroom has a darling built-in desk, which could also double as a vanity. Additional significant updates include new 200-amp electric panel, modern Romex wiring, complete new underground gas main, new main interior water lines and updated PVC sewer piping as well as a serviced furnace, ensuring a worry-free experience for years to come. With restored brickwork ready for either a return to natural brick or repainting, the home is a historic standout. This home is a fantastic value for those looking to step into a piece of local history with a few final upgrades left for you to personalize. Don’t miss this opportunity to own a unique property in an unbeatable downtown location—ready for a quick close!
Last Agent to Sell the Property
Keller Williams Clients Choice Realty Brokerage Email: vineshomes719@gmail.com License #100050029 Listed on: 11/07/2024

Last Buyer's Agent
PPAR Agent Non-REcolorado
NON MLS PARTICIPANT
Home Details
Home Type
- Single Family
Est. Annual Taxes
- $401
Year Built
- Built in 1888
Lot Details
- 3,500 Sq Ft Lot
- Partially Fenced Property
Parking
- 2 Parking Spaces
Home Design
- Brick Exterior Construction
- Composition Roof
Interior Spaces
- 1,041 Sq Ft Home
- 2-Story Property
- Living Room
- Dining Room
- Oven
Bedrooms and Bathrooms
- 2 Bedrooms
Schools
- Fremont Elementary And Middle School
- Florence High School
Utilities
- No Cooling
- Forced Air Heating System
- Natural Gas Connected
Community Details
- No Home Owners Association
- Greens Jw Detached Subdivision
Listing and Financial Details
- Exclusions: Seller's Personal Property
- Assessor Parcel Number 000061010400
Ownership History
Purchase Details
Home Financials for this Owner
Home Financials are based on the most recent Mortgage that was taken out on this home.Purchase Details
Purchase Details
Home Financials for this Owner
Home Financials are based on the most recent Mortgage that was taken out on this home.Purchase Details
Purchase Details
Purchase Details
Purchase Details
Similar Homes in Florence, CO
Home Values in the Area
Average Home Value in this Area
Purchase History
| Date | Type | Sale Price | Title Company |
|---|---|---|---|
| Special Warranty Deed | $192,900 | Land Title | |
| Special Warranty Deed | $192,900 | Land Title | |
| Warranty Deed | $117,000 | Fidelity National Title | |
| Warranty Deed | $55,000 | None Available | |
| Special Warranty Deed | $53,000 | None Available | |
| Special Warranty Deed | $37,500 | None Available | |
| Deed | $82,800 | -- | |
| Deed | $75,000 | -- |
Mortgage History
| Date | Status | Loan Amount | Loan Type |
|---|---|---|---|
| Open | $183,255 | New Conventional | |
| Closed | $183,255 | New Conventional | |
| Previous Owner | $41,703 | Commercial |
Property History
| Date | Event | Price | Change | Sq Ft Price |
|---|---|---|---|---|
| 11/12/2024 11/12/24 | For Sale | $194,900 | 0.0% | $187 / Sq Ft |
| 11/08/2024 11/08/24 | For Sale | $194,900 | -- | $187 / Sq Ft |
Tax History Compared to Growth
Tax History
| Year | Tax Paid | Tax Assessment Tax Assessment Total Assessment is a certain percentage of the fair market value that is determined by local assessors to be the total taxable value of land and additions on the property. | Land | Improvement |
|---|---|---|---|---|
| 2024 | $408 | $8,803 | $0 | $0 |
| 2023 | $408 | $5,117 | $0 | $0 |
| 2022 | $562 | $7,110 | $0 | $0 |
| 2021 | $570 | $7,315 | $0 | $0 |
| 2020 | $322 | $4,767 | $0 | $0 |
| 2019 | $325 | $4,767 | $0 | $0 |
| 2018 | $272 | $4,032 | $0 | $0 |
| 2017 | $275 | $4,032 | $0 | $0 |
| 2016 | $273 | $4,010 | $0 | $0 |
| 2015 | $271 | $4,010 | $0 | $0 |
| 2012 | -- | $4,096 | $446 | $3,650 |
Map
Source: REcolorado®
MLS Number: 6435725
APN: 000061010400
